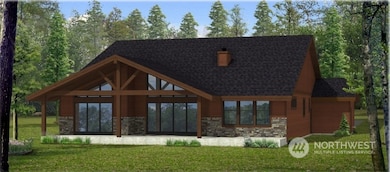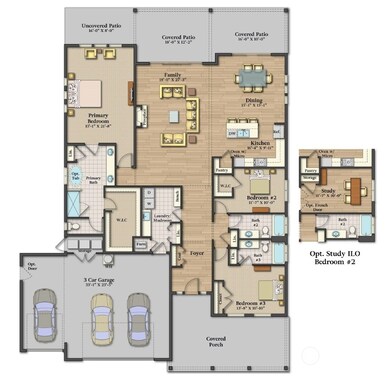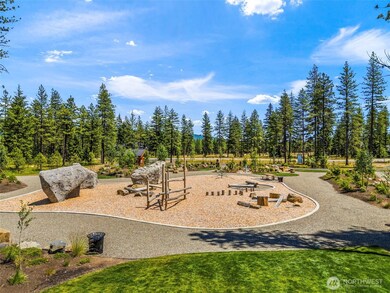1190 Domerie Park Loop Cle Elum, WA 98922
Estimated payment $10,597/month
Highlights
- Golf Course Community
- Craftsman Architecture
- Secluded Lot
- Under Construction
- Mountain View
- Wooded Lot
About This Home
Welcome to this exquisite, newly completed home by Landed Gentry, proudly featured in our Mountain Home Collection at Domerie Park within Tumble Creek – the private, gated side of Suncadia. This elegant single-level home spans 2,537 square feet, showcasing the thoughtfully designed Miller floor plan with 3 bedrooms, an optional study, and 3 full baths. Perfect for cooking, dining, or relaxing, the open layout offers abundant space for every occasion. The home’s exterior boasts a three-car garage and an inviting covered front porch. Step outside to enjoy 782 square feet of outdoor living space, featuring a gas fire pit—where comfort and the beauty of nature come together seamlessly.
Source: Northwest Multiple Listing Service (NWMLS)
MLS#: 2323498
Home Details
Home Type
- Single Family
Est. Annual Taxes
- $2,370
Year Built
- Built in 2025 | Under Construction
Lot Details
- 0.64 Acre Lot
- Brush Vegetation
- Secluded Lot
- Corner Lot
- Level Lot
- Sprinkler System
- Wooded Lot
HOA Fees
- $512 Monthly HOA Fees
Parking
- 3 Car Attached Garage
- Driveway
Property Views
- Mountain
- Territorial
Home Design
- Craftsman Architecture
- Poured Concrete
- Composition Roof
- Wood Siding
- Stone Siding
- Wood Composite
- Stone
Interior Spaces
- 2,537 Sq Ft Home
- 1-Story Property
- Vaulted Ceiling
- Gas Fireplace
- Storm Windows
Kitchen
- Walk-In Pantry
- Stove
- Microwave
- Dishwasher
- Disposal
Flooring
- Engineered Wood
- Carpet
- Ceramic Tile
Bedrooms and Bathrooms
- 3 Main Level Bedrooms
- Walk-In Closet
- Bathroom on Main Level
Outdoor Features
- Patio
Utilities
- Forced Air Heating and Cooling System
- High Efficiency Air Conditioning
- High Efficiency Heating System
- Heat Pump System
- High Speed Internet
- Cable TV Available
Listing and Financial Details
- Tax Lot 1
- Assessor Parcel Number 962372
Community Details
Overview
- Edward Simpkins Association
- Secondary HOA Phone (509) 649-6273
- Built by Landed Gentry Development, Inc.
- Tumble Creek Subdivision
- The community has rules related to covenants, conditions, and restrictions
Recreation
- Golf Course Community
- Sport Court
- Community Playground
- Park
- Trails
Map
Home Values in the Area
Average Home Value in this Area
Tax History
| Year | Tax Paid | Tax Assessment Tax Assessment Total Assessment is a certain percentage of the fair market value that is determined by local assessors to be the total taxable value of land and additions on the property. | Land | Improvement |
|---|---|---|---|---|
| 2025 | $2,220 | $376,500 | $376,500 | -- |
| 2023 | $2,220 | $443,800 | $443,800 | $0 |
Property History
| Date | Event | Price | List to Sale | Price per Sq Ft | Prior Sale |
|---|---|---|---|---|---|
| 02/21/2025 02/21/25 | Sold | $410,000 | 0.0% | $162 / Sq Ft | View Prior Sale |
| 02/21/2025 02/21/25 | For Sale | $410,000 | -77.9% | $162 / Sq Ft | |
| 01/22/2025 01/22/25 | Pending | -- | -- | -- | |
| 01/17/2025 01/17/25 | For Sale | $1,857,617 | -- | $732 / Sq Ft |
Purchase History
| Date | Type | Sale Price | Title Company |
|---|---|---|---|
| Warranty Deed | $410,000 | None Listed On Document |
Source: Northwest Multiple Listing Service (NWMLS)
MLS Number: 2323498
APN: 962372
- MC Maxwelton Plan at Tumble Creek - The Mountain Home Collection
- MC Maurice Plan at Tumble Creek - The Mountain Home Collection
- MC Miller Plan at Tumble Creek - The Mountain Home Collection
- MC Sinclair Plan at Tumble Creek - The Mountain Home Collection
- MC Roselyn Plan at Tumble Creek - The Mountain Home Collection
- MC Sydney Plan at Tumble Creek - The Mountain Home Collection
- 1161 Domerie Park Loop
- 1131 Domerie Park Loop
- 1050 Domerie Park Loop
- 131 Gold Leaf Ln
- 28 Domerie Park Loop
- 33 Domerie Park Loop
- 251 Southern Star Ln
- 26 Domerie Park Loop
- 541 Gold Leaf Ln
- 16 Gold Leaf Ln
- 7 Gold Leaf Ln
- 951 Gold Leaf Ln
- 63 Liberty Bell Ln
- 73 Liberty Bell Ln







