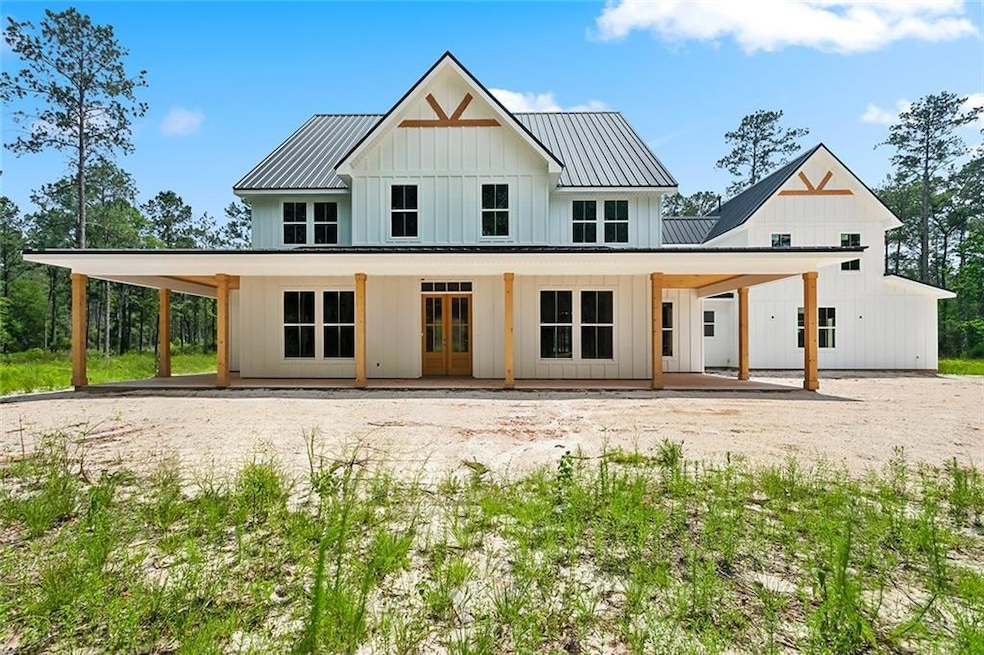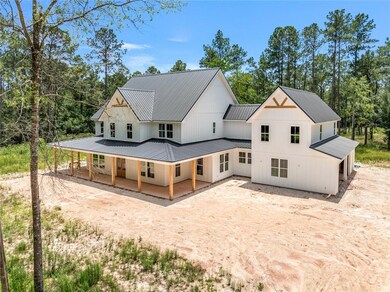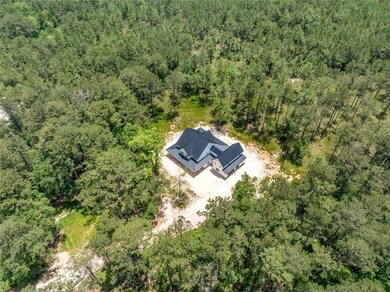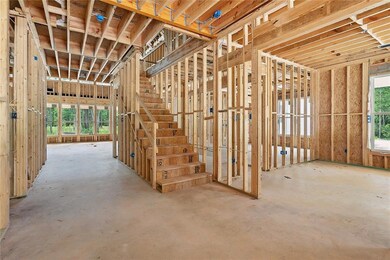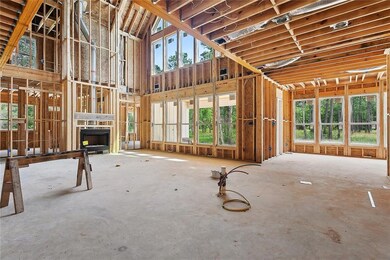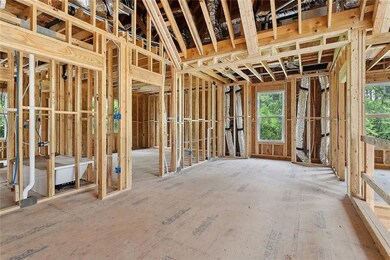NEW CONSTRUCTION
$100K PRICE INCREASE
1190 Dove Park Rd Covington, LA 70433
Estimated payment $15,650/month
Total Views
15,399
5
Beds
5
Baths
6,262
Sq Ft
$399
Price per Sq Ft
Highlights
- Parking available for a boat
- New Construction
- Cathedral Ceiling
- Marigny Elementary School Rated A-
- 40 Acre Lot
- Farmhouse Style Home
About This Home
Farm Mandeville: Under Construction on 40 acres Dove Park Road, Farm style all fiber cement siding, metal roof, etc, buy now and pick out colors, appliances, floors, cabinets, counters and fixtures. Your family farm awaits! Drone video of property
Home Details
Home Type
- Single Family
Year Built
- Built in 2025 | New Construction
Lot Details
- 40 Acre Lot
- Permeable Paving
Home Design
- Farmhouse Style Home
- Slab Foundation
- Metal Roof
Interior Spaces
- 6,262 Sq Ft Home
- Property has 2 Levels
- Cathedral Ceiling
- Ceiling Fan
- Wood Burning Fireplace
- Fireplace With Gas Starter
- Carbon Monoxide Detectors
- Dryer
Kitchen
- Butlers Pantry
- Double Oven
- Cooktop
- Microwave
- Dishwasher
- Wine Cooler
- Granite Countertops
- Disposal
Bedrooms and Bathrooms
- 5 Bedrooms
Parking
- 3 Car Garage
- Garage Door Opener
- Driveway
- Parking available for a boat
- RV Access or Parking
Eco-Friendly Details
- Energy-Efficient Windows
- Energy-Efficient Lighting
- Energy-Efficient Insulation
Schools
- Www.Stpsb.Org Elementary School
Utilities
- Multiple cooling system units
- Multiple Heating Units
- Treatment Plant
- Well
- High-Efficiency Water Heater
Additional Features
- Accessibility Features
- Concrete Porch or Patio
- Outside City Limits
Community Details
- Built by coatecastles
- Dove Park Subdivision
Listing and Financial Details
- Home warranty included in the sale of the property
- Tax Lot 40ac
- Assessor Parcel Number 56049
Map
Create a Home Valuation Report for This Property
The Home Valuation Report is an in-depth analysis detailing your home's value as well as a comparison with similar homes in the area
Home Values in the Area
Average Home Value in this Area
Property History
| Date | Event | Price | List to Sale | Price per Sq Ft |
|---|---|---|---|---|
| 10/04/2025 10/04/25 | Off Market | -- | -- | -- |
| 09/29/2025 09/29/25 | For Sale | $2,500,000 | +4.2% | $399 / Sq Ft |
| 05/22/2025 05/22/25 | For Sale | $2,400,000 | -- | $383 / Sq Ft |
Source: ROAM MLS
Source: ROAM MLS
MLS Number: 2502139
Nearby Homes
- Lot C Dove Park Rd
- Lot A Dove Park Rd
- Lot D Dove Park Rd
- 0 Partridge St
- 171 Egret St
- 156 Egret St
- 229 Swallow St
- 21224 White Wing Dove Dr
- 266 Swallow St
- 21 Jamie Ln
- 0 Diamond Dove Dr Unit 2501755
- 599 Dove Park Rd
- 1 Rene Ct
- 0 Diamond Dove Dr Unit 2501755
- 67578 Antioch Dr
- 4 Rene Ct
- 6 Rene Ct
- 104 Heatherstone Ln
- 118 Fox Run Dr
- 68361-8 Commercial Way
- 242 Deval Dr
- 67168 Locke St
- 640 Palmetto St
- 161 Deval Dr
- 202 Pear St
- 2088 Timbercreek Ln
- 127 Madewood Dr
- 26 Sydney Ct
- 108 North Dr
- 107 Belle Terre Blvd
- 69218 4th Ave
- 20121 Helenbirg Rd Unit 1
- 218 Longfellow Ln
- 5001 U S 190 Service Rd Unit C3
- 5001 U S 190 Service Rd Unit C-6
- 829 Asbury Dr Unit 4
- 7134 Meadowbrook Dr
- 7126 Edgewater Dr
