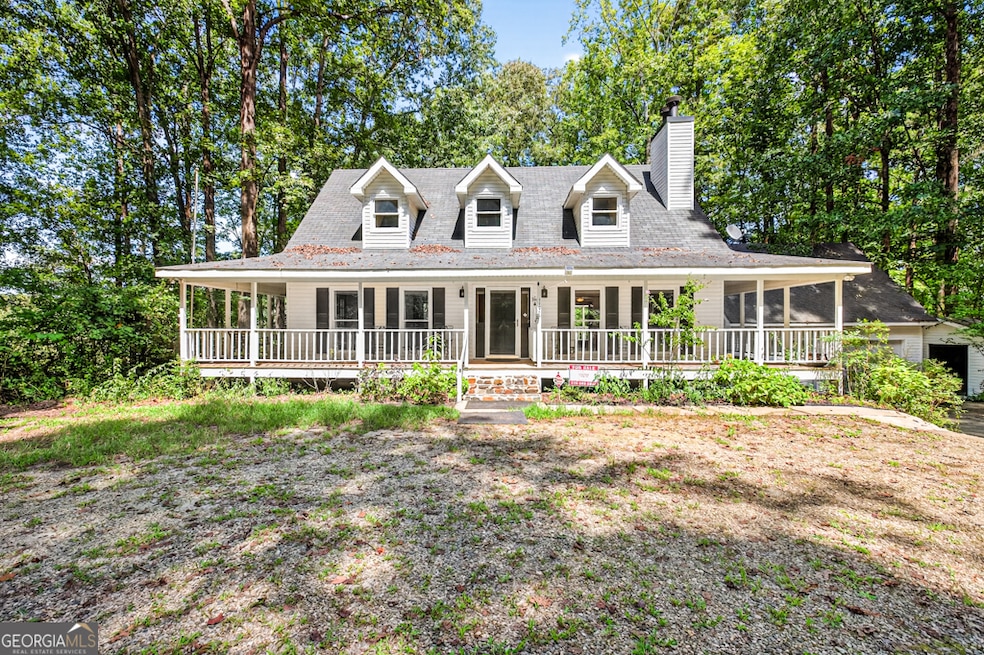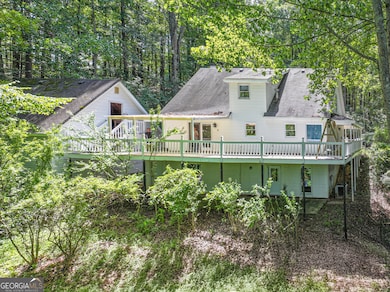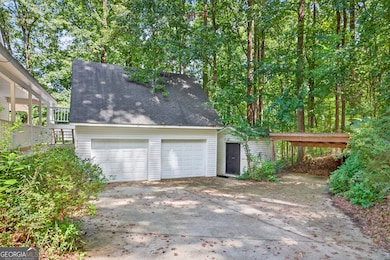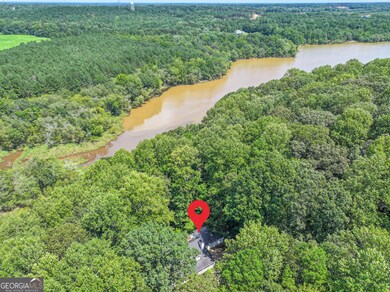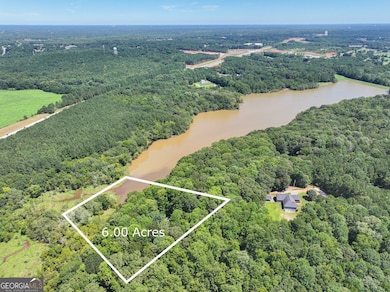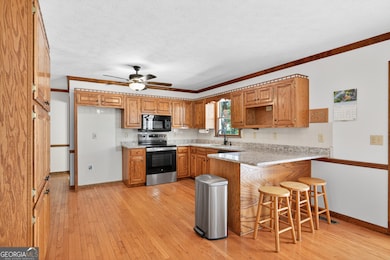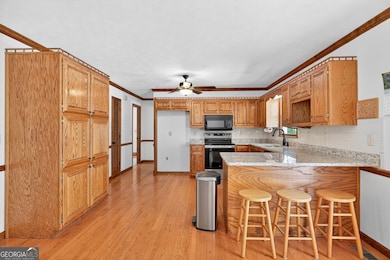1190 Foster Rd Statham, GA 30666
Estimated payment $3,089/month
Highlights
- Very Popular Property
- 6 Acre Lot
- Deck
- Lake View
- Cape Cod Architecture
- Private Lot
About This Home
Privacy is an Understatement in this home! 6 wooded acres of privacy overlooking the Barber Creek Reservoir Lake. This home offers a full unfinished basement and an unfinished bonus room over the detached garage. Wrap around porches for entertaining and tranquil living. Gorgeous hardwood floors and new carpet. Solid Oak Cabinets! New Granite Countertops throughout. Tile backsplash, microwave, range/oven and dishwasher complete the kitchen. Jetted tub in master bath with tile floors, double vanities, soaking whirlpool tub and separate shower. Master is on main floor with the same gorgeous hardwoods! The Roof is only 7 years old. The HVAC is only 7 years old. There is a whole house water filtration system. If you are looking for privacy and quiet living, this one is it! Schedule your appointment to see this amazing home!
Home Details
Home Type
- Single Family
Est. Annual Taxes
- $3,245
Year Built
- Built in 1992
Lot Details
- 6 Acre Lot
- Private Lot
- Sloped Lot
Home Design
- Cape Cod Architecture
- Traditional Architecture
- Composition Roof
- Vinyl Siding
Interior Spaces
- 2-Story Property
- Ceiling Fan
- Double Pane Windows
- Entrance Foyer
- Family Room with Fireplace
- Bonus Room
- Lake Views
Kitchen
- Country Kitchen
- Breakfast Bar
- Oven or Range
- Microwave
- Dishwasher
Flooring
- Wood
- Carpet
Bedrooms and Bathrooms
- 3 Bedrooms | 1 Primary Bedroom on Main
- Walk-In Closet
- Double Vanity
- Whirlpool Bathtub
- Bathtub Includes Tile Surround
- Separate Shower
Laundry
- Laundry Room
- Laundry in Hall
Unfinished Basement
- Interior and Exterior Basement Entry
- Natural lighting in basement
Parking
- Garage
- Carport
Outdoor Features
- Deck
- Patio
- Outbuilding
- Porch
Schools
- Bethlehem Elementary School
- Haymon Morris Middle School
- Apalachee High School
Utilities
- Central Air
- Heat Pump System
- Well
- Electric Water Heater
- Septic Tank
Community Details
- No Home Owners Association
Map
Home Values in the Area
Average Home Value in this Area
Tax History
| Year | Tax Paid | Tax Assessment Tax Assessment Total Assessment is a certain percentage of the fair market value that is determined by local assessors to be the total taxable value of land and additions on the property. | Land | Improvement |
|---|---|---|---|---|
| 2024 | $1,171 | $112,644 | $47,124 | $65,520 |
| 2023 | $758 | $112,644 | $47,124 | $65,520 |
| 2022 | $913 | $94,598 | $47,124 | $47,474 |
| 2021 | $590 | $76,808 | $33,173 | $43,635 |
| 2020 | $529 | $67,995 | $28,200 | $39,795 |
| 2019 | $547 | $66,445 | $28,200 | $38,245 |
| 2018 | $513 | $66,445 | $28,200 | $38,245 |
| 2017 | $1,799 | $61,794 | $28,200 | $33,594 |
| 2016 | $466 | $62,641 | $28,200 | $34,441 |
| 2015 | $470 | $63,064 | $28,200 | $34,864 |
| 2014 | $389 | $49,106 | $13,818 | $35,288 |
| 2013 | -- | $47,521 | $13,818 | $33,703 |
Property History
| Date | Event | Price | List to Sale | Price per Sq Ft |
|---|---|---|---|---|
| 11/10/2025 11/10/25 | For Sale | $534,900 | -- | $318 / Sq Ft |
Purchase History
| Date | Type | Sale Price | Title Company |
|---|---|---|---|
| Deed | $22,600 | -- |
Source: Georgia MLS
MLS Number: 10641080
APN: XX117-014
- 1622 Phillipsburg Dr
- 56 Condor Ct
- 1528 Cardinal Ln
- 2119 Atlanta Hwy SE
- 117 Lake Meadows Dr
- 2155 Atlanta Hwy SE
- 1173 Austin Rd
- 154 Azalea Dr
- 1051 Gage Dr
- 330 Anchors Way
- 126 Arnold Rd SE
- 211 Lucas Way
- 603 Embassy Walk
- 583 Embassy Walk
- 40 Highfield Ln Unit Timberland
- 40 Highfield Ln Unit Stonewycke
- 40 Highfield Ln Unit Centurion
- 788 Harrison Mill Rd
- 75 Pinkston Farm Rd
- 1260 Aiken Rd
