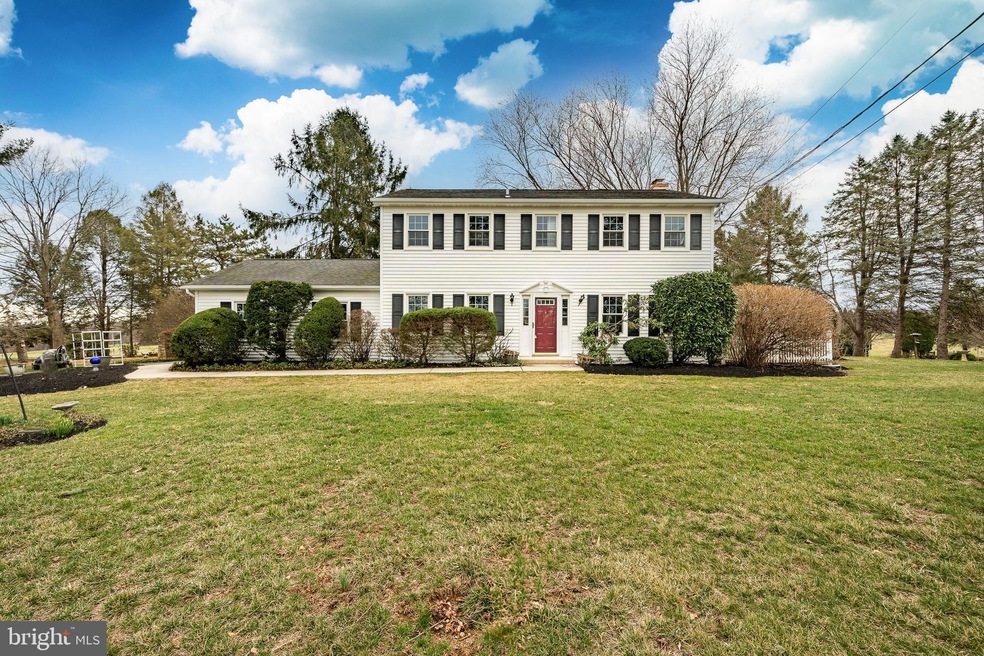
1190 Hilltop Ln Coatesville, PA 19320
West Caln NeighborhoodHighlights
- Colonial Architecture
- No HOA
- 2 Car Attached Garage
- Wood Flooring
- Cul-De-Sac
- Eat-In Kitchen
About This Home
As of May 2025Tucked away on a private cul-de-sac, this stately 4-bedroom, 2.5-bath Colonial offers the perfect balance of peaceful countryside living and modern convenience. With golf course views from the front door and expansive open field views in the back, this home is ideally positioned near Coatesville Country Club and the reservoir, while still providing easy access to major routes. Thoughtfully renovated and modernized, this home features newly updated bathrooms and powder rooms, fresh finishes, and beautiful hardwood floors throughout. The eat-in kitchen includes abundant dual toned cabinetry, ample countertop space for all your small appliances, and stainless steel appliances - creating a stylish and functional cooking space. The family room is a cozy retreat with a grand stone fireplace with wood accent wall and a sliding glass door leading to the brick patio, where lush, park-like landscaping makes the private backyard feel like your own personal oasis with the perfect ambiance from the koi pond. Upstairs you will find the large primary bedroom with a walk in closet & completely renovated bathroom filled with modern finishes, tile shower & tile flooring. Three additional bedrooms can be found down the hall with a completely renovated hall bathroom centrally located for every day convenience. Meticulously maintained and move-in ready! Enjoy all that the home & the Coatesville Country Club have to offer! Schedule your showing today!
Last Agent to Sell the Property
Keller Williams Real Estate -Exton Listed on: 03/28/2025

Home Details
Home Type
- Single Family
Est. Annual Taxes
- $6,209
Year Built
- Built in 1975
Lot Details
- 0.87 Acre Lot
- Cul-De-Sac
- Level Lot
- Property is in very good condition
- Property is zoned R1
Parking
- 2 Car Attached Garage
- Side Facing Garage
- Driveway
Home Design
- Colonial Architecture
- Permanent Foundation
- Pitched Roof
- Vinyl Siding
Interior Spaces
- 2,136 Sq Ft Home
- Property has 2 Levels
- Ceiling Fan
- Stone Fireplace
- Family Room
- Living Room
- Dining Room
Kitchen
- Eat-In Kitchen
- Self-Cleaning Oven
- Built-In Range
- Dishwasher
Flooring
- Wood
- Vinyl
Bedrooms and Bathrooms
- 4 Bedrooms
- En-Suite Primary Bedroom
Unfinished Basement
- Basement Fills Entire Space Under The House
- Laundry in Basement
Outdoor Features
- Patio
- Shed
Schools
- Coatesville Area Senior High School
Utilities
- Forced Air Heating and Cooling System
- Heating System Uses Oil
- 100 Amp Service
- Well
- Electric Water Heater
- Cable TV Available
Community Details
- No Home Owners Association
Listing and Financial Details
- Tax Lot 0063.04B0
- Assessor Parcel Number 38-02 -0063.04B0
Ownership History
Purchase Details
Home Financials for this Owner
Home Financials are based on the most recent Mortgage that was taken out on this home.Similar Homes in Coatesville, PA
Home Values in the Area
Average Home Value in this Area
Purchase History
| Date | Type | Sale Price | Title Company |
|---|---|---|---|
| Deed | $460,000 | None Listed On Document | |
| Deed | $460,000 | None Listed On Document |
Mortgage History
| Date | Status | Loan Amount | Loan Type |
|---|---|---|---|
| Open | $363,200 | New Conventional | |
| Closed | $363,200 | New Conventional | |
| Previous Owner | $227,600 | New Conventional | |
| Previous Owner | $221,520 | Purchase Money Mortgage | |
| Previous Owner | $55,380 | Credit Line Revolving |
Property History
| Date | Event | Price | Change | Sq Ft Price |
|---|---|---|---|---|
| 05/06/2025 05/06/25 | Sold | $465,000 | +1.1% | $218 / Sq Ft |
| 03/28/2025 03/28/25 | For Sale | $459,900 | -- | $215 / Sq Ft |
Tax History Compared to Growth
Tax History
| Year | Tax Paid | Tax Assessment Tax Assessment Total Assessment is a certain percentage of the fair market value that is determined by local assessors to be the total taxable value of land and additions on the property. | Land | Improvement |
|---|---|---|---|---|
| 2024 | $6,084 | $119,590 | $24,430 | $95,160 |
| 2023 | $5,928 | $119,590 | $24,430 | $95,160 |
| 2022 | $5,745 | $119,590 | $24,430 | $95,160 |
| 2021 | $5,567 | $119,590 | $24,430 | $95,160 |
| 2020 | $5,516 | $119,590 | $24,430 | $95,160 |
| 2019 | $5,313 | $119,590 | $24,430 | $95,160 |
| 2018 | $5,092 | $119,590 | $24,430 | $95,160 |
| 2017 | $4,763 | $119,590 | $24,430 | $95,160 |
| 2016 | $4,001 | $119,590 | $24,430 | $95,160 |
| 2015 | $4,001 | $119,590 | $24,430 | $95,160 |
| 2014 | $4,001 | $119,590 | $24,430 | $95,160 |
Agents Affiliated with this Home
-

Seller's Agent in 2025
Matt Gorham
Keller Williams Real Estate -Exton
(610) 842-2686
35 in this area
558 Total Sales
-
T
Buyer's Agent in 2025
Tyler Yoder
Keller Williams Elite
(717) 682-8709
1 in this area
14 Total Sales
Map
Source: Bright MLS
MLS Number: PACT2093960
APN: 38-002-0063.04B0
- 150 Hamilton Ln
- 43 Kimberly Cir
- 58 Rose Glen Ct
- 23 Pinckney Dr
- 380 Hamilton Ln
- 152 Neal Rd
- 240 S Bonsall Rd
- 1108 W Lincoln Hwy
- 841 Franklin St
- 506 Thomas Cir
- 733 Meadowbrook Dr
- 503 Tifton Ln
- 368 Larose Dr Unit 368
- 146 Larose Dr Unit 146
- 1173 Colony Dr
- 1164 Colony Dr
- 612 Leeward St
- 300 Skyline Dr
- 102 Dague Farm Dr
- 1443 Airport Rd






