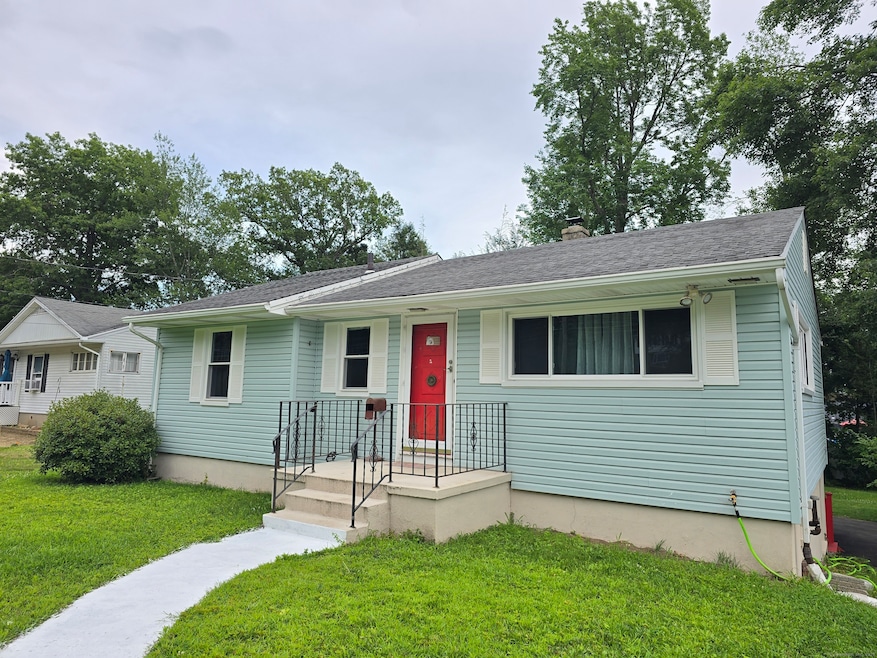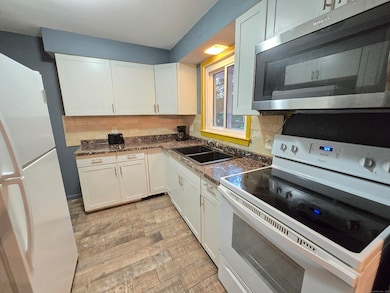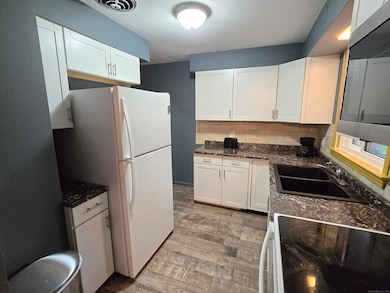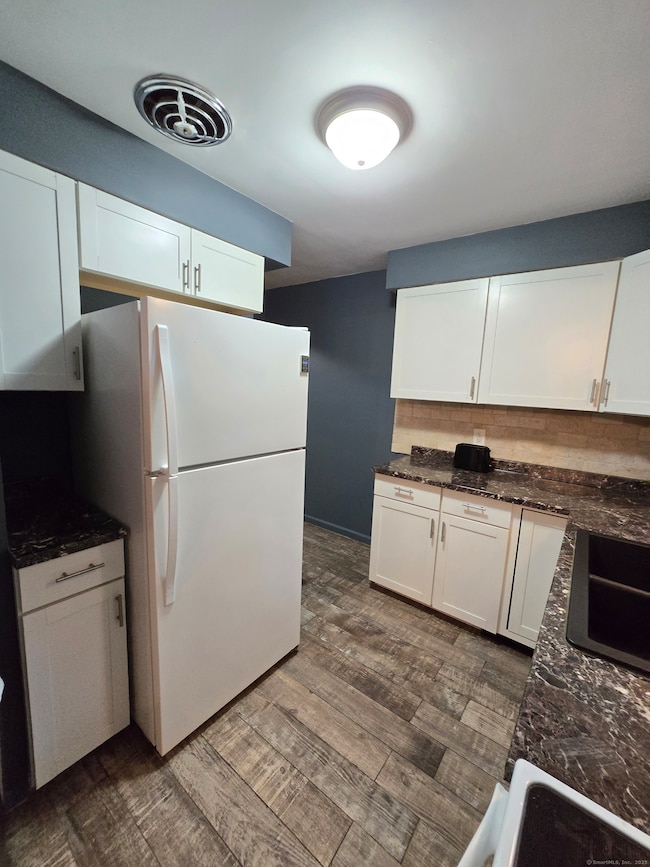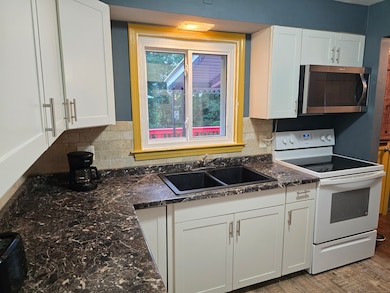
1190 Meriden Rd Waterbury, CT 06705
Out East NeighborhoodEstimated payment $2,046/month
Highlights
- Deck
- Attic
- Zoned Heating and Cooling
- Ranch Style House
- Thermal Windows
- Garden
About This Home
Many Updates! Modern Comfort Meets Natural Beauty - With In-Law Suite Potential! Welcome home to this beautifully updated 3-bedroom, 2-full bath ranch that perfectly blends comfort, style, and convenience. Step inside and enjoy peace of mind with brand new thermopane windows, a new furnace, A/C unit, fresh paint throughout, and gleaming new appliances - ready for you to move right in! The spacious, inviting layout flows seamlessly to a lovely level backyard, where you'll discover your very own perfect retreat for gardening, play, or simply relaxing in nature's bounty. Enjoy even more space and flexibility with the partially finished lower level featuring a walk-out - ideal for creating a private in-law suite, home office, or guest quarters. Entertain guests on the large deck or take advantage of the oversized paved parking area that easily accommodates up to 10 cars - perfect for gatherings and family get-togethers. Nestled in a peaceful yet accessible neighborhood, this home is setback from the road and offers the best of both worlds: tranquil suburban living just minutes from highways, public transportation, major malls, grocery stores, and more. Don't miss your chance to enjoy updates and plenty of space - all set back from the road for added privacy. Come see it for yourself!
Home Details
Home Type
- Single Family
Est. Annual Taxes
- $5,116
Year Built
- Built in 1954
Lot Details
- 0.26 Acre Lot
- Level Lot
- Garden
- Property is zoned RS
Parking
- Parking Deck
Home Design
- Ranch Style House
- Concrete Foundation
- Frame Construction
- Asphalt Shingled Roof
- Vinyl Siding
Interior Spaces
- Ceiling Fan
- Thermal Windows
- Attic or Crawl Hatchway Insulated
- Storm Doors
Kitchen
- Oven or Range
- Microwave
Bedrooms and Bathrooms
- 3 Bedrooms
- 2 Full Bathrooms
Laundry
- Dryer
- Washer
Partially Finished Basement
- Heated Basement
- Walk-Out Basement
- Basement Fills Entire Space Under The House
- Interior Basement Entry
Outdoor Features
- Deck
- Rain Gutters
Schools
- High School Chase Elementary School
- Crosby High School
Utilities
- Zoned Heating and Cooling
- Heating System Uses Oil
- Electric Water Heater
- Fuel Tank Located in Basement
Listing and Financial Details
- Assessor Parcel Number 1384315
Map
Home Values in the Area
Average Home Value in this Area
Tax History
| Year | Tax Paid | Tax Assessment Tax Assessment Total Assessment is a certain percentage of the fair market value that is determined by local assessors to be the total taxable value of land and additions on the property. | Land | Improvement |
|---|---|---|---|---|
| 2025 | $5,116 | $113,750 | $21,210 | $92,540 |
| 2024 | $5,624 | $113,750 | $21,210 | $92,540 |
| 2023 | $6,164 | $113,750 | $21,210 | $92,540 |
| 2022 | $3,828 | $63,570 | $21,180 | $42,390 |
| 2021 | $3,828 | $63,570 | $21,180 | $42,390 |
| 2020 | $3,828 | $63,570 | $21,180 | $42,390 |
| 2019 | $3,828 | $63,570 | $21,180 | $42,390 |
| 2018 | $3,828 | $63,570 | $21,180 | $42,390 |
| 2017 | $4,020 | $66,760 | $21,180 | $45,580 |
| 2016 | $4,798 | $79,690 | $21,180 | $58,510 |
| 2015 | $4,640 | $79,690 | $21,180 | $58,510 |
| 2014 | $4,640 | $79,690 | $21,180 | $58,510 |
Property History
| Date | Event | Price | Change | Sq Ft Price |
|---|---|---|---|---|
| 08/30/2025 08/30/25 | Price Changed | $298,000 | -3.8% | $158 / Sq Ft |
| 08/21/2025 08/21/25 | Price Changed | $309,900 | -3.1% | $164 / Sq Ft |
| 08/11/2025 08/11/25 | Price Changed | $319,900 | -1.5% | $169 / Sq Ft |
| 07/24/2025 07/24/25 | For Sale | $324,900 | 0.0% | $172 / Sq Ft |
| 07/18/2025 07/18/25 | Pending | -- | -- | -- |
| 07/08/2025 07/08/25 | For Sale | $324,900 | +18.1% | $172 / Sq Ft |
| 03/07/2025 03/07/25 | Sold | $275,000 | +1.9% | $291 / Sq Ft |
| 02/04/2025 02/04/25 | For Sale | $270,000 | 0.0% | $286 / Sq Ft |
| 01/23/2025 01/23/25 | Pending | -- | -- | -- |
| 01/04/2025 01/04/25 | For Sale | $270,000 | -1.8% | $286 / Sq Ft |
| 01/04/2025 01/04/25 | Off Market | $275,000 | -- | -- |
| 01/03/2025 01/03/25 | For Sale | $270,000 | 0.0% | $286 / Sq Ft |
| 12/21/2024 12/21/24 | For Sale | $270,000 | +357.6% | $286 / Sq Ft |
| 07/10/2017 07/10/17 | Sold | $59,000 | -11.9% | $63 / Sq Ft |
| 03/10/2017 03/10/17 | Pending | -- | -- | -- |
| 01/18/2017 01/18/17 | Price Changed | $67,000 | -6.9% | $71 / Sq Ft |
| 12/09/2016 12/09/16 | For Sale | $72,000 | -- | $76 / Sq Ft |
Purchase History
| Date | Type | Sale Price | Title Company |
|---|---|---|---|
| Warranty Deed | $275,000 | None Available | |
| Warranty Deed | $275,000 | None Available | |
| Warranty Deed | $59,000 | -- | |
| Warranty Deed | $59,000 | -- | |
| Warranty Deed | $615,000 | -- | |
| Warranty Deed | $615,000 | -- | |
| Foreclosure Deed | -- | -- | |
| Foreclosure Deed | -- | -- | |
| Warranty Deed | $135,000 | -- | |
| Warranty Deed | $135,000 | -- |
Mortgage History
| Date | Status | Loan Amount | Loan Type |
|---|---|---|---|
| Open | $220,000 | Second Mortgage Made To Cover Down Payment | |
| Closed | $220,000 | Second Mortgage Made To Cover Down Payment | |
| Previous Owner | $135,707 | Stand Alone Refi Refinance Of Original Loan | |
| Previous Owner | $75,000 | Purchase Money Mortgage |
About the Listing Agent

I serve all of CT! In my over 20 years of experience I believe in hard work, honesty, loyalty and integrity!
As a Caring, Motivated and Experienced real estate broker, I have successfully navigated numerous complex transactions, ranging from luxury homes, to condos, to investment multi-family proerties, industrial properties, developments to office spaces, restaurants, bars, and gas stations. With years of hands-on experience, I specialize not only in helping clients buy and sell
Rob's Other Listings
Source: SmartMLS
MLS Number: 24110231
APN: WATE-000305-000385-000591
- 0 Barker Terrace Unit 24105439
- 135 Norris St
- 975 Meriden Rd Unit 29
- 975 Meriden Rd Unit 83
- 975 Meriden Rd Unit 109
- 108 Alexander Ave
- 27 Amber Place
- 3221 E Main St Unit B
- 86 Bagley Terrace
- 4 Clyne Ave
- 3280 E Main St
- 541 Pierpont Rd Unit 9
- 541 Pierpont Rd Unit 5
- 106 Pierpont Rd Unit 1
- 110 Midland Rd
- 28 Oldham Ave
- 48 Cheryl Jane Dr
- 443 Todd Rd
- 50 Bolduc Ct
- 143 Beth Ln
- 120 Celia Dr
- 975 Meriden Rd Unit 11
- 1400 Meriden Rd Unit 2-4
- 329-353 Schraffts Dr
- 353 Schraffts Dr Unit 2-202
- 366 Schraffts Dr
- 380 Hitchcock Rd Unit 62
- 5 Pinehurst Ave Unit 2
- 24 Cedar Ave
- 185 Scott Rd Unit 3B
- 109 Central Ave
- 90 Stonefield Dr
- 1715 Musso View Ave
- 593 Plank Rd
- 440 Meriden Rd
- 50 Hazel Dr
- 335 Meriden Rd Unit 2
- 37 Sharon Rd
- 194 Southmayd Rd Unit 2nd Floor
- 280 Meriden Rd
