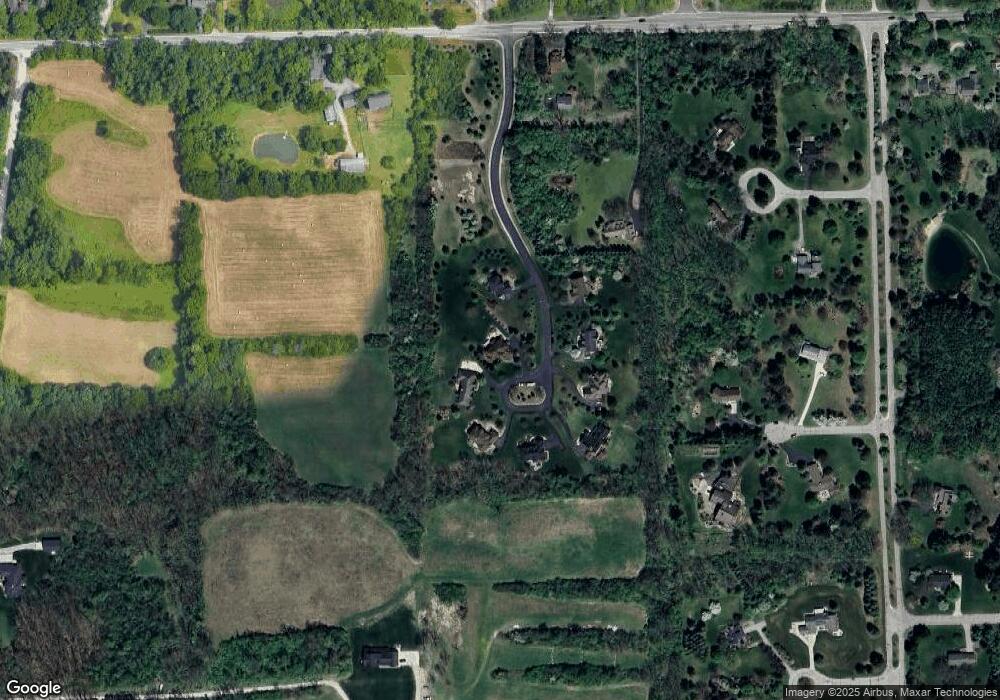1190 Overidge View Ct Unit 8 Ann Arbor, MI 48103
Estimated Value: $913,000 - $1,128,106
4
Beds
2
Baths
3,594
Sq Ft
$282/Sq Ft
Est. Value
About This Home
This home is located at 1190 Overidge View Ct Unit 8, Ann Arbor, MI 48103 and is currently estimated at $1,014,277, approximately $282 per square foot. 1190 Overidge View Ct Unit 8 is a home located in Washtenaw County with nearby schools including Lakewood Elementary School, Slauson Middle School, and Pioneer High School.
Ownership History
Date
Name
Owned For
Owner Type
Purchase Details
Closed on
Apr 18, 2003
Sold by
Ann Arbor Builders Inc
Bought by
Turner Christopher A and Turner Judy L
Current Estimated Value
Home Financials for this Owner
Home Financials are based on the most recent Mortgage that was taken out on this home.
Original Mortgage
$250,000
Interest Rate
5.87%
Mortgage Type
Purchase Money Mortgage
Create a Home Valuation Report for This Property
The Home Valuation Report is an in-depth analysis detailing your home's value as well as a comparison with similar homes in the area
Home Values in the Area
Average Home Value in this Area
Purchase History
| Date | Buyer | Sale Price | Title Company |
|---|---|---|---|
| Turner Christopher A | $170,000 | Liberty Title Agency |
Source: Public Records
Mortgage History
| Date | Status | Borrower | Loan Amount |
|---|---|---|---|
| Closed | Turner Christopher A | $250,000 |
Source: Public Records
Tax History Compared to Growth
Tax History
| Year | Tax Paid | Tax Assessment Tax Assessment Total Assessment is a certain percentage of the fair market value that is determined by local assessors to be the total taxable value of land and additions on the property. | Land | Improvement |
|---|---|---|---|---|
| 2025 | $8,910 | $474,100 | $0 | $0 |
| 2024 | $8,697 | $434,300 | $0 | $0 |
| 2023 | $8,357 | $381,000 | $0 | $0 |
| 2022 | $11,633 | $390,400 | $0 | $0 |
| 2021 | $11,058 | $388,200 | $0 | $0 |
| 2020 | $11,323 | $371,900 | $0 | $0 |
| 2019 | $10,456 | $354,000 | $354,000 | $0 |
| 2018 | $10,178 | $323,300 | $0 | $0 |
| 2017 | $9,817 | $343,100 | $0 | $0 |
| 2016 | $6,946 | $273,124 | $0 | $0 |
| 2015 | -- | $272,308 | $0 | $0 |
| 2014 | -- | $263,800 | $0 | $0 |
| 2013 | -- | $263,800 | $0 | $0 |
Source: Public Records
Map
Nearby Homes
- The Champlain Plan at Cranbrook of Scio
- The Vallecito Plan at Cranbrook of Scio
- The Palisade Plan at Cranbrook of Scio
- The Marion Plan at Cranbrook of Scio
- The Granada Plan at Cranbrook of Scio
- The Lucerne Plan at Cranbrook of Scio
- #24 Loon Ln
- #53 Loon Ln
- 4257 Loon Ln
- 4261 Loon Ln
- 4229 Loon Ln
- 4445 Oriole Ct
- 4262 Duck Dr
- 4236 Duck Dr
- 560 Little Lake Dr Unit 23
- 601 Grosbeak Dr Unit 1
- 864 Gallery Ln
- 4944 Scio Church Rd
- 4977 Saint Annes
- 4870 Lytham Ln
- 1204 Overidge View Ct Unit 7
- 1158 Overidge View Ct Unit 9
- 1147 Overidge View Ct Unit 1
- 1208 Overidge View Ct Unit 6
- 1175 Overidge View Ct Unit 2
- 1215 Overidge View Ct Unit 5
- 0 Overidge View Ct
- 1193 Overidge View Ct Unit 3
- 1209 Overidge View Ct Unit 4
- 4281 W Liberty Rd
- 4224 Skyline Ct
- 4225 Saginaw Ct
- 4229 Skyline Ct
- 4315 W Liberty Rd
- 4158 Skyline Ct
- 4220 Saginaw Ct
- 4163 Saginaw Ct
- 1351 Knight Rd
- 1351 Knight Rd
- 1351 Knight Rd
