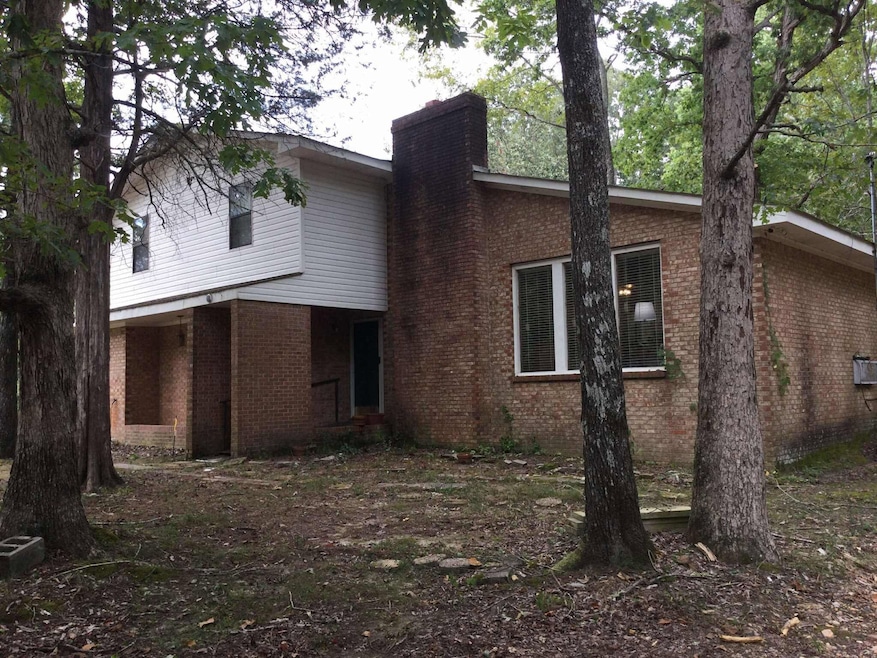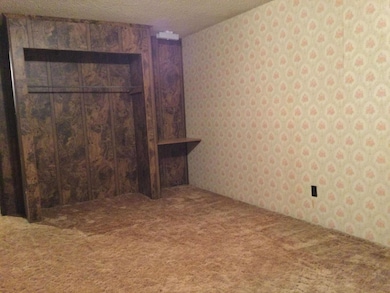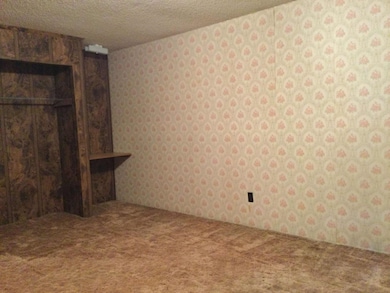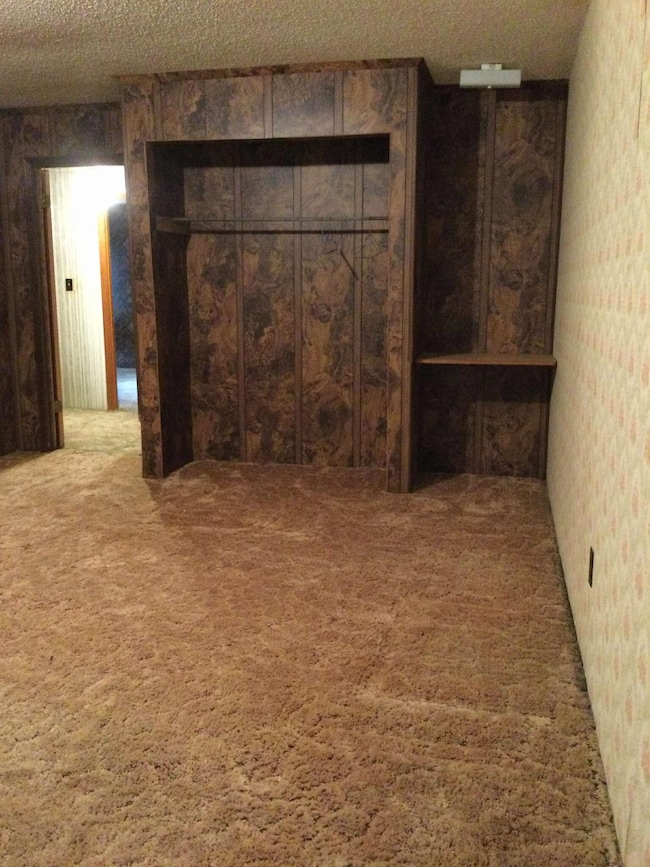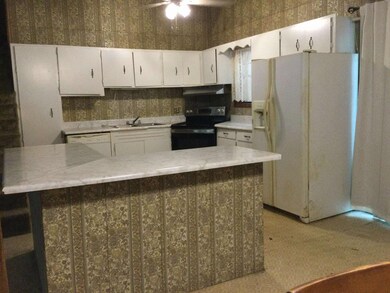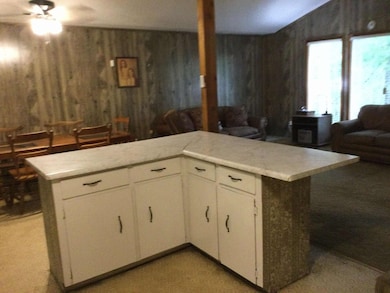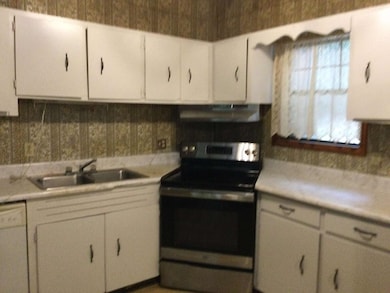1190 Rail Splitter Rd Phil Campbell, AL 35581
Estimated payment $1,246/month
Highlights
- Second Garage
- Open Floorplan
- Main Floor Primary Bedroom
- View of Trees or Woods
- Vaulted Ceiling
- 1 Fireplace
About This Home
The property features a long private drive that circles the home, 8.80 +/- acres with approximately 3 acres surrounding the home site, including deer & blueberry & peach orchards. Open floor concept w/ LR, DR & Kitchen area featuring beautiful vaulted ceilings w/wood beams on Level 2. LR features a wood-burning fireplace with a blower, exposed brick, and a beautiful wood mantel. The bonus room located on Level 1 has a private entrance and a 1/2 bath. Master BR, bath & laundry room located on Level 1. 4 BR very spacious. Buyer to verify Sq Ft. parcel no#1108330000001001 & parcel no#1108340000004001.
Home Details
Home Type
- Single Family
Est. Annual Taxes
- $564
Year Built
- Built in 1979
Lot Details
- 8.8 Acre Lot
- Lot Dimensions are 330x1175
- Property fronts a county road
- Private Entrance
- Level Lot
- Many Trees
- Private Yard
Property Views
- Woods
- Rural
Home Design
- Brick Exterior Construction
- Brick Foundation
- Slab Foundation
- Shingle Roof
- Vinyl Siding
Interior Spaces
- 2,661 Sq Ft Home
- Open Floorplan
- Crown Molding
- Beamed Ceilings
- Popcorn or blown ceiling
- Vaulted Ceiling
- Ceiling Fan
- 1 Fireplace
- Double Pane Windows
- Blinds
- Aluminum Window Frames
- Window Screens
- Sliding Doors
- Entrance Foyer
- Scuttle Attic Hole
Kitchen
- Electric Range
- Dishwasher
- Kitchen Island
Flooring
- Carpet
- Linoleum
Bedrooms and Bathrooms
- 4 Bedrooms
- Primary Bedroom on Main
- Double Vanity
- Bathtub and Shower Combination in Primary Bathroom
Laundry
- Laundry Room
- Laundry on lower level
- Washer and Electric Dryer Hookup
Home Security
- Security System Owned
- Fire and Smoke Detector
Parking
- Garage
- Second Garage
- Circular Driveway
- Unpaved Parking
- Additional Parking
Outdoor Features
- Shed
- Outbuilding
- Front Porch
Schools
- Phil Campbell Elementary And Middle School
- Phil Campbell High School
Farming
- Machine Shed
Utilities
- Ductless Heating Or Cooling System
- Cooling System Mounted In Outer Wall Opening
- Cooling System Mounted To A Wall/Window
- Space Heater
- Heating System Uses Natural Gas
- Natural Gas Connected
- Electric Water Heater
- Septic Tank
- High Speed Internet
- Phone Available
- TV Antenna
Community Details
- No Home Owners Association
Listing and Financial Details
- Assessor Parcel Number 11083300000010010
Map
Home Values in the Area
Average Home Value in this Area
Property History
| Date | Event | Price | List to Sale | Price per Sq Ft |
|---|---|---|---|---|
| 11/06/2025 11/06/25 | Off Market | $227,400 | -- | -- |
| 11/04/2025 11/04/25 | Off Market | $227,400 | -- | -- |
| 11/03/2025 11/03/25 | Price Changed | $227,400 | 0.0% | $85 / Sq Ft |
| 11/03/2025 11/03/25 | For Sale | $227,400 | -3.2% | $85 / Sq Ft |
| 10/03/2025 10/03/25 | Price Changed | $234,900 | -2.1% | $88 / Sq Ft |
| 09/05/2025 09/05/25 | For Sale | $239,900 | -- | $90 / Sq Ft |
Source: Strategic MLS Alliance (Cullman / Shoals Area)
MLS Number: 524593
- 2206 Highway 63
- 321 Hwy 126
- 0 County Road 20
- 0 Highway 63
- 73 Meadow Dr
- 0 Fuller Rd
- 1537 County Road 81
- 362 Sandusky Rd Unit lot 4
- 0 Hyde Rd Unit LotWP001 23713578
- 0 Hyde Rd
- 5390 County Hwy 81
- 230 Keelon Gap Rd
- 956 County Road 244
- 0 Mayhall Dr
- 364 Steele St
- 3020 Broad St
- 2777 Nix Rd
- 364 Mc Clung Ave
- 1440 Pike Ave
- 1406 Pike Ave
- 100 Village Square
- 575 Payne Creek Unit 124
- 575 Payne Creek Unit 148
- 575 Payne Creek Unit 126
- 1104 Hwy 244
- 199 Mustang Dr
- 550 Ray Rd
- 2403 Greenleaf Dr
- 107 Harrison Dr
- 1207 Glendora Ave
- 400 John Aldridge Dr
- 94 Cottonwood Dr
- 209 Wisconsin Ave
- 411 South St Unit 2
- 100 Brink Ct
- 901 Division St
- 600 Firestone Ave
