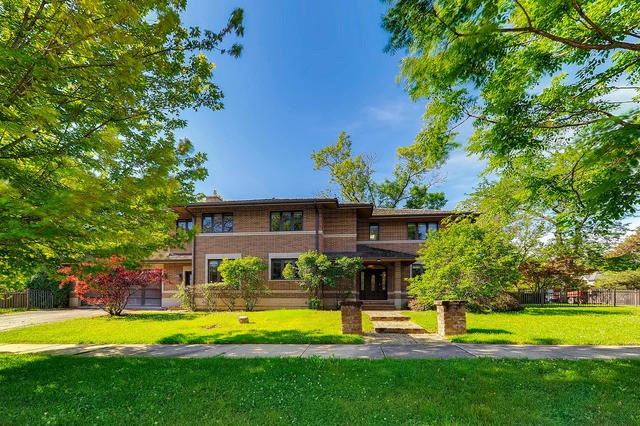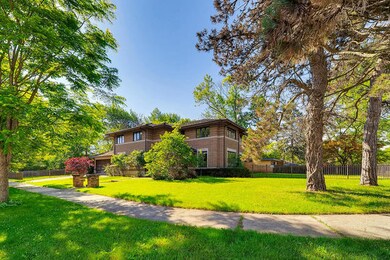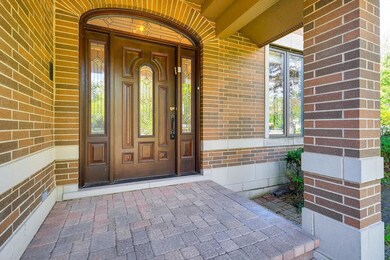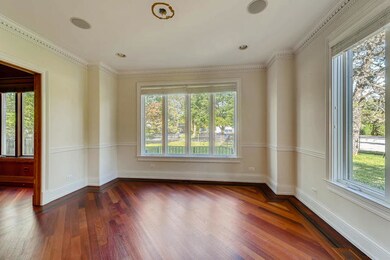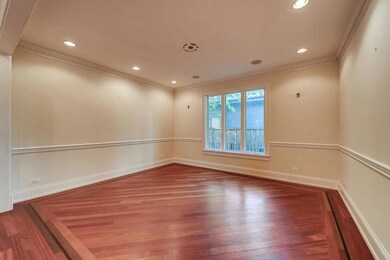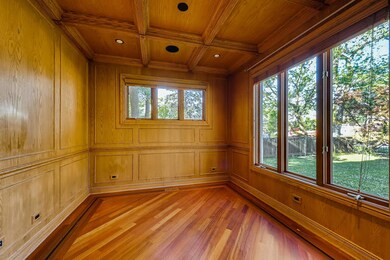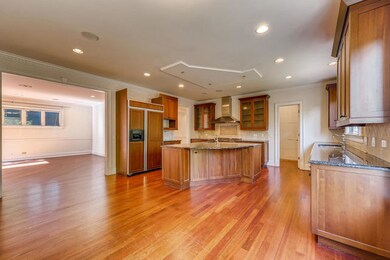
1190 Terrace Ct Glencoe, IL 60022
Estimated Value: $1,174,000 - $1,395,000
Highlights
- Sauna
- Recreation Room
- Prairie Architecture
- West School Rated A
- Wood Flooring
- 3-minute walk to Old Elm Park
About This Home
As of February 2020EXCELLENT OPPORTUNITY FOR A 3562sf 4 BEDROOM 4.1 BATH HOME W/ A FULL FINISHED BASEMENT. 2005 PRAIRIE-STYLE CONSTRUCTION. BRAZILIAN CHERRY HARDWOOD FLOORS. DENTIL CROWN MOULDING & TRACE CEILINGS. GOURMET ISLAND KITCHEN W/ EATING AREA & PANTRY. FORMAL DINING ROOM. FAMILY ROOM FEATURES A FIREPLACE AND LEADS TO THE PATIO. WOOD PANELED DEN. 2ND FLOOR LAUNDRY ROOM. FINISHED BASEMENT W/ HUGE REC AREA, ADDITIONAL BED, SAUNA & BONUS ROOM. AWESOME LOCATION IN CLOSE PROXIMITY TO THE BOTANIC GARDEN/PARKS, GOLF COURSES, LAKE, DOWNTOWN GLENCOE, METRA, & EXPRESSWAYS. AWARD WINNING SCHOOLS/NEW TRIER HS!...AS-IS SALE. NO DISCLOSURES OR SURVEY PROVIDED. TAXES PRO-RATED 100%. PRE-QUAL/POF NEEDED W/ ALL OFFERS. EMD IS DUE ON VERBAL ACCEPTANCE.
Home Details
Home Type
- Single Family
Est. Annual Taxes
- $26,445
Year Built
- Built in 2005
Lot Details
- 0.29 Acre Lot
- Fenced Yard
- Corner Lot
Parking
- 2 Car Attached Garage
- Brick Driveway
- Parking Included in Price
Home Design
- Prairie Architecture
- Brick Exterior Construction
- Shake Roof
- Concrete Perimeter Foundation
Interior Spaces
- 3,562 Sq Ft Home
- 2-Story Property
- Skylights
- Family Room with Fireplace
- Living Room
- Formal Dining Room
- Den
- Recreation Room
- Bonus Room
- Sauna
- Wood Flooring
- Unfinished Attic
Bedrooms and Bathrooms
- 4 Bedrooms
- 5 Potential Bedrooms
- Dual Sinks
- Whirlpool Bathtub
- Separate Shower
Laundry
- Laundry Room
- Laundry on upper level
Finished Basement
- Basement Fills Entire Space Under The House
- Finished Basement Bathroom
Outdoor Features
- Patio
Schools
- South Elementary School
- Central Middle School
- New Trier Twp High School Northfield/Wi
Utilities
- Forced Air Zoned Cooling and Heating System
- Heating System Uses Natural Gas
Ownership History
Purchase Details
Home Financials for this Owner
Home Financials are based on the most recent Mortgage that was taken out on this home.Purchase Details
Purchase Details
Purchase Details
Purchase Details
Home Financials for this Owner
Home Financials are based on the most recent Mortgage that was taken out on this home.Purchase Details
Home Financials for this Owner
Home Financials are based on the most recent Mortgage that was taken out on this home.Purchase Details
Home Financials for this Owner
Home Financials are based on the most recent Mortgage that was taken out on this home.Purchase Details
Home Financials for this Owner
Home Financials are based on the most recent Mortgage that was taken out on this home.Purchase Details
Home Financials for this Owner
Home Financials are based on the most recent Mortgage that was taken out on this home.Purchase Details
Similar Homes in the area
Home Values in the Area
Average Home Value in this Area
Purchase History
| Date | Buyer | Sale Price | Title Company |
|---|---|---|---|
| Kuthsa Sudarshan | $800,000 | Chicago Title | |
| Pmc Reo Financing Trust | -- | Attorney | |
| Pmt Npl Financing 2015 1 | -- | Attorney | |
| Jpmorgan Chase Bank National Association | -- | None Available | |
| Rinder Eugenia | $1,890,000 | Multiple | |
| Park Yung Hyun | -- | -- | |
| Park Yung H | $350,000 | -- | |
| Filip Mark R | $275,000 | -- | |
| Busch John C | $222,000 | -- | |
| Halperin Gandelman Nancy | -- | -- |
Mortgage History
| Date | Status | Borrower | Loan Amount |
|---|---|---|---|
| Open | Kuthsa Sudarshan Krishnaprasad | $510,400 | |
| Closed | Kuthsa Sudarshan Krishnaprasad | $100,000 | |
| Previous Owner | Kuthsa Sudarshan | $600,000 | |
| Previous Owner | Rindner Eugenia M | $209,850 | |
| Previous Owner | Rindner Eugenia M | $1,680,000 | |
| Previous Owner | Rinder Eugenia | $189,000 | |
| Previous Owner | Rinder Eugenia | $1,512,000 | |
| Previous Owner | 1190 Terrace Court Llc | $3,000,000 | |
| Previous Owner | Park Yung Hyun | $391,000 | |
| Previous Owner | Park Yung Hyun | $315,000 | |
| Previous Owner | Park Yung H | $280,000 | |
| Previous Owner | Park Yung Hyun | $60,000 | |
| Previous Owner | Park Yung H | $332,500 | |
| Previous Owner | Filip Mark R | $216,000 | |
| Previous Owner | Busch John C | $199,800 |
Property History
| Date | Event | Price | Change | Sq Ft Price |
|---|---|---|---|---|
| 02/21/2020 02/21/20 | Sold | $800,000 | -1.8% | $225 / Sq Ft |
| 12/26/2019 12/26/19 | Pending | -- | -- | -- |
| 12/19/2019 12/19/19 | Price Changed | $815,000 | -5.2% | $229 / Sq Ft |
| 11/14/2019 11/14/19 | Price Changed | $860,000 | -1.7% | $241 / Sq Ft |
| 09/13/2019 09/13/19 | Price Changed | $875,000 | -3.8% | $246 / Sq Ft |
| 09/04/2019 09/04/19 | Price Changed | $910,000 | -2.2% | $255 / Sq Ft |
| 08/01/2019 08/01/19 | Price Changed | $930,000 | -2.1% | $261 / Sq Ft |
| 06/26/2019 06/26/19 | For Sale | $950,000 | -- | $267 / Sq Ft |
Tax History Compared to Growth
Tax History
| Year | Tax Paid | Tax Assessment Tax Assessment Total Assessment is a certain percentage of the fair market value that is determined by local assessors to be the total taxable value of land and additions on the property. | Land | Improvement |
|---|---|---|---|---|
| 2024 | $22,640 | $99,001 | $21,599 | $77,402 |
| 2023 | $22,640 | $99,001 | $21,599 | $77,402 |
| 2022 | $22,640 | $99,001 | $21,599 | $77,402 |
| 2021 | $22,936 | $80,000 | $21,598 | $58,402 |
| 2020 | $22,267 | $80,000 | $21,598 | $58,402 |
| 2019 | $25,591 | $103,480 | $21,598 | $81,882 |
| 2018 | $26,445 | $104,028 | $17,787 | $86,241 |
| 2017 | $25,692 | $104,028 | $17,787 | $86,241 |
| 2016 | $24,122 | $104,028 | $17,787 | $86,241 |
| 2015 | $23,653 | $90,310 | $14,610 | $75,700 |
| 2014 | $23,069 | $90,310 | $14,610 | $75,700 |
| 2013 | $22,005 | $90,310 | $14,610 | $75,700 |
Agents Affiliated with this Home
-
Eric Egeland

Seller's Agent in 2020
Eric Egeland
GenStone Realty
(847) 337-7090
150 Total Sales
-
Samuel Lubeck

Buyer's Agent in 2020
Samuel Lubeck
Baird Warner
(847) 370-7707
144 Total Sales
Map
Source: Midwest Real Estate Data (MRED)
MLS Number: 10432575
APN: 05-06-103-001-0000
- 325 Park Place
- 1153 Carol Ln
- 1124 Old Elm Ln
- 1177 Oak Ridge Dr
- 1180 Oak Ridge Dr
- 1171 Hohlfelder Rd
- 265 Walden Dr
- 537 County Line Rd
- 1265 Longmeadow Ln
- 885 Vernon Ave
- 186 S Deere Park Dr
- 265 Ivy Ln
- 406 Forest Edge Dr
- 195 Lakeside Place
- 1060 Edgebrook Ln
- 1056 Edgebrook Ln
- 608 Stonegate Terrace
- 794 Greenwood Ave
- 716 Marion Ave
- 885 Oak Dr
- 1190 Terrace Ct
- 1185 Carol Ln
- 1184 Terrace Ct
- 1179 Carol Ln
- 1193 Terrace Ct
- 1180 Terrace Ct
- 1195 Terrace Ct
- 1189 Terrace Ct
- 1173 Carol Ln
- 1200 Carol Ln
- 1194 Carol Ln
- 1201 Terrace Ct
- 1206 Carol Ln
- 1185 Terrace Ct
- 1188 Carol Ln
- 347 Park Place
- 1170 Terrace Ct
- 1169 Carol Ln
- 1183 Terrace Ct
- 1182 Carol Ln
