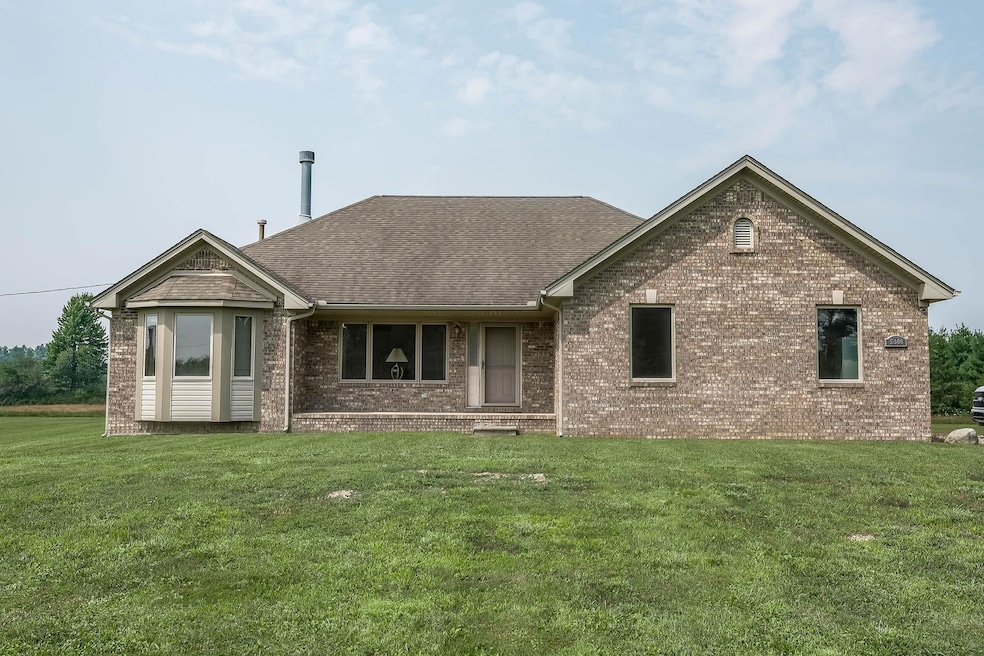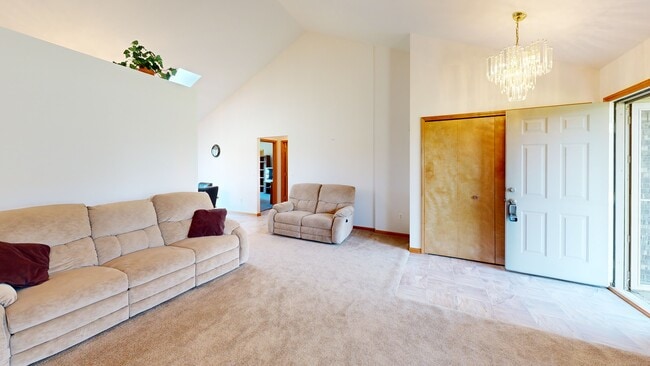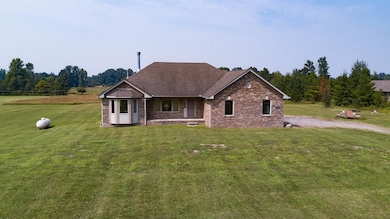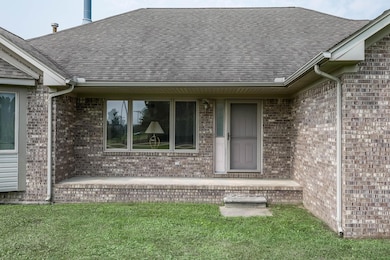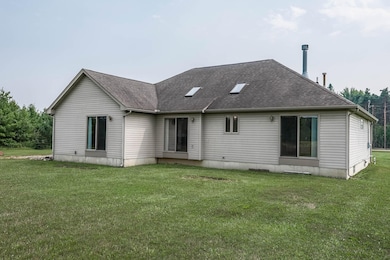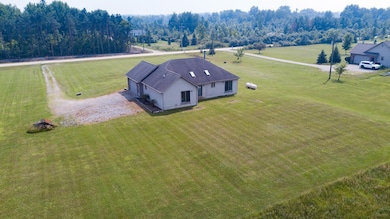
$840,000
- Land
- 27.5 Acres
- $30,545 per Acre
- 8860 Bryce Rd
- Kenockee, MI
Absolutely Spectacular Crystal Clear lake ie [retired Gravel pit] Approximately 40' deep with the Pine River running through it. The property sports a large approx. 40' x 70' out building for storage and two 20' x 20' sheds. Every days a vacation the stocked lake offers fishing and water sports with access to the Pine River as well as abundant opportunities to bag that trophy buck. If you choose
Garry Chaney Berkshire Hathaway HomeServices Kee Realty NB
