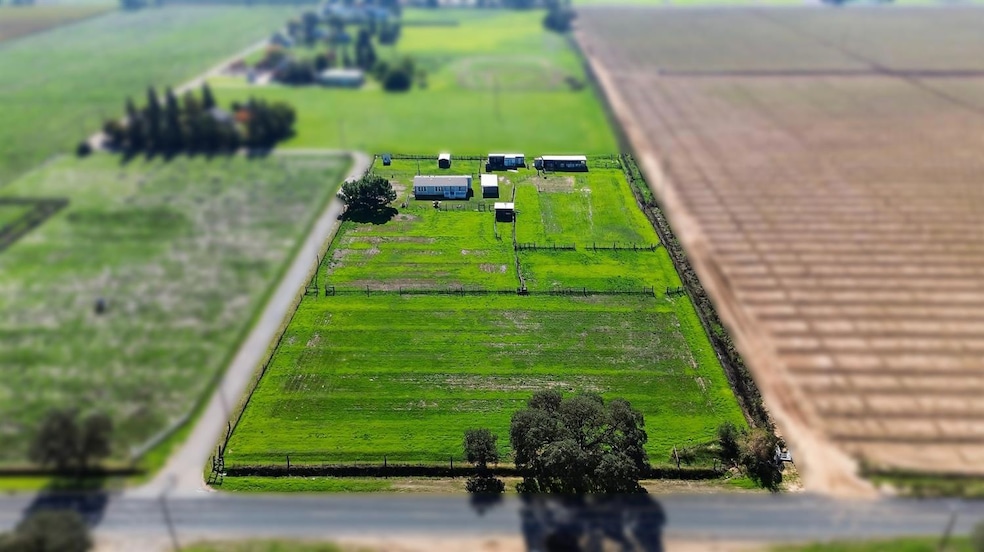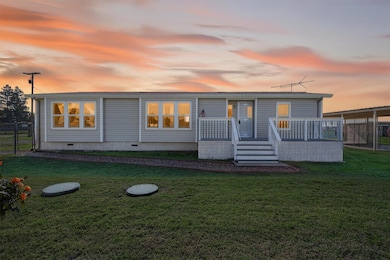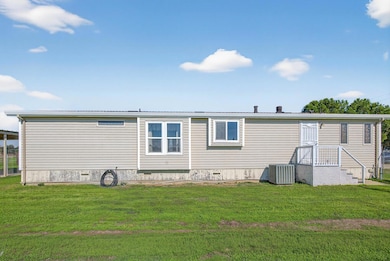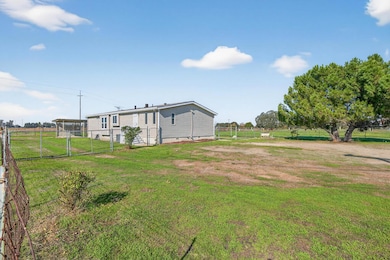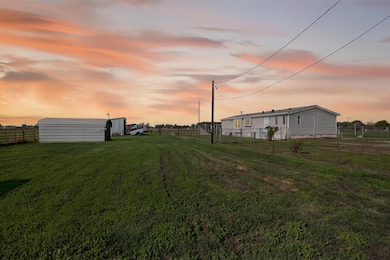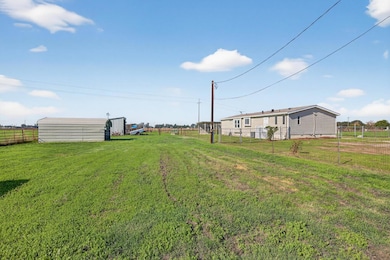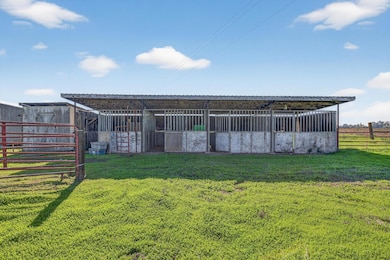11900 E Brandt Rd Lockeford, CA 95237
Estimated payment $3,674/month
Highlights
- 1 to 6 Horse Stalls
- 3.76 Acre Lot
- Wood Flooring
- RV Access or Parking
- Pasture Views
- Window or Skylight in Bathroom
About This Home
Welcome to your peaceful slice of country living in the charming town of Lockeford, California. Set on 3.76 acres, 3-bedroom, 2-bath manufactured home offers the perfect blend of comfort, space, and rural lifestyle, just minutes from town, shopping, dining. Step inside to find a 1,512 sq. ft. floorplan with thoughtful updates including newer roof, windows, septic, and well giving you peace of mind for years to come. Enjoy country living with open-concept spaces and views of your very own acreage. Outside is where this property truly shines for horse lovers and hobby farmers. The land is fenced and cross-fenced with wire fencing, making it ideal for animals and pasture rotation. Bring your horses you'll find four covered stalls, water available, and plenty of room to ride, train, or expand. Three storage sheds and a covered carport provide ample space for tack, feed, equipment, and tools. Whether you dream of morning coffee on the porch overlooking open land, spending afternoons with your horses, or gardening and raising animals, this property delivers the peaceful country lifestyle you've been looking for. Country charm, usable land, equestrian amenities, and Lockeford's small-town appeal, this is the rural retreat you've been waiting for.
Property Details
Home Type
- Manufactured Home
Est. Annual Taxes
- $2,637
Year Built
- Built in 1988
Lot Details
- 3.76 Acre Lot
- Cross Fenced
Home Design
- Single Family Detached Home
- Manufactured Home
- Ranch Property
- Composition Roof
- Vinyl Siding
Interior Spaces
- 1,512 Sq Ft Home
- 1-Story Property
- Ceiling Fan
- Double Pane Windows
- Combination Kitchen and Living
- Formal Dining Room
- Pasture Views
Kitchen
- Free-Standing Electric Oven
- Free-Standing Electric Range
- Microwave
- Dishwasher
Flooring
- Wood
- Carpet
- Linoleum
Bedrooms and Bathrooms
- 3 Bedrooms
- 2 Full Bathrooms
- Secondary Bathroom Double Sinks
- Bathtub with Shower
- Separate Shower
- Window or Skylight in Bathroom
Laundry
- Laundry Room
- Sink Near Laundry
- Laundry Cabinets
- 220 Volts In Laundry
- Washer and Dryer Hookup
Home Security
- Carbon Monoxide Detectors
- Fire and Smoke Detector
Parking
- No Garage
- Gravel Driveway
- RV Access or Parking
Outdoor Features
- Shed
- Outbuilding
Farming
- Pasture
- Fenced For Horses
Horse Facilities and Amenities
- Horses Allowed On Property
- 1 to 6 Horse Stalls
- Corral
- Paddocks
- Hay Storage
Utilities
- Central Heating and Cooling System
- 220 Volts
- Well
- Water Heater
- Septic System
Listing and Financial Details
- Assessor Parcel Number 051-180-22
Community Details
Overview
- No Home Owners Association
Pet Policy
- Pets Allowed
Map
Home Values in the Area
Average Home Value in this Area
Tax History
| Year | Tax Paid | Tax Assessment Tax Assessment Total Assessment is a certain percentage of the fair market value that is determined by local assessors to be the total taxable value of land and additions on the property. | Land | Improvement |
|---|---|---|---|---|
| 2025 | $2,637 | $241,024 | $138,427 | $102,597 |
| 2024 | $2,565 | $236,299 | $135,713 | $100,586 |
| 2023 | $2,535 | $231,666 | $133,052 | $98,614 |
| 2022 | $2,478 | $227,125 | $130,444 | $96,681 |
| 2021 | $2,519 | $222,673 | $127,887 | $94,786 |
| 2020 | $2,454 | $220,391 | $126,576 | $93,815 |
| 2019 | $2,405 | $216,071 | $124,095 | $91,976 |
| 2018 | $2,370 | $211,835 | $121,662 | $90,173 |
| 2017 | $2,317 | $207,682 | $119,277 | $88,405 |
| 2016 | $2,175 | $203,611 | $116,939 | $86,672 |
| 2014 | $2,139 | $196,626 | $112,927 | $83,699 |
Property History
| Date | Event | Price | List to Sale | Price per Sq Ft |
|---|---|---|---|---|
| 10/31/2025 10/31/25 | For Sale | $659,950 | -- | $436 / Sq Ft |
Purchase History
| Date | Type | Sale Price | Title Company |
|---|---|---|---|
| Interfamily Deed Transfer | -- | None Available | |
| Interfamily Deed Transfer | -- | Old Republic Title Company | |
| Interfamily Deed Transfer | -- | Old Republic Title Company | |
| Interfamily Deed Transfer | -- | None Available | |
| Grant Deed | $148,000 | Old Republic Title Company | |
| Interfamily Deed Transfer | -- | Old Republic Title Company |
Mortgage History
| Date | Status | Loan Amount | Loan Type |
|---|---|---|---|
| Open | $107,200 | New Conventional | |
| Closed | $118,400 | No Value Available |
Source: MetroList
MLS Number: 225137866
APN: 051-180-22
- 17251 N Tretheway Rd Unit 7
- 18050 N Tretheway Rd
- 18450 N Highway 88 Unit 7A
- 10670 E Highway 12
- 16464 Fox Rd
- 18385 Milford Dr
- 18493 N Jack Tone Rd
- 16355 N Highway 88
- 16795 N Manor Ln
- 17010 N Locust Tree Rd
- 13455 E Hammond St
- 15396 N Highway 88
- 15155 N Curry Ave
- 15296 N Highway 88
- 14334 E Prospect Place
- 17490 N Bruella Rd
- 18450 N Highway 88 Unit 60
- 19991 N Tretheway Rd
- 14979 Manzanita Way
- 21167 N Tretheway Rd
- 505 Pioneer Dr
- 950 S Garfield St
- 115 Louie Ave
- 315 S Crescent Ave
- 1720 S Hutchins St
- 1301 W Lodi Ave
- 602 Wimbledon Dr
- 24375 Leadstone Dr
- 2345 Monument Dr
- 2440 W Turner Rd
- 1297 Woodhaven Ln
- 1279 Woodhaven Ln
- 614 S Lower Sacramento Rd
- 2980 Hazelwood Way
- 10424 Skynyrd Way
- 10400 Skynyrd Way
- 4142 E Morada Ln
- 4030 E Morada Ln
- 19031 State Route 26
- 1857 Crestwood Cir
