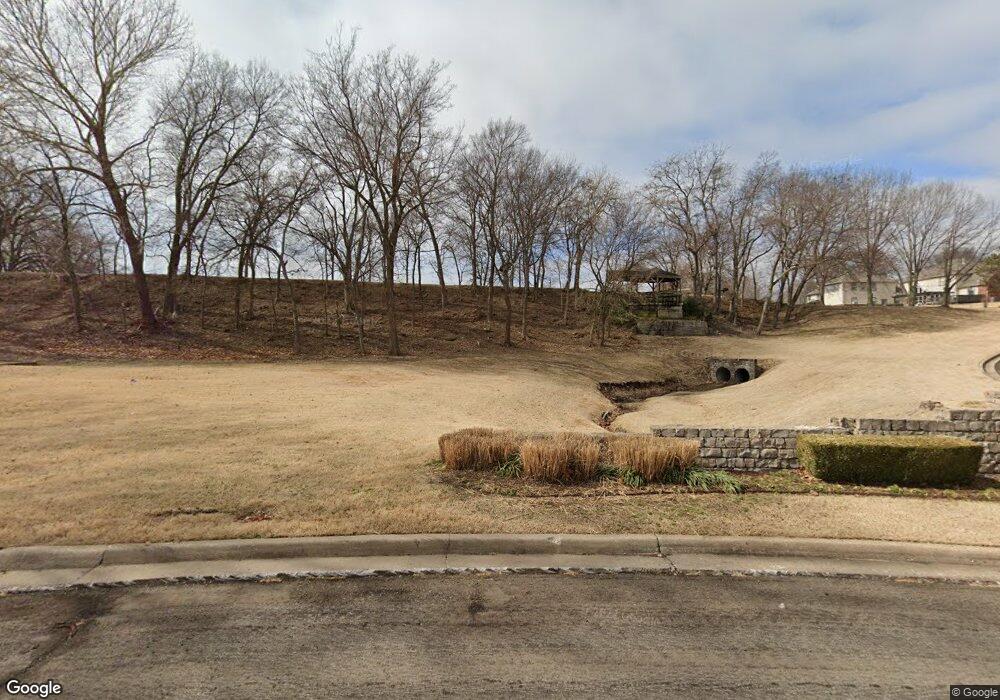Estimated Value: $234,000 - $869,000
2
Beds
2
Baths
1,200
Sq Ft
$460/Sq Ft
Est. Value
About This Home
This home is located at 11900 S 18th St E, Jenks, OK 74037 and is currently estimated at $551,500, approximately $459 per square foot. 11900 S 18th St E is a home located in Tulsa County with nearby schools including Jenks West Elementary School, Jenks West Intermediate Elementary School, and Jenks Middle School.
Ownership History
Date
Name
Owned For
Owner Type
Purchase Details
Closed on
Jan 5, 2024
Sold by
Thomas Doris
Bought by
Thomas Marvin Wade and Thomas Gilbert Michael
Current Estimated Value
Create a Home Valuation Report for This Property
The Home Valuation Report is an in-depth analysis detailing your home's value as well as a comparison with similar homes in the area
Home Values in the Area
Average Home Value in this Area
Purchase History
| Date | Buyer | Sale Price | Title Company |
|---|---|---|---|
| Thomas Marvin Wade | -- | -- |
Source: Public Records
Tax History Compared to Growth
Tax History
| Year | Tax Paid | Tax Assessment Tax Assessment Total Assessment is a certain percentage of the fair market value that is determined by local assessors to be the total taxable value of land and additions on the property. | Land | Improvement |
|---|---|---|---|---|
| 2024 | $178 | $1,397 | $839 | $558 |
| 2023 | $178 | $3,397 | $2,040 | $1,357 |
| 2022 | $180 | $1,397 | $839 | $558 |
| 2021 | $182 | $1,397 | $839 | $558 |
| 2020 | $178 | $1,397 | $839 | $558 |
| 2019 | $179 | $1,397 | $839 | $558 |
| 2018 | $180 | $1,397 | $839 | $558 |
| 2017 | $177 | $3,397 | $47 | $3,350 |
| 2016 | $182 | $3,397 | $47 | $3,350 |
| 2015 | $185 | $4,451 | $62 | $4,389 |
| 2014 | $189 | $4,451 | $62 | $4,389 |
Source: Public Records
Map
Nearby Homes
- 12116 S 14th Ct
- 12110 S 14th Ct
- 1420 E 122nd Ct S
- 12212 S 14th Ct
- 12207 S 12th Ct
- 701 E 119th St S
- 12503 S 12th St
- 12512 S 18th Cir E
- 1734 W 115th Place
- 12636 S 13th Place
- 187 E 116th St
- 107 E 116th Place
- 205 E 116th St
- 11208 S Harvard Ave
- 11307 S College Ave
- 631 E 126th St S
- 418 E 111th St S
- 208 E 113th St S
- 11471 S Ash St
- 11304 S 2nd St
- 11917 S 14th Ct
- 11937 S 18th St E
- 11927 S 14th Ct
- 11959 S 18th St E
- 11986 S 18th St E
- 12009 S 14th Ct
- 11916 S 14th Ct
- 11975 S 18th St
- 12048 S 18th St E
- 12033 S 18th St
- 12051 S 18th St E
- 14017 S 18th St
- 14009 S 18th St
- 1195 S 18th St
- 1609 E 121st St S
- 12019 S 14th Ct
- 12037 S 14th Ct
- 12029 S 14th Ct
- 12094 S 18th St E
- 12087 S 18th St E
