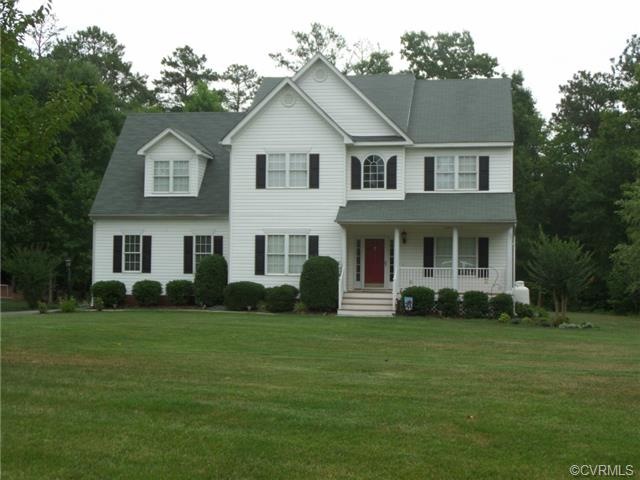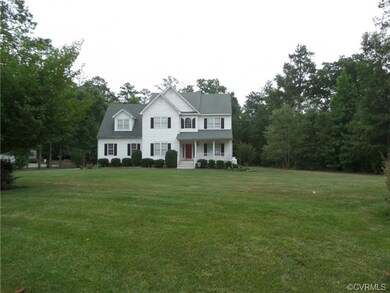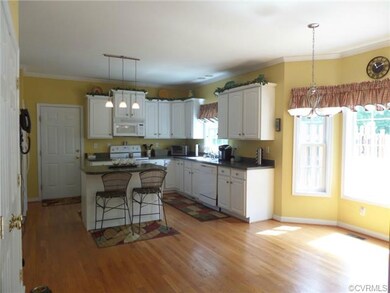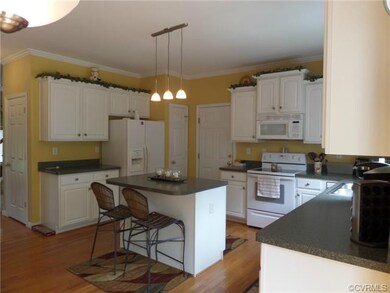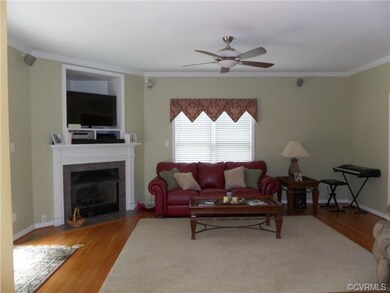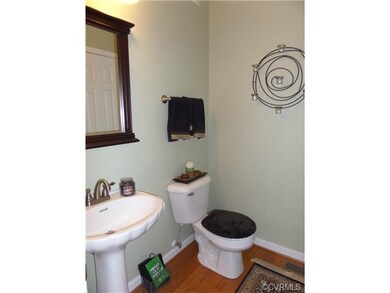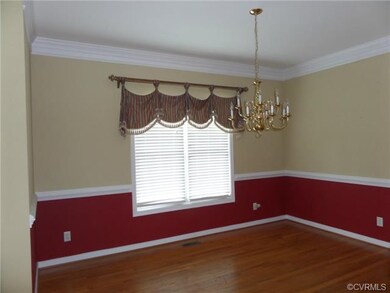
11901 Eagle Pass Dr Chesterfield, VA 23838
South Chesterfield County NeighborhoodAbout This Home
As of July 2025This 4 Bedroom 2.5 bath home has a lot to offer. You will appreciate the hardwood floors and the crown molding throughout the first floor. On the first floor you will find a 2 story foyer, formal dining room, formal living room, a family room with a gas log fireplace and an eat-in kitchen with a flat top stove, microwave, dishwasher and 2 pantries. Upstairs will not disappoint with the 20 x 18 master bedroom complete with a private bath with a garden tub, separate shower, double vanity sink and a large walk-in closet. 3 additional bedrooms another full bath and a laundry room complete the upstairs. Additional Features: 2 Car Attached garage with auto door opener, 2-tier rear deck with hot tub, irrigation system, storage shed, walk-up attic, 9 foot ceilings, 2 Zone HVAC.....All on a 1.14 acre lot!
Last Agent to Sell the Property
Real Broker LLC License #0225269648 Listed on: 07/14/2014
Home Details
Home Type
- Single Family
Est. Annual Taxes
- $3,787
Year Built
- 2002
Home Design
- Shingle Roof
Interior Spaces
- Property has 2 Levels
Bedrooms and Bathrooms
- 4 Bedrooms
- 2 Full Bathrooms
Utilities
- Zoned Heating and Cooling
- Heat Pump System
- Conventional Septic
Listing and Financial Details
- Assessor Parcel Number 746-648-79-18-00000
Ownership History
Purchase Details
Home Financials for this Owner
Home Financials are based on the most recent Mortgage that was taken out on this home.Purchase Details
Home Financials for this Owner
Home Financials are based on the most recent Mortgage that was taken out on this home.Purchase Details
Home Financials for this Owner
Home Financials are based on the most recent Mortgage that was taken out on this home.Purchase Details
Home Financials for this Owner
Home Financials are based on the most recent Mortgage that was taken out on this home.Similar Homes in the area
Home Values in the Area
Average Home Value in this Area
Purchase History
| Date | Type | Sale Price | Title Company |
|---|---|---|---|
| Bargain Sale Deed | $529,000 | Appomattox Title Company | |
| Bargain Sale Deed | $529,000 | Appomattox Title Company | |
| Quit Claim Deed | -- | None Listed On Document | |
| Warranty Deed | $274,000 | -- | |
| Warranty Deed | $224,633 | -- |
Mortgage History
| Date | Status | Loan Amount | Loan Type |
|---|---|---|---|
| Open | $519,418 | FHA | |
| Closed | $519,418 | FHA | |
| Previous Owner | $363,500 | VA | |
| Previous Owner | $85,000 | New Conventional | |
| Previous Owner | $297,900 | VA | |
| Previous Owner | $264,535 | VA | |
| Previous Owner | $274,000 | VA | |
| Previous Owner | $179,706 | New Conventional |
Property History
| Date | Event | Price | Change | Sq Ft Price |
|---|---|---|---|---|
| 07/11/2025 07/11/25 | Sold | $529,000 | 0.0% | $210 / Sq Ft |
| 06/09/2025 06/09/25 | Pending | -- | -- | -- |
| 05/29/2025 05/29/25 | For Sale | $529,000 | +93.1% | $210 / Sq Ft |
| 12/05/2014 12/05/14 | Sold | $274,000 | -2.1% | $109 / Sq Ft |
| 07/22/2014 07/22/14 | Pending | -- | -- | -- |
| 07/14/2014 07/14/14 | For Sale | $279,900 | -- | $111 / Sq Ft |
Tax History Compared to Growth
Tax History
| Year | Tax Paid | Tax Assessment Tax Assessment Total Assessment is a certain percentage of the fair market value that is determined by local assessors to be the total taxable value of land and additions on the property. | Land | Improvement |
|---|---|---|---|---|
| 2025 | $3,787 | $422,700 | $77,100 | $345,600 |
| 2024 | $3,787 | $407,300 | $77,100 | $330,200 |
| 2023 | $3,636 | $399,600 | $73,100 | $326,500 |
| 2022 | $3,182 | $345,900 | $65,100 | $280,800 |
| 2021 | $3,182 | $328,000 | $63,100 | $264,900 |
| 2020 | $3,032 | $319,200 | $61,100 | $258,100 |
| 2019 | $2,880 | $303,200 | $57,100 | $246,100 |
| 2018 | $2,733 | $287,700 | $54,100 | $233,600 |
| 2017 | $2,638 | $274,800 | $52,100 | $222,700 |
| 2016 | $2,604 | $271,200 | $52,100 | $219,100 |
| 2015 | $2,476 | $255,300 | $52,100 | $203,200 |
| 2014 | $2,421 | $249,600 | $52,000 | $197,600 |
Agents Affiliated with this Home
-
Jennifer McCray

Seller's Agent in 2025
Jennifer McCray
Real Broker LLC
(804) 919-4084
1 in this area
106 Total Sales
-
R
Buyer's Agent in 2025
Regina MacKay
Map
Source: Central Virginia Regional MLS
MLS Number: 1420294
APN: 746-64-87-91-800-000
- 11407 Timber Point Dr
- 11221 Rabbit Ridge Rd
- 12605 Long Branch Ct
- 9300 Owl Trace Ct
- 11430 Avocet Dr
- 13601 Bundle Rd
- 10910 Lesser Scaup Landing
- 10330 Christina Rd
- 10750 Trailwood Dr
- 12912 Carters Hill Place
- 11960 Nash Rd
- 9501 Gadwell Terrace
- 9106 Avocet Ct
- 10700 Trailwood Dr
- 12030 Buckrudy Terrace
- 12024 Buckrudy Terrace
- 12012 Buckrudy Terrace
- 10377 Qualla Rd
- 12054 Buckrudy Terrace
- 10371 Qualla Rd
