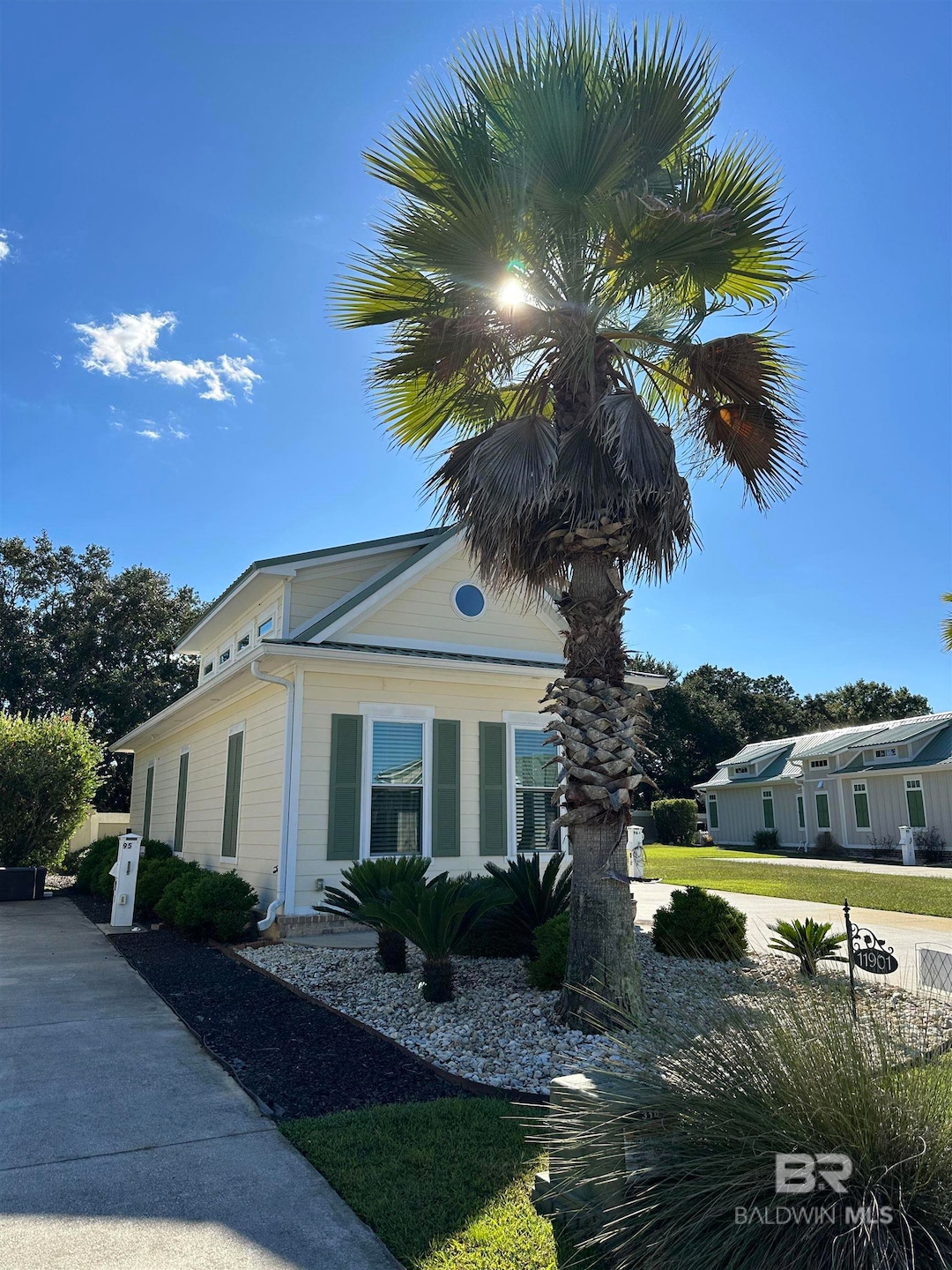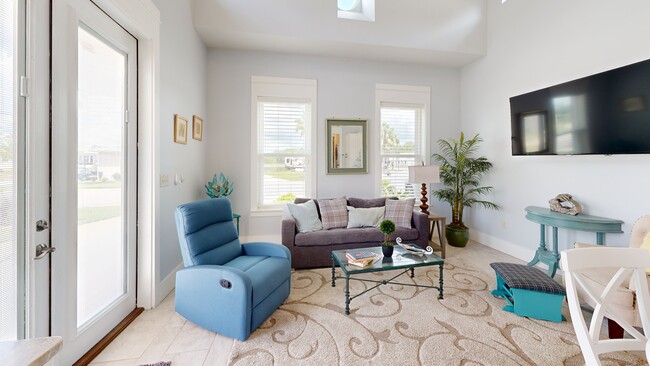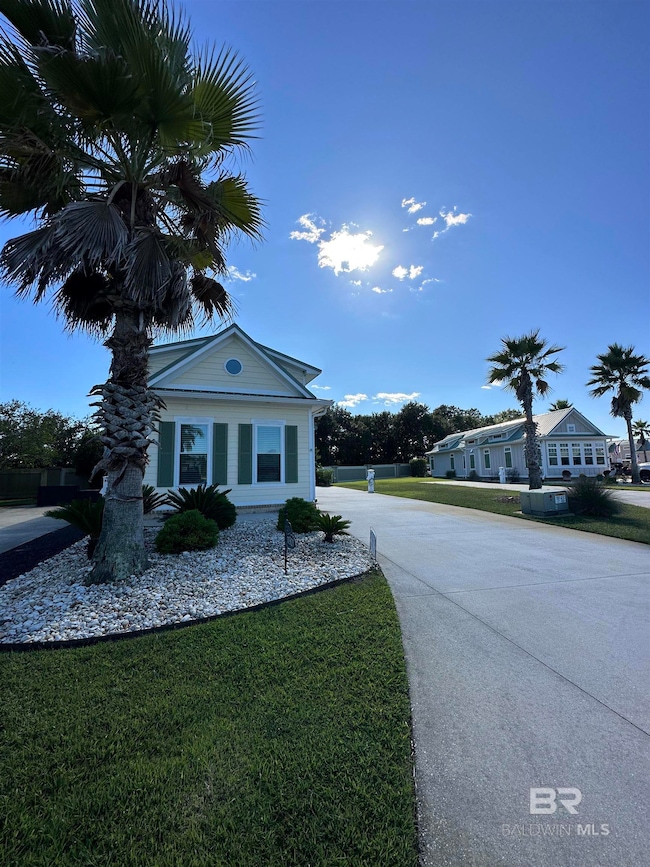
11901 Gateway Dr Unit 96 Elberta, AL 36530
Estimated payment $1,851/month
Highlights
- Golf Course Community
- Fitness Center
- Lake View
- Elberta Elementary School Rated A-
- RV Access or Parking
- Clubhouse
About This Home
Experience luxury RV living at its finest! This RV coach home at Lake Osprey RV Resort Country Club in coastal Alabama offers the perfect setting for full-time coastal living or a vacation escape. Whether you're looking for a permanent residence or a seasonal retreat, this home provides unparalleled beauty and convenience for RV enthusiasts. The charming one-bedroom house serves as an ideal extension of your living space, with an adjacent driveway accommodating even the largest RV on a 75' pad with a pedestal hookup. The home features a screened-in porch and an outdoor gas fire pit for your enjoyment. Lake Osprey is a deeded, fee-simple subdivision with an HOA of $320 per month, which includes water, trash, sewer, internet, cable TV, and lawn care. The community boasts a stunning array of amenities, including a clubhouse for social events, an infinity pool, hot tub, fitness center, pickleball courts, dog park, putting green, tiki bar, and more!For investment opportunities, the RV pad, pedestal, and outdoor spaces can be included in an onsite rental program while you’re away. The house is fully furnished with delightful cottage charm—ready for you to move in and start living your dream!You can live full or part-time in this home with or without an RV! You are invited to join our highly rated luxury RV/home neighborhood, near everything from gulf coast beaches, to entertainment, restaurants, tourism destinations and more! Buyer to verify all information during due diligence.
Listing Agent
Auner And Associates Realty LL Brokerage Phone: 251-978-9797 Listed on: 10/19/2024
Home Details
Home Type
- Single Family
Est. Annual Taxes
- $774
Year Built
- Built in 2016
Lot Details
- 4,115 Sq Ft Lot
- Landscaped
- Sprinkler System
- Zero Lot Line
HOA Fees
- $320 Monthly HOA Fees
Home Design
- Cottage
- Slab Foundation
- Metal Roof
- Hardboard
Interior Spaces
- 576 Sq Ft Home
- 1-Story Property
- High Ceiling
- Ceiling Fan
- Screened Porch
- Storage
- Stacked Washer and Dryer
- Laminate Flooring
- Lake Views
- Fire and Smoke Detector
Kitchen
- Electric Range
- Microwave
- Dishwasher
- Disposal
Bedrooms and Bathrooms
- 1 Primary Bedroom on Main
- 1 Full Bathroom
Parking
- Side or Rear Entrance to Parking
- RV Access or Parking
- Golf Cart Garage
Outdoor Features
- Patio
Schools
- Elberta Elementary School
- Elberta Middle School
- Elberta High School
Utilities
- Central Heating and Cooling System
- Underground Utilities
- Internet Available
- Cable TV Available
Listing and Financial Details
- Legal Lot and Block 96 / 96
- Assessor Parcel Number 5307260000015.065
Community Details
Overview
- Association fees include management, common area insurance, ground maintenance, pest control, taxes-common area, trash, water/sewer, internet, clubhouse, pool
Amenities
- Community Barbecue Grill
- Clubhouse
- Laundry Facilities
- Lobby
Recreation
- Golf Course Community
- Fitness Center
- Community Pool
- Community Spa
Security
- Resident Manager or Management On Site
Matterport 3D Tour
Map
Home Values in the Area
Average Home Value in this Area
Tax History
| Year | Tax Paid | Tax Assessment Tax Assessment Total Assessment is a certain percentage of the fair market value that is determined by local assessors to be the total taxable value of land and additions on the property. | Land | Improvement |
|---|---|---|---|---|
| 2024 | $774 | $23,460 | $12,320 | $11,140 |
| 2023 | $710 | $21,520 | $9,760 | $11,760 |
| 2022 | $644 | $19,500 | $0 | $0 |
| 2021 | $405 | $12,340 | $0 | $0 |
| 2020 | $394 | $11,940 | $0 | $0 |
| 2019 | $403 | $12,200 | $0 | $0 |
| 2018 | $385 | $11,660 | $0 | $0 |
| 2017 | $693 | $21,000 | $0 | $0 |
| 2016 | $391 | $11,840 | $0 | $0 |
| 2015 | -- | $0 | $0 | $0 |
Property History
| Date | Event | Price | List to Sale | Price per Sq Ft |
|---|---|---|---|---|
| 12/16/2025 12/16/25 | Price Changed | $279,000 | -3.5% | $484 / Sq Ft |
| 10/08/2025 10/08/25 | Price Changed | $289,000 | -3.3% | $502 / Sq Ft |
| 09/03/2025 09/03/25 | Price Changed | $299,000 | -6.6% | $519 / Sq Ft |
| 03/27/2025 03/27/25 | Price Changed | $320,000 | -4.5% | $556 / Sq Ft |
| 10/19/2024 10/19/24 | For Sale | $335,000 | -- | $582 / Sq Ft |
Purchase History
| Date | Type | Sale Price | Title Company |
|---|---|---|---|
| Warranty Deed | $66,000 | Gst |
About the Listing Agent

I'm an expert real estate agent with Auner and Associates Realty in Robertsdale, AL and the nearby area, providing home-buyers and sellers with professional, responsive and attentive real estate services. Want an agent who'll really listen to what you want in a home? Need an agent who knows how to effectively market your home so it sells? Give me a call! I'm eager to help and would love to talk to you.
Deanna's Other Listings
Source: Baldwin REALTORS®
MLS Number: 369516
APN: 53-07-26-0-000-015.065
- 11876 Gateway Dr Unit 72
- 11869 Gateway Dr Unit 91
- 11943 Gateway Dr Unit 36
- 11996 Raptor Ct Unit 66
- 11850 Gateway Dr Unit 75
- 12004 Raptor Ct
- 11986 Raptor Ct Unit 67
- 11993 Gateway Dr Unit 30
- 12040 Raptor Ct Unit 62
- 11999 Gateway Dr Unit 29
- 12025 Raptor Ct Unit 53
- 12367 Gateway Dr Unit 165
- 11868 Gateway Dr
- 12434 Gateway Dr Unit 187
- 12267 Gateway Dr Unit Lot 153
- 12277 Gateway Dr Unit 154
- 12409 Gateway Dr Unit 170
- 12489 Gateway Dr Unit Lot 180
- 12329 Gateway Dr Unit 160
- 11907 Gateway Dr Unit 97
- 9952 Perdido Vista Dr
- 24944 School St
- 25873 Rambo Ln
- 12698 Mikado Cir
- 9380 Seabright Ave
- 12872 Prairie Field Dr
- 32783 N Pickens Ave
- 1601 Matias Dr
- 3191 Camino Real Loop
- 2776 Santa Rosa Cir
- 33633 Field Stone Ln
- 22595 Respite Ln
- 5601 Bayou Saint John Ave
- 5595 Virginia St
- 22383 Respite Ln
- 22420 Aleutian Ave
- 22323 Early Dawn Cir
- 4604 Casablanca Dr
- 24578 Broken Sound Loop
- 8676 Summer Bay Ln






