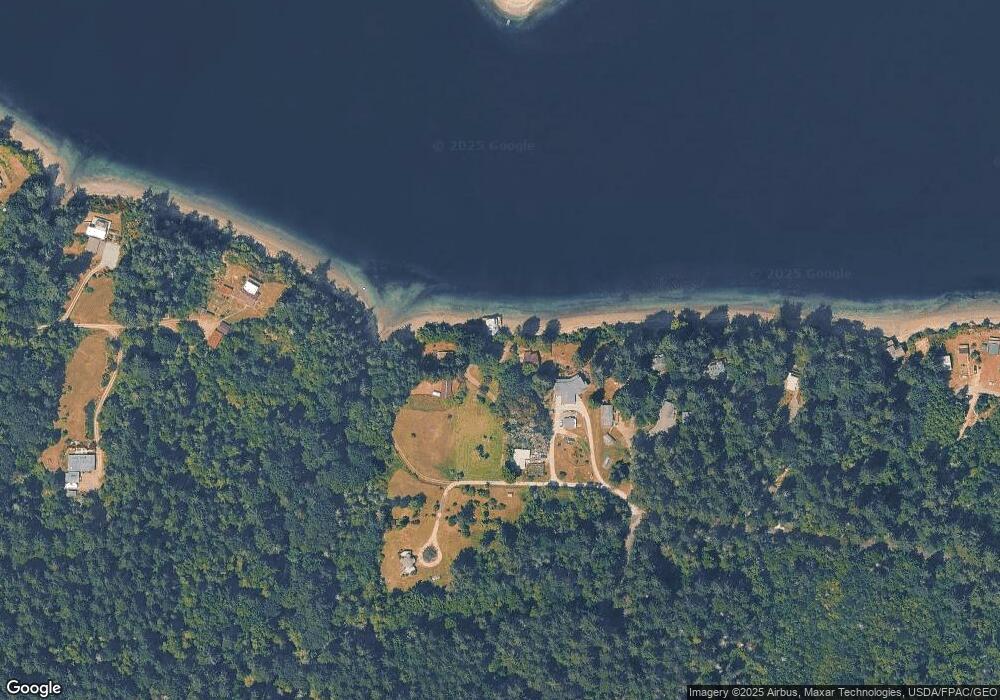11901 Larson Rd Anderson Island, WA 98303
Estimated Value: $558,000 - $1,354,000
1
Bed
1
Bath
1,244
Sq Ft
$717/Sq Ft
Est. Value
About This Home
This home is located at 11901 Larson Rd, Anderson Island, WA 98303 and is currently estimated at $892,058, approximately $717 per square foot. 11901 Larson Rd is a home located in Pierce County with nearby schools including Anderson Island Elementary School, Pioneer Middle School, and Steilacoom High School.
Ownership History
Date
Name
Owned For
Owner Type
Purchase Details
Closed on
Oct 12, 2009
Sold by
Kase Loretta E and Gustafson Sheryl Lee
Bought by
Kase Loretta E and Gustafson Sheryl Lee
Current Estimated Value
Purchase Details
Closed on
Jul 24, 2000
Sold by
Kase Sidney
Bought by
Kase Sidney and Kase Loretta E
Purchase Details
Closed on
Jan 12, 2000
Sold by
Kase Sidney
Bought by
Kase Sidney and Kase Loretta E
Create a Home Valuation Report for This Property
The Home Valuation Report is an in-depth analysis detailing your home's value as well as a comparison with similar homes in the area
Home Values in the Area
Average Home Value in this Area
Purchase History
| Date | Buyer | Sale Price | Title Company |
|---|---|---|---|
| Kase Loretta E | -- | Accommodation | |
| Kase Loretta E | -- | Accommodation | |
| Kase Sidney | -- | -- | |
| Kase Sidney | -- | Chicago Title Insurance Co |
Source: Public Records
Tax History Compared to Growth
Tax History
| Year | Tax Paid | Tax Assessment Tax Assessment Total Assessment is a certain percentage of the fair market value that is determined by local assessors to be the total taxable value of land and additions on the property. | Land | Improvement |
|---|---|---|---|---|
| 2025 | $6,333 | $668,000 | $393,300 | $274,700 |
| 2024 | $6,333 | $654,200 | $383,700 | $270,500 |
| 2023 | $6,333 | $604,100 | $360,700 | $243,400 |
| 2022 | $5,799 | $562,500 | $345,300 | $217,200 |
| 2021 | $5,287 | $415,800 | $268,600 | $147,200 |
| 2019 | $4,463 | $396,600 | $255,200 | $141,400 |
| 2018 | $4,710 | $341,100 | $218,700 | $122,400 |
| 2017 | $4,273 | $319,700 | $205,300 | $114,400 |
| 2016 | $4,678 | $315,900 | $203,400 | $112,500 |
| 2014 | $4,460 | $319,400 | $203,400 | $116,000 |
| 2013 | $4,460 | $260,700 | $158,600 | $102,100 |
Source: Public Records
Map
Nearby Homes
- 8615 Eckenstam Johnson Rd
- 8510 112th Ave
- 8406 112th Ave
- 8912 126th Avenue Ct
- 12123 Sunset Place
- 8811 127th Avenue Ct
- 9223 Kootenai Dr
- 12606 Silver Dr
- 12611 Silver Dr
- 11316 Breaker Way
- 9310 123rd Ave
- 12408 93rd St
- 9118 130th Avenue Ct
- 9705 117th Ave
- 12727 96th Street Ct
- 12726 96th Street Ct
- 9026 Villa Beach Rd Unit AI
- 10018 Selma Cir
- 11116 Matthews Way
- 10115 Edgewood Dr
- 11901 Larson Rd Unit AI
- 11811 Larson Rd Unit AI
- 11905 Larson Rd
- 11807 Larson Rd Unit AI
- 11803 Larson Rd Unit AI
- 11706 Larson Rd Unit AI
- 11701 Larson Rd Unit AI
- 11906 Larson Rd Unit AI
- 12125 Glenhaven Rd
- 11605 Larson Rd
- 11521 Larson Rd Unit AI
- 12217 Glenhaven Rd
- 11517 Larson Rd Unit AI
- 11513 Larson Rd Unit AI
- 11509 Larson Rd Unit AI
- 11505 Larson Rd Unit AI
- 12313 Glenhaven Rd
- 11423 Larson Rd Unit AI
- 8500 Ecknstm Jhnsn Rd Unit BLK
- 11419 Larson Rd Unit AI
