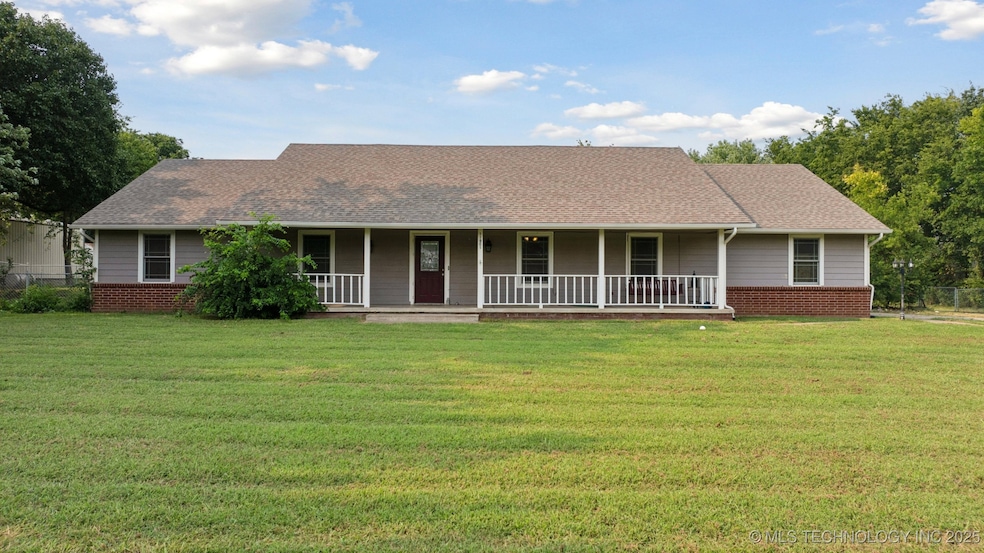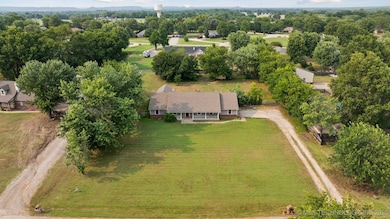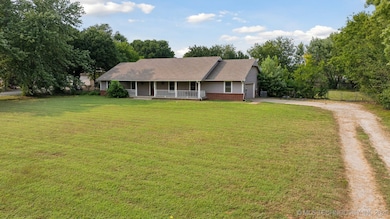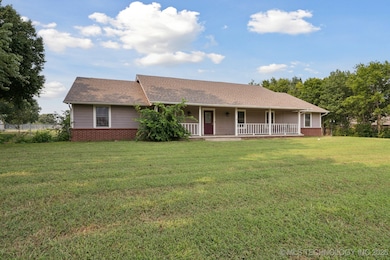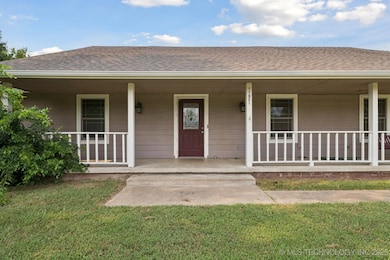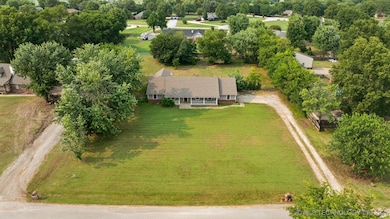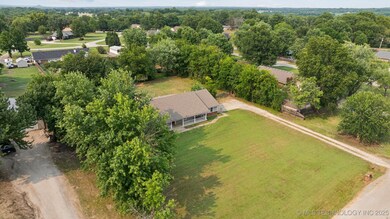11901 Laurel Ln Claremore, OK 74017
Estimated payment $1,708/month
Total Views
19,055
3
Beds
2.5
Baths
2,415
Sq Ft
$120
Price per Sq Ft
Highlights
- Wood Flooring
- High Ceiling
- Covered Patio or Porch
- Oologah-Talala Lower Elementary School Rated 9+
- No HOA
- Breakfast Area or Nook
About This Home
Wonderful home sitting on .9839 acres ready for you to come in and make it your own. Just a little love can make this your dream home. Large bedrooms and closets Large open kitchen with breakfast nook, wood floors, Formal dining is being used as an office.
Home Details
Home Type
- Single Family
Est. Annual Taxes
- $2,618
Year Built
- Built in 1992
Lot Details
- 0.98 Acre Lot
- Southeast Facing Home
Parking
- 2 Car Garage
- Parking Storage or Cabinetry
- Side Facing Garage
Home Design
- Brick Veneer
- Slab Foundation
- Wood Frame Construction
- Fiberglass Roof
- Wood Siding
- HardiePlank Type
- Asphalt
Interior Spaces
- 2,415 Sq Ft Home
- 1-Story Property
- High Ceiling
- Ceiling Fan
- Wood Burning Fireplace
- Vinyl Clad Windows
- Washer and Gas Dryer Hookup
Kitchen
- Breakfast Area or Nook
- Oven
- Range
- Microwave
- Dishwasher
- Laminate Countertops
- Disposal
Flooring
- Wood
- Carpet
- Tile
Bedrooms and Bathrooms
- 3 Bedrooms
Home Security
- Security System Owned
- Storm Doors
- Fire and Smoke Detector
Outdoor Features
- Covered Patio or Porch
Schools
- Oologah Talala Elementary School
- Oologah Talala High School
Utilities
- Zoned Heating and Cooling
- Heating System Uses Gas
- Gas Water Heater
- High Speed Internet
- Cable TV Available
Community Details
- No Home Owners Association
- Rogers Co Unplatted Subdivision
Map
Create a Home Valuation Report for This Property
The Home Valuation Report is an in-depth analysis detailing your home's value as well as a comparison with similar homes in the area
Tax History
| Year | Tax Paid | Tax Assessment Tax Assessment Total Assessment is a certain percentage of the fair market value that is determined by local assessors to be the total taxable value of land and additions on the property. | Land | Improvement |
|---|---|---|---|---|
| 2025 | $2,788 | $26,647 | $5,579 | $21,068 |
| 2024 | $2,618 | $25,871 | $4,418 | $21,453 |
| 2023 | $2,618 | $25,117 | $3,850 | $21,267 |
| 2022 | $2,456 | $24,588 | $3,850 | $20,738 |
| 2021 | $2,398 | $23,872 | $3,850 | $20,022 |
| 2020 | $2,392 | $23,958 | $3,850 | $20,108 |
| 2019 | $2,276 | $22,795 | $3,850 | $18,945 |
| 2018 | $2,420 | $23,406 | $3,850 | $19,556 |
| 2017 | $2,540 | $23,219 | $3,850 | $19,369 |
| 2016 | $2,254 | $22,627 | $3,850 | $18,777 |
| 2015 | $2,068 | $22,133 | $3,850 | $18,283 |
| 2014 | $2,016 | $21,488 | $3,850 | $17,638 |
Source: Public Records
Property History
| Date | Event | Price | List to Sale | Price per Sq Ft |
|---|---|---|---|---|
| 11/12/2025 11/12/25 | Price Changed | $290,000 | -1.7% | $120 / Sq Ft |
| 10/23/2025 10/23/25 | Price Changed | $295,000 | -1.3% | $122 / Sq Ft |
| 09/22/2025 09/22/25 | For Sale | $299,000 | 0.0% | $124 / Sq Ft |
| 09/11/2025 09/11/25 | Pending | -- | -- | -- |
| 08/08/2025 08/08/25 | For Sale | $299,000 | -- | $124 / Sq Ft |
Source: MLS Technology
Purchase History
| Date | Type | Sale Price | Title Company |
|---|---|---|---|
| Warranty Deed | $183,500 | None Available | |
| Warranty Deed | $150,000 | -- | |
| Warranty Deed | $120,000 | -- | |
| Warranty Deed | $110,000 | -- | |
| Warranty Deed | $7,500 | -- |
Source: Public Records
Mortgage History
| Date | Status | Loan Amount | Loan Type |
|---|---|---|---|
| Open | $183,300 | New Conventional |
Source: Public Records
Source: MLS Technology
MLS Number: 2534976
APN: 660024985
Nearby Homes
- 10860 E 450 Rd
- 17995 S 4160 Rd
- 0000 E 450 Rd
- 1506 Wildwood Dr
- 18777 S Birch Hollow Way
- 1502 Pinecrest Dr
- 1603 Pinecrest Dr
- 1605 Pinecrest Dr
- 2787 Forest View Dr
- 1502 Cedarwood Dr
- 1607 Pinecrest Dr
- 10922 E Canyon Oaks Blvd
- 1505 Cedarwood Dr
- 1504 Cedarwood Dr
- 1110 W 24th St N
- 1509 Pinecrest Dr
- 1503 Cedarwood Dr
- 1507 Cedarwood Dr
- 10037 Ratliff Dr
- 1001 W 22nd St
- 1400 W Blue Starr Dr
- 302 N Wortman Place
- 2008-2010 Fall Ct Unit 2010
- 773 Hilltop Dr
- 2001 Fall Ct Unit A
- 916 W Raven Dr
- 1104 W Fargo Rd
- 1105 W Lawton Rd
- 3306 Harbour Town
- 2105 S Lakin Ln
- 1010 W Lawton Rd
- 2500 Frederick Rd
- 10134 E King Place
- 2103 S Lakin Ln
- 24322 S Beulah Cove
- 8047 Vintage Trace Dr
- 15112 E 109th St N
- 15410 E 87th St N
- 10710 N 146th East Ave
- 15337 E 89th Ct N
Your Personal Tour Guide
Ask me questions while you tour the home.
