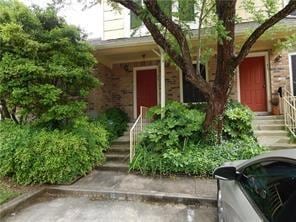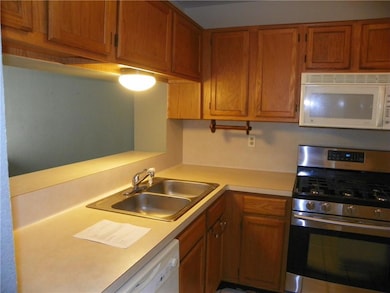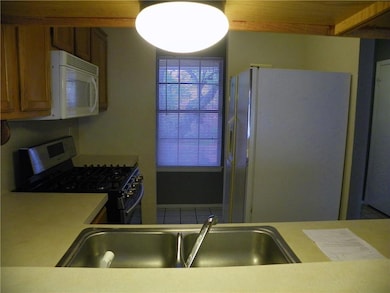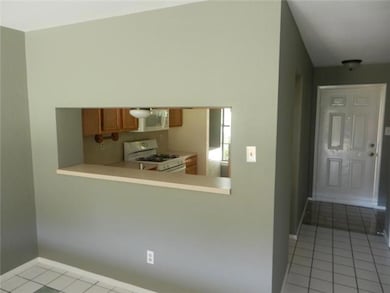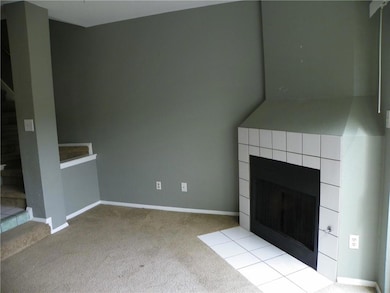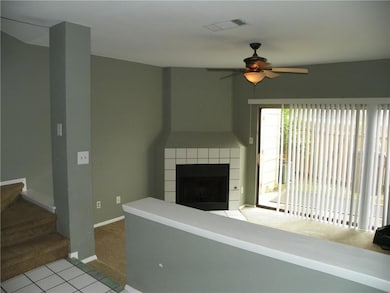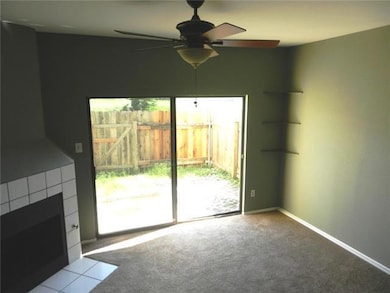11901 Swearingen Dr Unit 15C Austin, TX 78758
Gracywoods NeighborhoodHighlights
- Two Primary Bedrooms
- Vaulted Ceiling
- Private Yard
- Two Primary Bathrooms
- Corner Lot
- Community Pool
About This Home
Welcome to North Edge Gracywoods at Reflections at Walnut Creek in Austin, TX! This immaculate condo offers the perfect blend of comfort and convenience. With 2 bedrooms and 2.5 bathrooms, this spacious apartment provides ample space for all your needs. The condo has been freshly painted and features new flooring throughout, giving it a modern and inviting feel. The high ceilings, abundant tile, and large windows create a bright and airy atmosphere. Step outside to your fenced-in back courtyard, complete with storage and an artistic tile patio, perfect for enjoying the outdoors. Plus, the condo backs up to a hike and bike trail, allowing you to easily explore the beautiful surroundings. In addition to the condo's impressive features, North Edge Gracywoods at Reflections at Walnut Creek offers a range of amenities for residents to enjoy. The beautiful common areas and pool provide the perfect place to relax and unwind. Located just minutes away from the elegant Domain, Whole Foods, Chinatown, The Arboretum, Metro Rail, Tech Ridge, ACC, and one of the largest bike trails in the city, this condo offers an abundance of opportunities. Whether you're looking to shop, dine, or explore the outdoors, everything you need is within reach. Don't miss out on the chance to live in this exceptional condo in North Edge Gracywoods at Reflections at Walnut Creek. Contact us today to schedule a tour and experience the best of Austin living.
Listing Agent
Austin Lone Star Realty LLC Brokerage Phone: (512) 825-3186 License #0597922 Listed on: 11/20/2025
Condo Details
Home Type
- Condominium
Est. Annual Taxes
- $6,135
Year Built
- Built in 1985
Lot Details
- Property fronts a private road
- East Facing Home
- Private Entrance
- Wood Fence
- Landscaped
- Sprinkler System
- Private Yard
- Front Yard
Home Design
- Brick Exterior Construction
- Slab Foundation
- Frame Construction
- Composition Roof
- Masonry Siding
- HardiePlank Type
Interior Spaces
- 1,042 Sq Ft Home
- 2-Story Property
- Vaulted Ceiling
- Ceiling Fan
- Wood Burning Fireplace
- Fireplace With Gas Starter
- Window Screens
- Living Room with Fireplace
- Storage
Kitchen
- Free-Standing Gas Range
- Microwave
- Dishwasher
Flooring
- Carpet
- Tile
Bedrooms and Bathrooms
- 2 Bedrooms
- Double Master Bedroom
- Two Primary Bathrooms
Home Security
Parking
- 2 Parking Spaces
- Common or Shared Parking
Outdoor Features
- Enclosed Patio or Porch
- Exterior Lighting
Schools
- River Oaks Elementary School
- Westview Middle School
- John B Connally High School
Utilities
- Central Heating and Cooling System
- Heating System Uses Natural Gas
- ENERGY STAR Qualified Water Heater
- Private Sewer
Listing and Financial Details
- Security Deposit $1,500
- Tenant pays for all utilities
- The owner pays for association fees, exterior maintenance, grounds care, HVAC maintenance, repairs, roof maintenance, taxes, trash collection
- Month-to-Month Lease Term
- $50 Application Fee
- Assessor Parcel Number 02541801260026
- Tax Block C
Community Details
Overview
- Property has a Home Owners Association
- 130 Units
- Reflections Of Walnut Creek Ii Subdivision
Recreation
- Community Pool
Additional Features
- Community Mailbox
- Fire and Smoke Detector
Map
Source: Unlock MLS (Austin Board of REALTORS®)
MLS Number: 7660725
APN: 260909
- 11901 Swearingen Dr Unit 110U
- 11901 Swearingen Dr Unit 91Q
- 11901 Swearingen Dr Unit 4
- 11901 Swearingen Dr Unit 43I
- 11901 Swearingen Dr Unit 103T
- 11901 Swearingen Dr Unit 37G
- 11901 Swearingen Dr Unit 39H
- 11901 Swearingen Dr Unit 113V
- 1411 Gracy Farms Ln Unit 100
- 1411 Gracy Farms Ln Unit 123
- 1411 Gracy Farms Ln Unit 113
- 1400 Doonesbury Dr
- 1416 Elm Brook Dr
- 12007 Sky Dr W
- 11821 Bittern Hollow Unit 20
- 11821 Bittern Hollow Unit 34
- 11801 Doonesbury Cove
- 1421 Gorham St
- 1427 Gorham St
- 11707 Wiginton Dr
- 11901 Swearingen Dr Unit 32F
- 1411 Gracy Farms Ln Unit 121
- 1407 Elm Brook Dr
- 1415 Lance Way
- 11821 Bittern Hollow Unit 28
- 12000 Lincolnshire Dr
- 1615 Woodwind Ln
- 1403 Gracy Dr
- 1617 Woodwind Ln
- 11604 Norwegian Wood Dr
- 1608 Morning Quail Dr
- 11611 Prairie Hen Ln
- 1900 Gracy Farms Ln Unit B
- 11409 Ptarmigan Dr Unit b
- 11919 Sunhillow Bend Unit B
- 11405 Ptarmigan Dr Unit A
- 12001 Metric Blvd Unit 616
- 12001 Metric Blvd Unit 502
- 12001 Metric Blvd Unit 921
- 12001 Metric Blvd Unit 404
