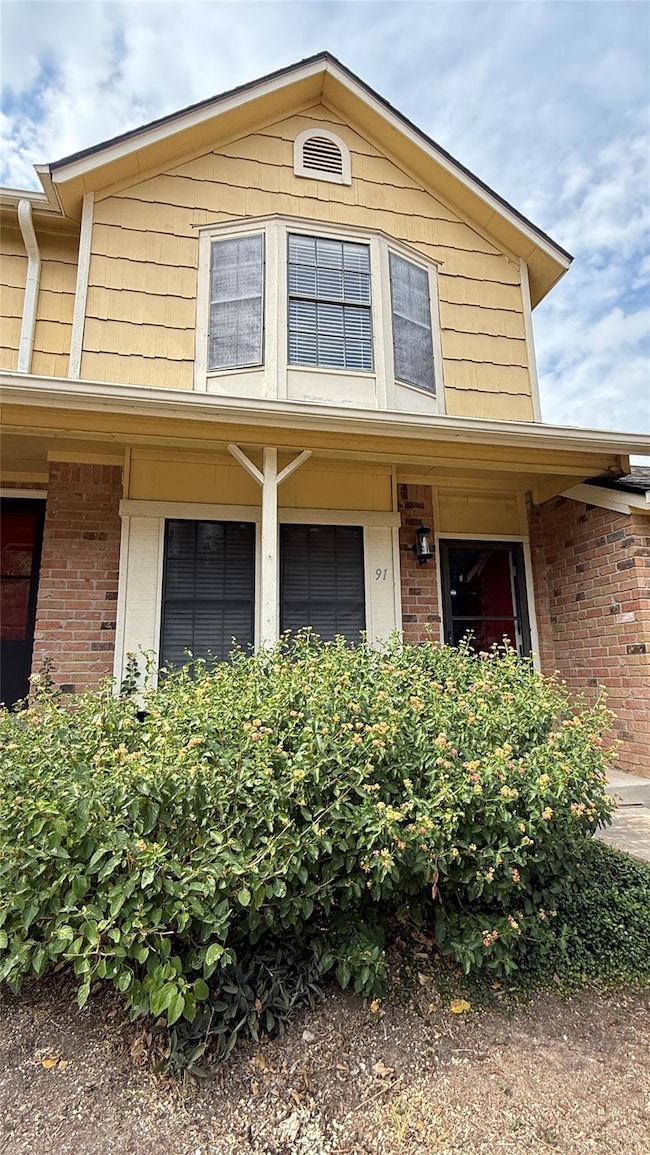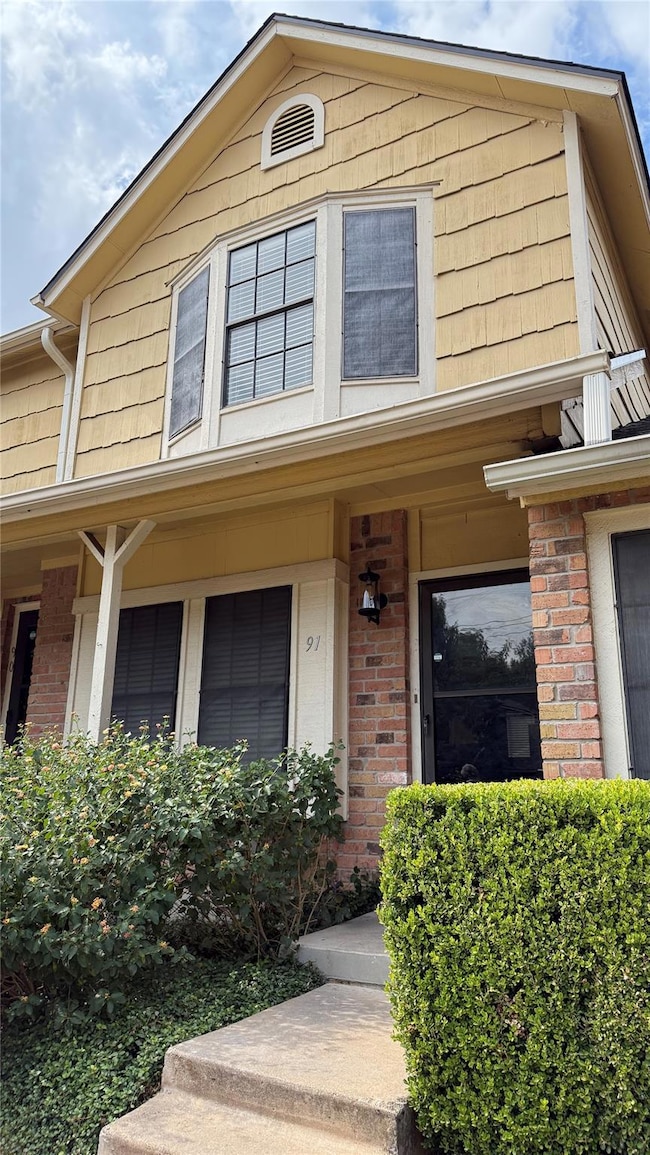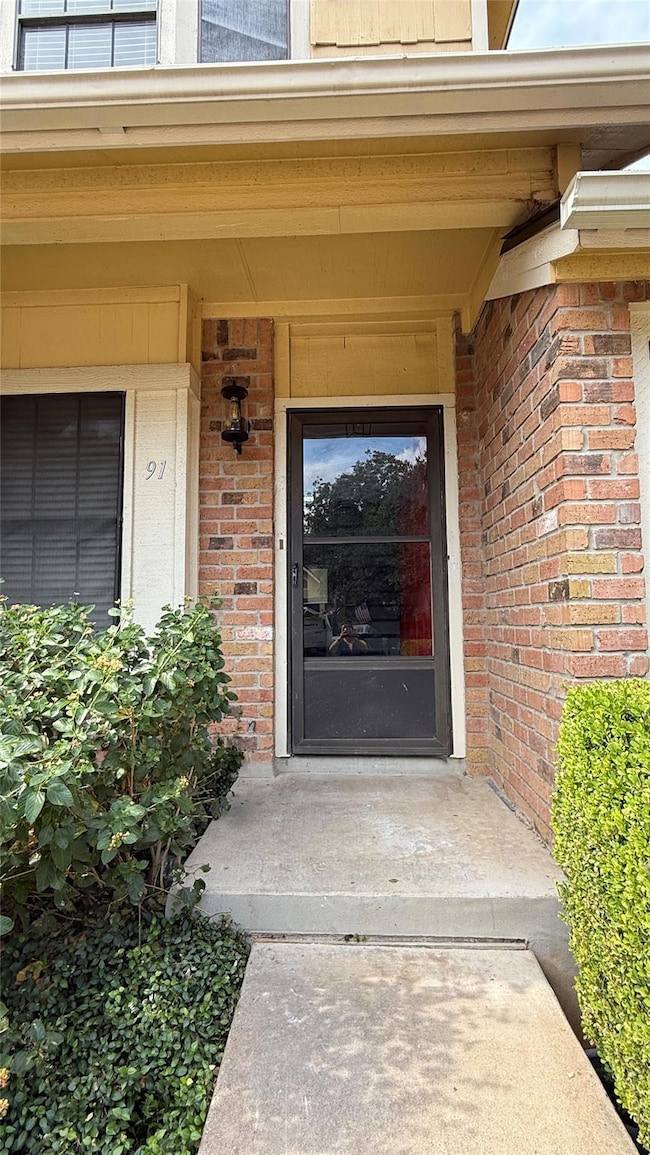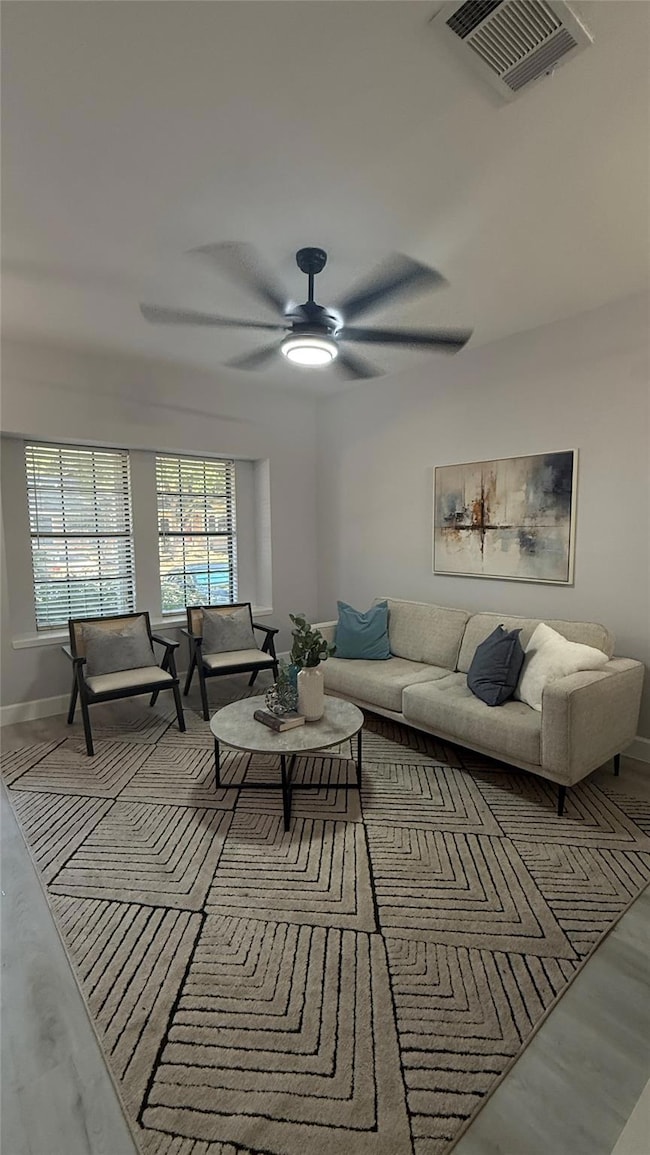11901 Swearingen Dr Unit 91Q Austin, TX 78758
Gracywoods NeighborhoodEstimated payment $2,409/month
Highlights
- Private Pool
- Two Primary Bathrooms
- Stone Countertops
- Two Primary Bedrooms
- Property is near public transit
- Stainless Steel Appliances
About This Home
Don’t miss this opportunity to own a stunning condominium that combines modern luxury with a prime location. Schedule a viewing today! just 15 minutes from The Domain in one of Austin's most desirable neighborhoods! This beautifully renovated condominium boasts modern elegance and exceptional design, making it the perfect retreat for urban living.
Enjoy a fresh start with new floors, contemporary fixtures, and a modern paint palette throughout. The clever use of space includes a pantry tucked away under the stairs, maximizing functionality without compromising style.
2 Primary Bedrooms are designed with ambient lighting that enhances the tranquil atmosphere, perfect for relaxation, both bedrooms have their completely remodeled bathrooms with the latest materials, showcasing a sleek and stylish aesthetic. Elegant solid wood stairs add a touch of sophistication to your living space.
The HVAC unit is only 3 years old, ensuring comfort year-round.
Listing Agent
Lumena Realty Brokerage Phone: (512) 634-6050 License #0545269 Listed on: 10/24/2025

Townhouse Details
Home Type
- Townhome
Year Built
- Built in 1985
Lot Details
- 3,964 Sq Ft Lot
- Northwest Facing Home
- Landscaped
HOA Fees
- $350 Monthly HOA Fees
Parking
- 2 Car Garage
- Side by Side Parking
- Parking Lot
- Reserved Parking
- Assigned Parking
Home Design
- Slab Foundation
- Shingle Roof
Interior Spaces
- 1,042 Sq Ft Home
- 2-Story Property
- Ceiling Fan
- Blinds
- Family Room with Fireplace
- Vinyl Flooring
- Washer and Dryer
Kitchen
- Gas Range
- Dishwasher
- Stainless Steel Appliances
- Stone Countertops
- Disposal
Bedrooms and Bathrooms
- 2 Bedrooms
- Double Master Bedroom
- Two Primary Bathrooms
Pool
- Private Pool
- Fence Around Pool
Schools
- River Oaks Elementary School
- Westview Middle School
- John B Connally High School
Utilities
- Central Heating and Cooling System
- Cable TV Available
Additional Features
- No Carpet
- Property is near public transit
Listing and Financial Details
- Assessor Parcel Number 260973
Community Details
Overview
- Association fees include common area maintenance, insurance, landscaping, ground maintenance, maintenance structure, pest control
- Reflections Of Walnut Creek Association
- Reflections Of Walnut Creek Subdivision
Amenities
- Common Area
- Community Mailbox
Recreation
- Community Pool
- Dog Park
Map
Home Values in the Area
Average Home Value in this Area
Tax History
| Year | Tax Paid | Tax Assessment Tax Assessment Total Assessment is a certain percentage of the fair market value that is determined by local assessors to be the total taxable value of land and additions on the property. | Land | Improvement |
|---|---|---|---|---|
| 2025 | $6,095 | $269,437 | $398 | $269,039 |
| 2023 | $6,095 | $358,691 | $398 | $358,293 |
| 2022 | $8,993 | $400,932 | $398 | $400,534 |
| 2021 | $6,065 | $240,400 | $398 | $240,002 |
| 2020 | $5,094 | $205,985 | $398 | $205,587 |
| 2018 | $4,615 | $180,142 | $398 | $179,744 |
| 2017 | $4,271 | $165,659 | $22,500 | $143,159 |
| 2016 | $3,309 | $128,337 | $22,500 | $139,017 |
| 2015 | $2,502 | $116,670 | $22,500 | $97,016 |
| 2014 | $2,502 | $106,064 | $22,500 | $83,564 |
Property History
| Date | Event | Price | List to Sale | Price per Sq Ft | Prior Sale |
|---|---|---|---|---|---|
| 10/24/2025 10/24/25 | For Sale | $295,000 | 0.0% | $283 / Sq Ft | |
| 06/08/2021 06/08/21 | Rented | $1,600 | 0.0% | -- | |
| 06/03/2021 06/03/21 | For Rent | $1,600 | +10.3% | -- | |
| 06/01/2020 06/01/20 | Rented | $1,450 | 0.0% | -- | |
| 05/16/2020 05/16/20 | Under Contract | -- | -- | -- | |
| 05/09/2020 05/09/20 | For Rent | $1,450 | 0.0% | -- | |
| 04/30/2020 04/30/20 | Off Market | $1,450 | -- | -- | |
| 02/02/2020 02/02/20 | For Rent | $1,450 | 0.0% | -- | |
| 04/18/2016 04/18/16 | Sold | -- | -- | -- | View Prior Sale |
| 03/24/2016 03/24/16 | Pending | -- | -- | -- | |
| 03/23/2016 03/23/16 | For Sale | $149,900 | -- | $144 / Sq Ft |
Purchase History
| Date | Type | Sale Price | Title Company |
|---|---|---|---|
| Warranty Deed | -- | Austin Title Company | |
| Warranty Deed | -- | Chicago Title Insurance Comp |
Mortgage History
| Date | Status | Loan Amount | Loan Type |
|---|---|---|---|
| Previous Owner | $78,800 | Purchase Money Mortgage |
Source: Unlock MLS (Austin Board of REALTORS®)
MLS Number: 7633388
APN: 260973
- 11901 Swearingen Dr Unit 110U
- 11901 Swearingen Dr Unit 30F
- 11901 Swearingen Dr Unit 4
- 11901 Swearingen Dr Unit 43I
- 11901 Swearingen Dr Unit 103T
- 11901 Swearingen Dr Unit 39H
- 11901 Swearingen Dr Unit 113V
- 1411 Gracy Farms Ln Unit 100
- 1411 Gracy Farms Ln Unit 14
- 1411 Gracy Farms Ln Unit 113
- 1400 Doonesbury Dr
- 1404 Lance Way
- 12007 Sky Dr W
- 11821 Bittern Hollow Unit 20
- 11821 Bittern Hollow Unit 34
- 11801 Doonesbury Cove
- 1421 Gorham St
- 1427 Gorham St
- 11707 Wiginton Dr
- 11713 Knollpark Dr
- 11901 Swearingen Dr Unit 117V
- 11901 Swearingen Dr Unit 15C
- 11901 Swearingen Dr Unit 96R
- 11901 Swearingen Dr Unit 32F
- 1411 Gracy Farms Ln Unit 121
- 1411 Gracy Farms Ln Unit 17
- 11821 Bittern Hollow Unit 10
- 11821 Bittern Hollow Unit 28
- 12000 Lincolnshire Dr
- 1421 Gorham St
- 1413 Gracy Dr
- 1615 Woodwind Ln
- 1617 Woodwind Ln
- 11604 Norwegian Wood Dr
- 1608 Morning Quail Dr
- 1802 Prairie Knoll Ct Unit B
- 1900 Gracy Farms Ln Unit B
- 11409 Ptarmigan Dr Unit b
- 11919 Sunhillow Bend Unit B
- 11405 Ptarmigan Dr Unit A






