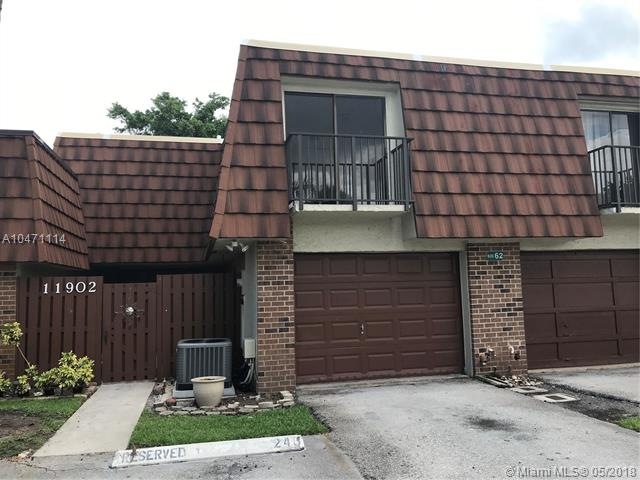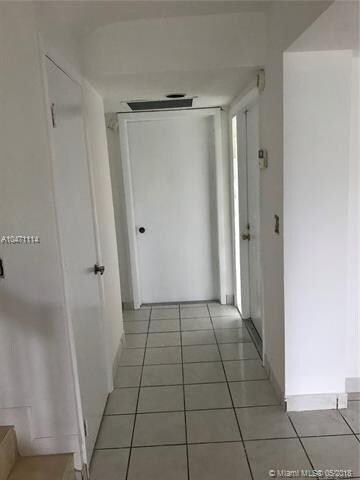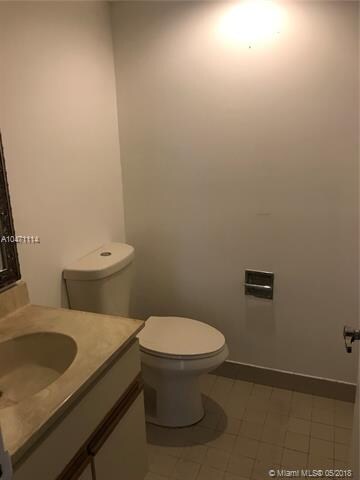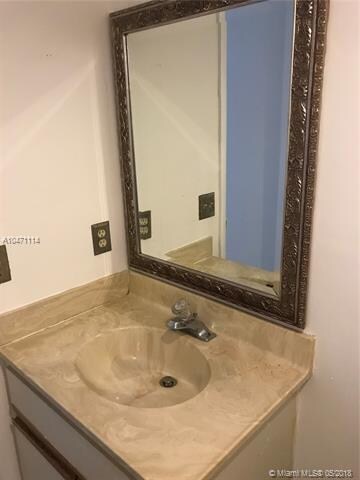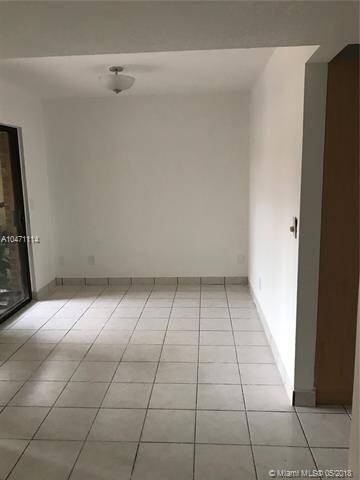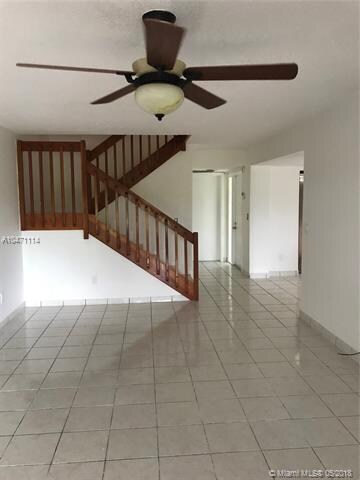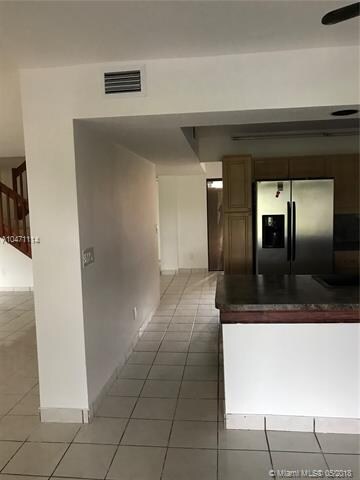
11902 SW 13th Ct Davie, FL 33325
Rexmere Village NeighborhoodHighlights
- Newly Remodeled
- Waterfront
- Community Pool
- Fox Trail Elementary School Rated A-
- Clubhouse
- Tennis Courts
About This Home
As of April 2021Gorgeous townhouse in the desirable Village at Lake Pine. This spacious home features, 3 bedrooms and 2.5 baths and newly painted throughout. New roof and relatively new AC. Beautiful views to the back yard trees and water; with an over-sized covered back porch. The community features, a pool, club room, tennis & basketball courts and lots more. The community is in an 'A' rated school district, close to main highways, shopping/Saw Grass Mills Mall, dinning, etc. Also well maintained, quiet and safe. This one won't last!
Last Agent to Sell the Property
Kaizen Real Properties, LLC. License #3300570 Listed on: 05/17/2018
Last Buyer's Agent
Peter Pereira
MMLS Assoc.-Inactive Member License #3409141
Home Details
Home Type
- Single Family
Est. Annual Taxes
- $2,467
Year Built
- Built in 1985 | Newly Remodeled
Lot Details
- 1,669 Sq Ft Lot
- Waterfront
- West Facing Home
HOA Fees
- $304 Monthly HOA Fees
Home Design
- Concrete Block And Stucco Construction
Interior Spaces
- 1,794 Sq Ft Home
- 2-Story Property
- Sliding Windows
- Family Room
- Formal Dining Room
- Storage Room
- Ceramic Tile Flooring
- Water Views
- Fire and Smoke Detector
Kitchen
- Breakfast Area or Nook
- Electric Range
- Microwave
- Dishwasher
- Trash Compactor
- Disposal
Bedrooms and Bathrooms
- 3 Bedrooms
- Primary Bedroom Upstairs
- Dual Sinks
- Separate Shower in Primary Bathroom
Laundry
- Laundry in Utility Room
- Dryer
- Washer
Parking
- Attached Garage
- Guest Parking
Utilities
- Central Air
- Heating Available
- Electric Water Heater
Listing and Financial Details
- Assessor Parcel Number 504012382460
Community Details
Overview
- C H E Acres Subdivision
- Mandatory home owners association
- Maintained Community
Amenities
- Picnic Area
- Clubhouse
Recreation
- Tennis Courts
- Community Pool
Ownership History
Purchase Details
Home Financials for this Owner
Home Financials are based on the most recent Mortgage that was taken out on this home.Purchase Details
Home Financials for this Owner
Home Financials are based on the most recent Mortgage that was taken out on this home.Purchase Details
Home Financials for this Owner
Home Financials are based on the most recent Mortgage that was taken out on this home.Purchase Details
Home Financials for this Owner
Home Financials are based on the most recent Mortgage that was taken out on this home.Purchase Details
Purchase Details
Similar Homes in the area
Home Values in the Area
Average Home Value in this Area
Purchase History
| Date | Type | Sale Price | Title Company |
|---|---|---|---|
| Warranty Deed | $350,000 | Attorney | |
| Warranty Deed | $270,000 | Firm Title Corporation | |
| Warranty Deed | $217,000 | Town & Country Title Guarant | |
| Warranty Deed | $182,000 | -- | |
| Warranty Deed | $77,000 | -- | |
| Warranty Deed | $106,500 | -- |
Mortgage History
| Date | Status | Loan Amount | Loan Type |
|---|---|---|---|
| Open | $338,751 | FHA | |
| Previous Owner | $281,049 | New Conventional | |
| Previous Owner | $275,805 | VA | |
| Previous Owner | $220,062 | FHA | |
| Previous Owner | $213,647 | FHA | |
| Previous Owner | $5,000 | Unknown | |
| Previous Owner | $227,968 | Unknown | |
| Previous Owner | $36,400 | Stand Alone Second | |
| Previous Owner | $145,600 | Purchase Money Mortgage | |
| Previous Owner | $105,750 | Unknown |
Property History
| Date | Event | Price | Change | Sq Ft Price |
|---|---|---|---|---|
| 04/15/2021 04/15/21 | Sold | $350,000 | +4.8% | $195 / Sq Ft |
| 03/03/2021 03/03/21 | Pending | -- | -- | -- |
| 02/24/2021 02/24/21 | For Sale | $334,000 | +23.7% | $186 / Sq Ft |
| 06/15/2018 06/15/18 | Sold | $270,000 | -1.8% | $151 / Sq Ft |
| 05/16/2018 05/16/18 | For Sale | $275,000 | -- | $153 / Sq Ft |
Tax History Compared to Growth
Tax History
| Year | Tax Paid | Tax Assessment Tax Assessment Total Assessment is a certain percentage of the fair market value that is determined by local assessors to be the total taxable value of land and additions on the property. | Land | Improvement |
|---|---|---|---|---|
| 2025 | $6,827 | $358,500 | -- | -- |
| 2024 | $6,683 | $348,400 | -- | -- |
| 2023 | $6,683 | $338,260 | $0 | $0 |
| 2022 | $6,249 | $328,410 | $26,700 | $301,710 |
| 2021 | $4,791 | $256,130 | $0 | $0 |
| 2020 | $4,764 | $252,600 | $0 | $0 |
| 2019 | $4,565 | $245,700 | $26,700 | $219,000 |
| 2018 | $2,527 | $147,030 | $0 | $0 |
| 2017 | $2,467 | $144,010 | $0 | $0 |
| 2016 | $2,436 | $141,050 | $0 | $0 |
| 2015 | $2,483 | $140,070 | $0 | $0 |
| 2014 | $2,501 | $138,960 | $0 | $0 |
| 2013 | -- | $144,070 | $36,740 | $107,330 |
Agents Affiliated with this Home
-
Patty Accorto

Seller's Agent in 2021
Patty Accorto
Keller Williams Central
(954) 790-7604
2 in this area
225 Total Sales
-
Clyde Williams

Seller's Agent in 2018
Clyde Williams
Kaizen Real Properties, LLC.
(954) 648-3187
17 Total Sales
-
P
Buyer's Agent in 2018
Peter Pereira
MMLS Assoc.-Inactive Member
Map
Source: MIAMI REALTORS® MLS
MLS Number: A10471114
APN: 50-40-12-38-2460
- 11867 SW 13th Ct Unit 11867
- 11861 SW 13th Ct
- 11884 SW 12th Place
- 1316 SW 118th Terrace
- 1306 SW 118th Terrace
- Royal Palm Plan at Flamingo Ranch Estates
- Magnolia House Plan at Flamingo Ranch Estates
- 1301 SW 120th Way
- 1331 SW 117th Way
- 11965 SW 15th Ct
- 11914 SW 12th Ct
- 1297 SW 117th Ave
- 1311 SW 117th Ave
- 1170 SW 118th Terrace
- 1077 SW 120th Ave
- 11510 SW 13th Place Unit 26/12-PL
- 11883 SW 9th Manor
- 915 SW 120th Way
- 11649 SW 10th St Unit 25/20-PL
- 895 SW 120th Way
