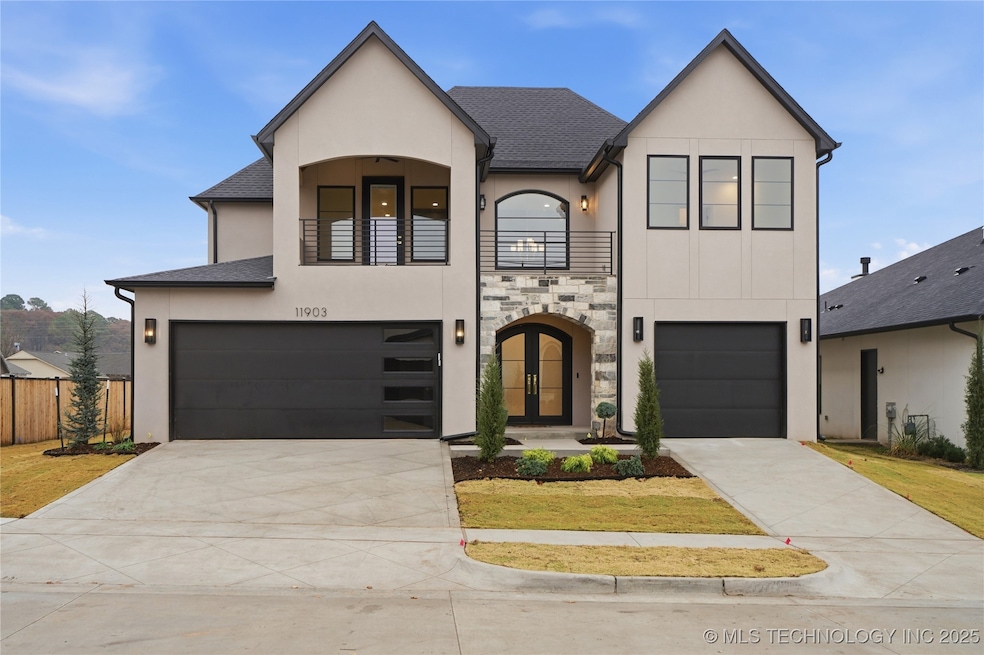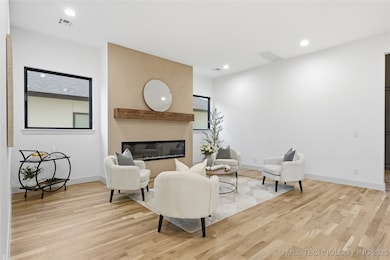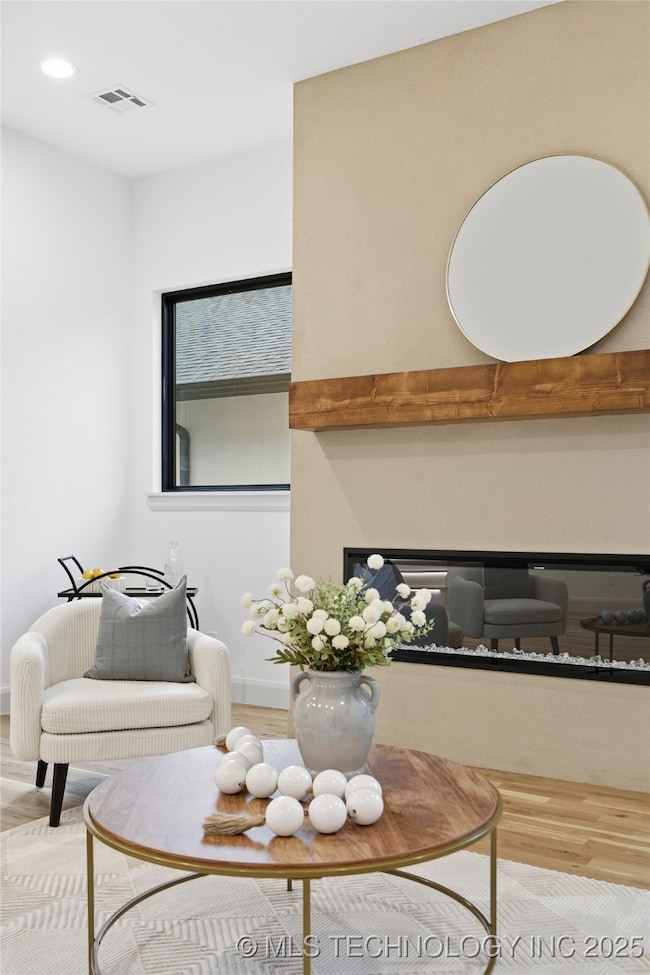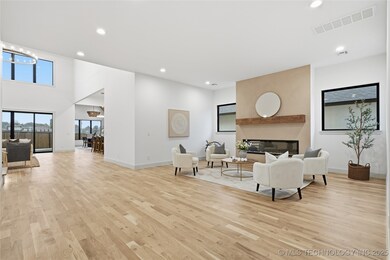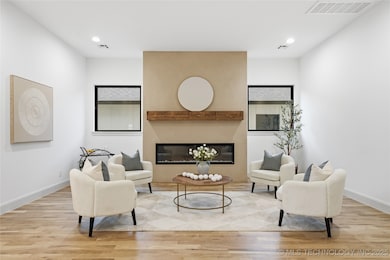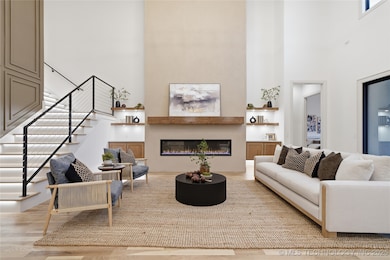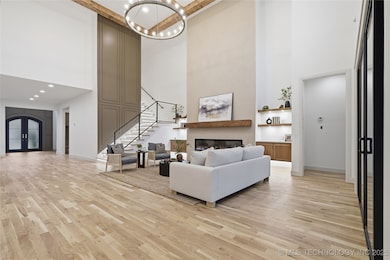11903 S Vandalia Ave Tulsa, OK 74137
Knollwood Estates NeighborhoodEstimated payment $5,499/month
Highlights
- New Construction
- Gated Community
- Quartz Countertops
- Southeast Elementary School Rated A
- Wood Flooring
- Covered Patio or Porch
About This Home
Welcome to this stunning 4-bedroom, 3.5-bath home offering exceptional craftsmanship and thoughtful design in every corner. With a 3-car garage and three spacious living areas, this home provides the perfect blend of luxury and functionality.Step inside to soaring natural light, premium quartz countertops, gorgeous finishes, and two refrigerators—ideal for hosting, meal prep, and effortless daily living. Every room features its own unique, elevated detail, showcasing the exquisite care poured into this home.
Enjoy evenings on the upstairs balcony, relax in the generous private backyard with a full privacy fence, and experience the peace of mind that comes with living in a gated neighborhood.
This home truly has it all—space, beauty, and was designed for those who appreciate sophistication, comfort, and timeless detail.
Open House Schedule
-
Saturday, November 22, 20252:00 to 4:00 pm11/22/2025 2:00:00 PM +00:0011/22/2025 4:00:00 PM +00:00Add to Calendar
Home Details
Home Type
- Single Family
Year Built
- Built in 2025 | New Construction
Lot Details
- 8,974 Sq Ft Lot
- East Facing Home
- Property is Fully Fenced
- Privacy Fence
- Landscaped
HOA Fees
- $167 Monthly HOA Fees
Parking
- 3 Car Attached Garage
Home Design
- Slab Foundation
- Wood Frame Construction
- Fiberglass Roof
- Asphalt
Interior Spaces
- 4,200 Sq Ft Home
- 2-Story Property
- Ceiling Fan
- Gas Log Fireplace
- Vinyl Clad Windows
- Insulated Windows
- Insulated Doors
- Washer Hookup
Kitchen
- Built-In Oven
- Range
- Dishwasher
- Quartz Countertops
- Disposal
Flooring
- Wood
- Tile
Bedrooms and Bathrooms
- 4 Bedrooms
Home Security
- Storm Windows
- Storm Doors
- Fire and Smoke Detector
Eco-Friendly Details
- Energy-Efficient Windows
- Energy-Efficient Insulation
- Energy-Efficient Doors
Outdoor Features
- Covered Patio or Porch
- Rain Gutters
Schools
- North Elementary School
- Bixby High School
Utilities
- Zoned Heating and Cooling
- Multiple Heating Units
- Heating System Uses Gas
- Gas Water Heater
Community Details
Overview
- Wind River Plaza Subdivision
Security
- Gated Community
Map
Home Values in the Area
Average Home Value in this Area
Tax History
| Year | Tax Paid | Tax Assessment Tax Assessment Total Assessment is a certain percentage of the fair market value that is determined by local assessors to be the total taxable value of land and additions on the property. | Land | Improvement |
|---|---|---|---|---|
| 2024 | -- | $6,600 | $6,600 | -- |
Property History
| Date | Event | Price | List to Sale | Price per Sq Ft |
|---|---|---|---|---|
| 11/21/2025 11/21/25 | For Sale | $849,000 | -- | $202 / Sq Ft |
Purchase History
| Date | Type | Sale Price | Title Company |
|---|---|---|---|
| Warranty Deed | $120,000 | Compass Title |
Mortgage History
| Date | Status | Loan Amount | Loan Type |
|---|---|---|---|
| Previous Owner | $120,000 | Construction |
Source: MLS Technology
MLS Number: 2547280
APN: 74176-83-33-44290
- 4610 E 118th St
- 11909 S Vandalia Ave
- 12035 S Vandalia Ave
- 12036 S Vandalia Ave
- 4603 E 118th Place
- 11915 S Vandalia Ave
- 11922 S Vandalia Ave
- 5008 E 119th St
- 12005 S Vandalia Ave
- 8362 S Vandalia Ave
- 8374 S Vandalia Ave
- 8368 S Vandalia Ave
- 8380 S Vandalia Ave
- 11717 S Sandusky Ave
- 12015 S Urbana Ave
- 12030 S Vandalia Ave
- 4342 E 118th St
- 11475 S Yale Ave
- 12031 S Urbana Ave
- 12026 S Braden Ave
- 11249 S 72nd Ct E
- 11500 S Links Ct
- 7860 E 126th St S
- 8300 E 123rd St S
- 7915 E 131st St S
- 9624 S 68th East Ave
- 2805 E 97th Ct
- 12683 S 85th East Place
- 2326 E 134th St S
- 2929 E 95th St S
- 12035 S Birch Ct
- 9320 S College Ave
- 8931 S Erie Ave
- 6748 E 91st St
- 9121 E 69th Place
- 9201 Riverside Pkwy
- 2826 E 90th St Unit 1605
- 222 E Aquarium Place
- 412 E B St Unit 412 B
- 8101 E 93rd St
