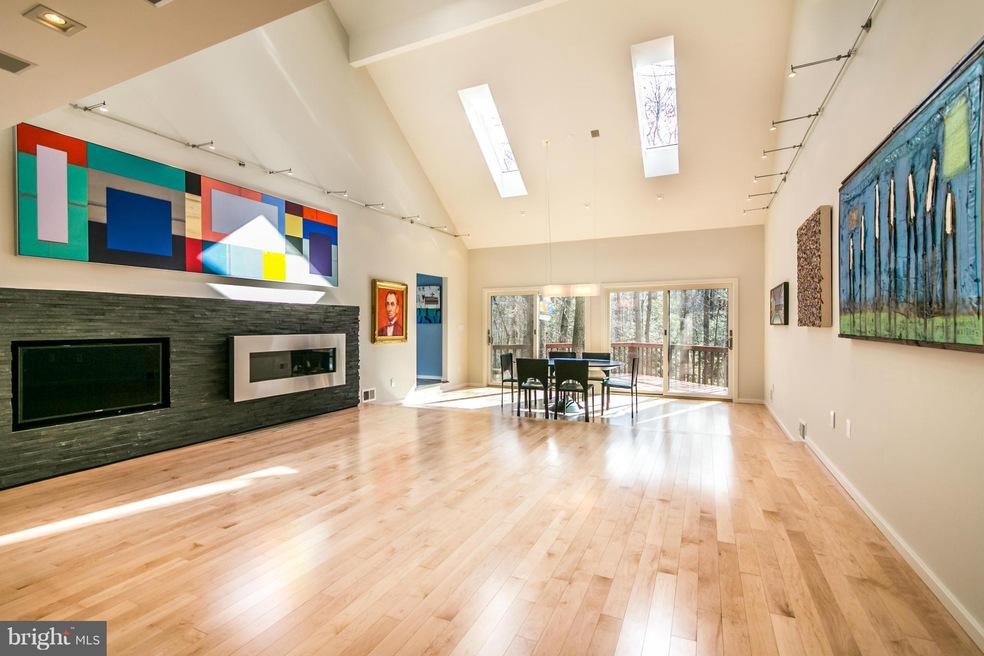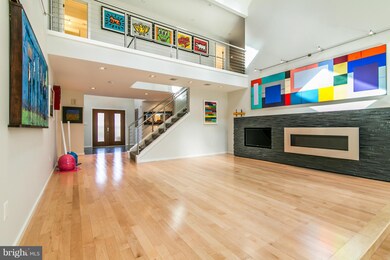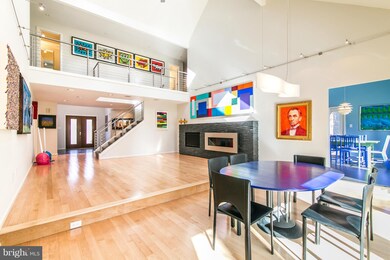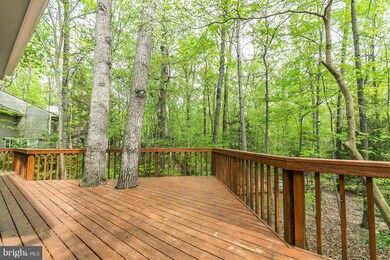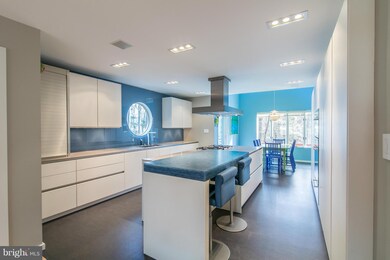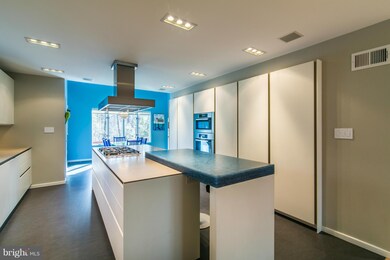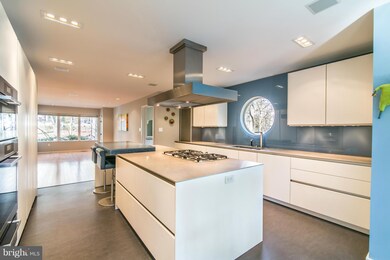
11903 Triple Crown Rd Reston, VA 20191
Highlights
- Golf Course Community
- Eat-In Gourmet Kitchen
- Open Floorplan
- Hunters Woods Elementary Rated A
- View of Trees or Woods
- Community Lake
About This Home
As of December 2023Stunning, one-of-a-kind contemporary - completely remodeled - top to bottom - w/6,000 sq. ft on 3 fin. lvls & a walk-out LL! Main lvl MBR suite. MBA remodeled in '09: Marble tiled heated floors, marble walls, marble glass-enclosed shower, jetted tub. Table-sp. kitchen remodeled in '11 w/SieMatic cabinetry, Miele SS appl., great cabinet space. Hardwds in LR/DR/hall/powder rm/fam. rm/BR #5 in '11.
Home Details
Home Type
- Single Family
Est. Annual Taxes
- $11,759
Year Built
- Built in 1988
Lot Details
- 0.46 Acre Lot
- Landscaped
- Premium Lot
- Backs to Trees or Woods
- Property is in very good condition
- Property is zoned 121
HOA Fees
- $55 Monthly HOA Fees
Parking
- 2 Car Attached Garage
- Front Facing Garage
- Garage Door Opener
- Driveway
Home Design
- Contemporary Architecture
- Shingle Roof
- Cedar
Interior Spaces
- Property has 3 Levels
- Open Floorplan
- Wet Bar
- Vaulted Ceiling
- Ceiling Fan
- Skylights
- Recessed Lighting
- Fireplace With Glass Doors
- Fireplace Mantel
- Double Pane Windows
- Window Treatments
- Casement Windows
- Sliding Doors
- Entrance Foyer
- Family Room Off Kitchen
- Sitting Room
- Living Room
- Dining Room
- Game Room
- Storage Room
- Wood Flooring
- Views of Woods
- Fire and Smoke Detector
Kitchen
- Eat-In Gourmet Kitchen
- Breakfast Room
- Built-In Self-Cleaning Oven
- Range Hood
- Microwave
- Extra Refrigerator or Freezer
- Ice Maker
- Dishwasher
- Kitchen Island
- Upgraded Countertops
- Disposal
Bedrooms and Bathrooms
- 6 Bedrooms | 1 Main Level Bedroom
- En-Suite Primary Bedroom
- En-Suite Bathroom
- In-Law or Guest Suite
- Whirlpool Bathtub
Laundry
- Laundry Room
- Front Loading Dryer
- ENERGY STAR Qualified Washer
Finished Basement
- Walk-Out Basement
- Connecting Stairway
- Rear Basement Entry
- Sump Pump
- Basement Windows
Schools
- Hunters Woods Elementary School
- Hughes Middle School
- South Lakes High School
Utilities
- Humidifier
- Forced Air Zoned Heating and Cooling System
- Heat Pump System
- Vented Exhaust Fan
- Underground Utilities
- Natural Gas Water Heater
- Cable TV Available
Additional Features
- Low Pile Carpeting
- Deck
Listing and Financial Details
- Tax Lot 7
- Assessor Parcel Number 26-3-16- -7
Community Details
Overview
- Association fees include management, insurance, pool(s), reserve funds
- Reston Subdivision, Custom Contemporary Floorplan
- Reston Association Community
- The community has rules related to alterations or architectural changes, no recreational vehicles, boats or trailers
- Community Lake
Amenities
- Picnic Area
- Community Center
- Community Library
Recreation
- Golf Course Community
- Golf Course Membership Available
- Tennis Courts
- Baseball Field
- Soccer Field
- Community Basketball Court
- Community Playground
- Community Indoor Pool
- Pool Membership Available
- Jogging Path
- Bike Trail
Ownership History
Purchase Details
Home Financials for this Owner
Home Financials are based on the most recent Mortgage that was taken out on this home.Purchase Details
Home Financials for this Owner
Home Financials are based on the most recent Mortgage that was taken out on this home.Purchase Details
Home Financials for this Owner
Home Financials are based on the most recent Mortgage that was taken out on this home.Purchase Details
Home Financials for this Owner
Home Financials are based on the most recent Mortgage that was taken out on this home.Similar Homes in Reston, VA
Home Values in the Area
Average Home Value in this Area
Purchase History
| Date | Type | Sale Price | Title Company |
|---|---|---|---|
| Warranty Deed | $1,455,000 | Stewart Title Guaranty Company | |
| Deed | $1,090,000 | Hallmark Title Inc | |
| Warranty Deed | $1,003,000 | None Available | |
| Deed | $675,000 | -- |
Mortgage History
| Date | Status | Loan Amount | Loan Type |
|---|---|---|---|
| Open | $1,309,500 | New Conventional | |
| Previous Owner | $288,500 | VA | |
| Previous Owner | $200,000 | Credit Line Revolving | |
| Previous Owner | $290,000 | VA | |
| Previous Owner | $682,500 | Adjustable Rate Mortgage/ARM | |
| Previous Owner | $479,500 | New Conventional | |
| Previous Owner | $540,000 | No Value Available |
Property History
| Date | Event | Price | Change | Sq Ft Price |
|---|---|---|---|---|
| 12/13/2023 12/13/23 | Sold | $1,455,000 | +0.3% | $192 / Sq Ft |
| 11/12/2023 11/12/23 | Pending | -- | -- | -- |
| 11/11/2023 11/11/23 | For Sale | $1,450,000 | +33.0% | $191 / Sq Ft |
| 06/19/2019 06/19/19 | Sold | $1,090,000 | -3.1% | $189 / Sq Ft |
| 05/17/2019 05/17/19 | Price Changed | $1,125,000 | -2.8% | $195 / Sq Ft |
| 11/23/2018 11/23/18 | For Sale | $1,158,000 | +6.2% | $200 / Sq Ft |
| 11/20/2018 11/20/18 | Off Market | $1,090,000 | -- | -- |
| 09/02/2016 09/02/16 | Sold | $1,003,000 | -6.7% | $172 / Sq Ft |
| 08/10/2016 08/10/16 | Pending | -- | -- | -- |
| 07/11/2016 07/11/16 | Price Changed | $1,075,000 | -4.4% | $185 / Sq Ft |
| 05/14/2016 05/14/16 | Price Changed | $1,125,000 | -4.3% | $193 / Sq Ft |
| 04/01/2016 04/01/16 | For Sale | $1,175,000 | -- | $202 / Sq Ft |
Tax History Compared to Growth
Tax History
| Year | Tax Paid | Tax Assessment Tax Assessment Total Assessment is a certain percentage of the fair market value that is determined by local assessors to be the total taxable value of land and additions on the property. | Land | Improvement |
|---|---|---|---|---|
| 2024 | $17,147 | $1,422,400 | $405,000 | $1,017,400 |
| 2023 | $16,137 | $1,372,770 | $405,000 | $967,770 |
| 2022 | $14,804 | $1,243,480 | $375,000 | $868,480 |
| 2021 | $14,472 | $1,185,720 | $335,000 | $850,720 |
| 2020 | $13,374 | $1,086,870 | $285,000 | $801,870 |
| 2019 | $13,518 | $1,098,580 | $285,000 | $813,580 |
| 2018 | $12,340 | $1,073,030 | $270,000 | $803,030 |
| 2017 | $12,287 | $1,017,140 | $245,000 | $772,140 |
| 2016 | $13,152 | $1,090,980 | $245,000 | $845,980 |
| 2015 | $11,759 | $1,011,050 | $235,000 | $776,050 |
| 2014 | $11,412 | $983,370 | $215,000 | $768,370 |
Agents Affiliated with this Home
-

Seller's Agent in 2023
Kristie Gaibler
Pearson Smith Realty, LLC
(703) 517-7610
8 in this area
23 Total Sales
-

Buyer's Agent in 2023
Marc Vuolo
Century 21 Redwood Realty
(703) 801-2964
6 in this area
55 Total Sales
-

Seller's Agent in 2019
Fouad Talout
Long & Foster
(703) 459-4144
2 in this area
131 Total Sales
-
J
Seller Co-Listing Agent in 2019
Jack Spahr
Long & Foster
(703) 598-0267
34 Total Sales
-

Buyer's Agent in 2019
Peggy Skrocki
Long & Foster
(571) 332-5547
7 in this area
43 Total Sales
-

Seller's Agent in 2016
The Scoggin Home Team
Coldwell Banker (NRT-Southeast-MidAtlantic)
(703) 898-5533
57 in this area
102 Total Sales
Map
Source: Bright MLS
MLS Number: 1001923833
APN: 0263-16-0007
- 2419 Ansdel Ct
- 2347 Glade Bank Way
- 11910 Saint Johnsbury Ct
- 2408 Wanda Way
- 2339 Millennium Ln
- 11722 Mossy Creek Ln
- 2323 Middle Creek Ln
- 2308 Horseferry Ct
- 11833 Shire Ct Unit 12C
- 11709 Karbon Hill Ct Unit 606A
- 11709H Karbon Hill Ct Unit 609A
- 2241C Lovedale Ln Unit 412C
- 11839 Shire Ct Unit 31D
- 11841 Shire Ct Unit 31D
- 2233 Lovedale Ln Unit I
- 2224 Springwood Dr Unit 102A
- 11713 Karbon Hill Ct Unit 710A
- 12109 Stirrup Rd
- 2216 Castle Rock Square Unit 2B
- 11800 Breton Ct Unit 32C
