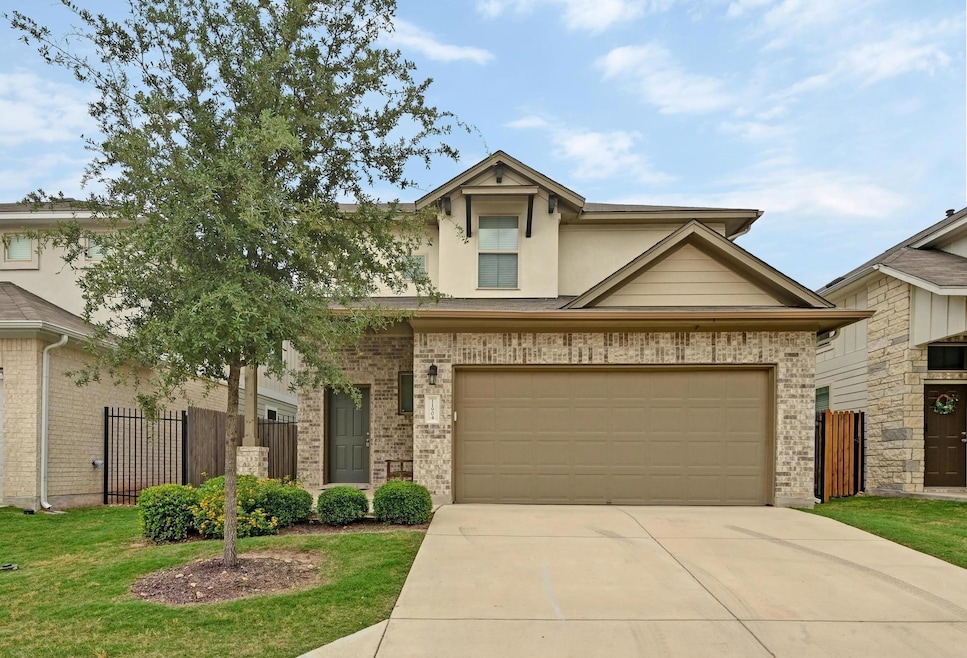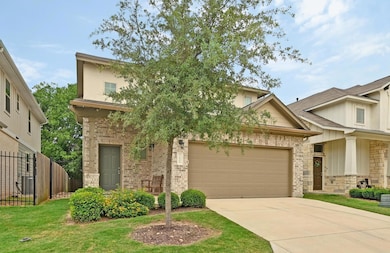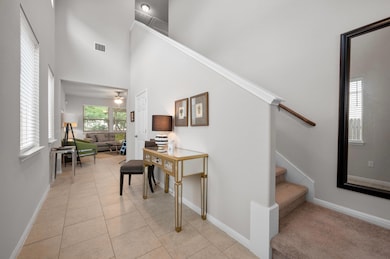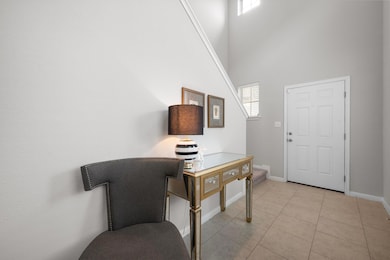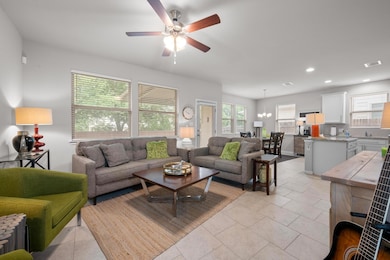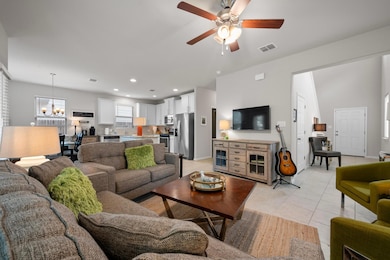11904 Dispatch Way Unit 62 Austin, TX 78748
Estimated payment $2,803/month
Highlights
- Gourmet Kitchen
- Green Roof
- Private Yard
- Open Floorplan
- Granite Countertops
- Covered Patio or Porch
About This Home
Do not miss this incredible opportunity to purchase an impeccably maintained Milestone home in SummerRow! Built in 2019, the sellers purchased this property brand new with the intention of using it as a second home & never do. Their loss is your gain! Priced to sell and in spotless move-in ready condition, this two story home features a well appointed open floor plan downstairs perfect for entertaining! The gourmet kitchen showcases granite counters, stainless energy star appliances, oversized center island and plenty of cabinet space for storage! All bedrooms are up including the spacious primary suite. This home sits on one of the rare larger lots in the subdivision with a private fully fenced backyard that backs to the Rancho Alto neighborhood. This property is the perfect lock & leave option! Landscaping and common area maintenance are included in the monthly HOA dues so lawn care is never a worry here! Conveniently located within walking distance of the Texican Cafe as well as the entire Manchaca Entertainment District including SABG, Lower 48, Pickle Pub, The Hive, Lustre Pearl, Moontower, Bricks & so much more! Hop on 45 for a quick commute anywhere!
Listing Agent
Platinum Realty-Austin Brokerage Phone: (512) 925-5392 License #0565248 Listed on: 06/07/2025

Co-Listing Agent
Platinum Realty-Austin Brokerage Phone: (512) 925-5392 License #0568987
Home Details
Home Type
- Single Family
Est. Annual Taxes
- $7,049
Year Built
- Built in 2019
Lot Details
- 5,976 Sq Ft Lot
- East Facing Home
- Wood Fence
- Interior Lot
- Level Lot
- Sprinkler System
- Dense Growth Of Small Trees
- Private Yard
- Back and Front Yard
HOA Fees
- $178 Monthly HOA Fees
Parking
- 2 Car Attached Garage
- Front Facing Garage
- Single Garage Door
- Garage Door Opener
- Driveway
- Additional Parking
- Outside Parking
Home Design
- Slab Foundation
- Composition Roof
- Masonry Siding
- HardiePlank Type
Interior Spaces
- 1,798 Sq Ft Home
- 2-Story Property
- Open Floorplan
- Ceiling Fan
- Recessed Lighting
- Double Pane Windows
- Window Treatments
- Window Screens
Kitchen
- Gourmet Kitchen
- Breakfast Bar
- Free-Standing Range
- Microwave
- Dishwasher
- Kitchen Island
- Granite Countertops
- Disposal
Flooring
- Carpet
- Tile
Bedrooms and Bathrooms
- 3 Bedrooms
- Walk-In Closet
Home Security
- Home Security System
- Smart Thermostat
- Fire and Smoke Detector
Accessible Home Design
- Stepless Entry
Eco-Friendly Details
- Green Roof
- Energy-Efficient Appliances
- Energy-Efficient Windows
- Energy-Efficient Construction
- Energy-Efficient HVAC
- Energy-Efficient Lighting
- Energy-Efficient Insulation
- Energy-Efficient Doors
- Energy-Efficient Thermostat
Outdoor Features
- Covered Patio or Porch
- Exterior Lighting
Schools
- Menchaca Elementary School
- Paredes Middle School
- Akins High School
Utilities
- Central Heating and Cooling System
- Underground Utilities
- ENERGY STAR Qualified Water Heater
- High Speed Internet
- Phone Available
- Cable TV Available
Listing and Financial Details
- Assessor Parcel Number 04402307630000
Community Details
Overview
- Association fees include common area maintenance, landscaping
- Summerrow HOA
- Built by Milestone Community Builders
- Summerrow Subdivision
Amenities
- Community Mailbox
Map
Home Values in the Area
Average Home Value in this Area
Tax History
| Year | Tax Paid | Tax Assessment Tax Assessment Total Assessment is a certain percentage of the fair market value that is determined by local assessors to be the total taxable value of land and additions on the property. | Land | Improvement |
|---|---|---|---|---|
| 2025 | $6,861 | $406,075 | $28,563 | $377,512 |
| 2023 | $6,861 | $488,176 | $28,563 | $459,613 |
| 2022 | $6,812 | $422,512 | $28,563 | $393,949 |
| 2021 | $5,367 | $309,224 | $14,939 | $294,285 |
| 2020 | $5,987 | $332,273 | $11,951 | $320,322 |
Property History
| Date | Event | Price | List to Sale | Price per Sq Ft |
|---|---|---|---|---|
| 07/14/2025 07/14/25 | Price Changed | $389,500 | -1.0% | $217 / Sq Ft |
| 06/07/2025 06/07/25 | For Sale | $393,500 | -- | $219 / Sq Ft |
Purchase History
| Date | Type | Sale Price | Title Company |
|---|---|---|---|
| Special Warranty Deed | -- | None Available |
Source: Unlock MLS (Austin Board of REALTORS®)
MLS Number: 5666906
APN: 912852
- 1404 Jenkins Bend Unit 11
- 11902 Farrier Ln Unit 29
- 1306 Falconer Way
- 11901 Buzz Schneider Ln
- 1817 Bill Baker Dr
- 12008 Broten St
- 1613 Airedale Rd Unit 1503
- 1607 Airedale Rd
- 11804 Easy St
- 1612 Catalan Rd Unit 201
- 1510 Catalan Rd Unit 602
- 1402 Catalan Rd
- 12032 Herb Brooks Dr
- 1404 Catalan Rd Unit 803
- 11737 Easy St
- 1401 Mooreland Dr
- 12401 Hewitt Ln
- 12705 Burson Dr
- 11201 Soules Ln Unit 148
- 11303 Copper Spring Dr Unit 87
- 11915 Dispatch Way Unit 52
- 12017 Buzz Schneider Ln
- 1709 McClannahan Dr
- 1308 Falconer Way
- 12201 Broten St
- 12024 Manchaca Rd
- 11808 Malamute Rd Unit 2102
- 12112 Rancho Alto Rd
- 1613 Airedale Rd Unit 1503
- 2401 Christoff Loop
- 1310 Catalan Rd
- 11611 James B Connolly Ln
- 12717 Burson Dr
- 11716 Channing Dr
- 12705 Burson Dr
- 905 Copper Frond Way
- 11414 Eddie Egan Ln
- 2600 Theresa Blanchard Ln
- 11620 Paul E Anderson Dr
- 11803 Copperstone Ave
