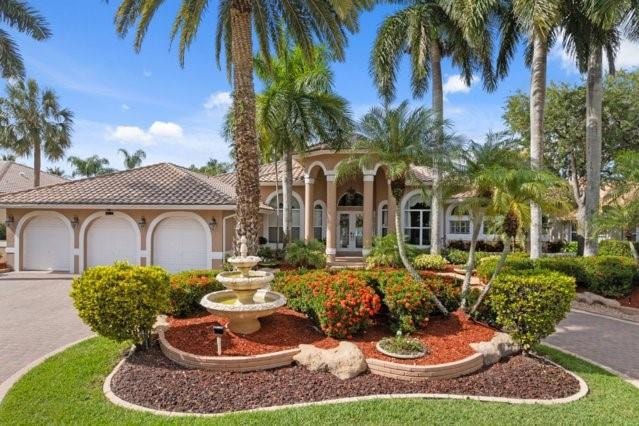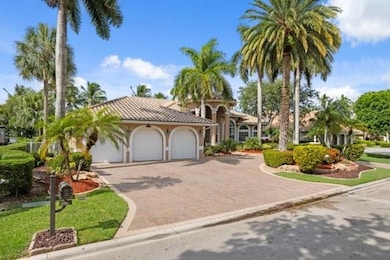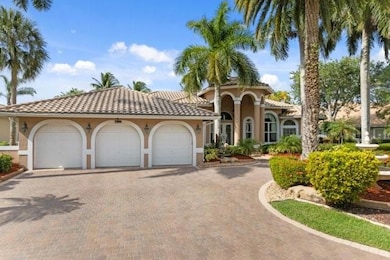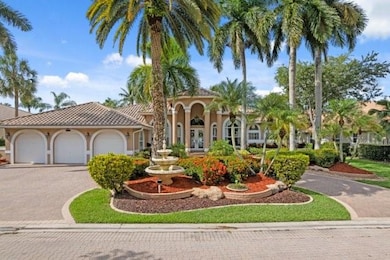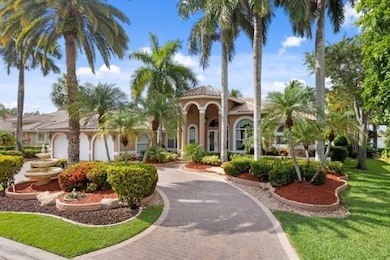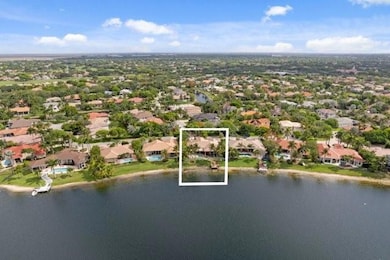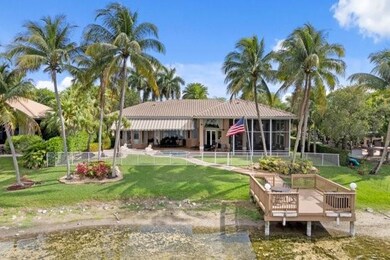
11904 NW 9th St Coral Springs, FL 33071
West Glen NeighborhoodEstimated payment $9,383/month
Highlights
- Lake Front
- Private Pool
- Marble Flooring
- Boat Ramp
- Gated Community
- Jettted Tub and Separate Shower in Primary Bathroom
About This Home
Welcome to your own slice of paradise! This breathtaking 4/3 waterfront home offers the
ultimate in Florida luxury living. Situated on a stunning 125-acre lake with a large private boat
dock, this property is perfect for boating, fishing, or simply enjoying serene lake views.
Inside, marble floors, office, and a three-car garage. The heart of the home is ideal for
entertaining, fully updated throughout. Step outside to your personal resort-style backyard—highlighted by a beautiful pool, summer kitchen, waterfall jacuzzi, and lush tropical landscaping. Don’t miss this rare opportunity to own a true tropical retreat with unmatched luxury features.
Home Details
Home Type
- Single Family
Est. Annual Taxes
- $14,356
Year Built
- Built in 1997
Lot Details
- 0.31 Acre Lot
- Lake Front
- North Facing Home
- Fenced
- Interior Lot
- Property is zoned RS-4
HOA Fees
- $347 Monthly HOA Fees
Parking
- 3 Car Garage
- Garage Door Opener
- Circular Driveway
Home Design
- Barrel Roof Shape
Interior Spaces
- 3,320 Sq Ft Home
- 1-Story Property
- Wet Bar
- Central Vacuum
- Built-In Features
- Bar
- Ceiling Fan
- Fireplace
- Plantation Shutters
- Blinds
- Family Room
- Sitting Room
- Formal Dining Room
- Screened Porch
- Utility Room
- Lake Views
- Attic
Kitchen
- Breakfast Area or Nook
- Breakfast Bar
- Built-In Self-Cleaning Oven
- Electric Range
- Microwave
- Dishwasher
- Disposal
Flooring
- Carpet
- Marble
Bedrooms and Bathrooms
- 4 Main Level Bedrooms
- Closet Cabinetry
- Walk-In Closet
- 3 Full Bathrooms
- Bidet
- Dual Sinks
- Jettted Tub and Separate Shower in Primary Bathroom
- Soaking Tub
Laundry
- Laundry Room
- Dryer
Home Security
- Hurricane or Storm Shutters
- Impact Glass
- Fire and Smoke Detector
Outdoor Features
- Private Pool
- Patio
- Outdoor Grill
Utilities
- Central Heating and Cooling System
- Gas Tank Leased
- The lake is a source of water for the property
- Electric Water Heater
Listing and Financial Details
- Assessor Parcel Number 484130100960
Community Details
Overview
- Association fees include common area maintenance, security
- The Isles Addition Subdivision
Recreation
- Boat Ramp
- Boating
Security
- Gated Community
Map
Home Values in the Area
Average Home Value in this Area
Tax History
| Year | Tax Paid | Tax Assessment Tax Assessment Total Assessment is a certain percentage of the fair market value that is determined by local assessors to be the total taxable value of land and additions on the property. | Land | Improvement |
|---|---|---|---|---|
| 2025 | $14,356 | $709,610 | -- | -- |
| 2024 | $14,012 | $689,620 | -- | -- |
| 2023 | $14,012 | $669,540 | $0 | $0 |
| 2022 | $13,363 | $650,040 | $0 | $0 |
| 2021 | $12,982 | $631,110 | $0 | $0 |
| 2020 | $12,704 | $622,400 | $0 | $0 |
| 2019 | $12,480 | $608,410 | $0 | $0 |
| 2018 | $12,012 | $597,070 | $0 | $0 |
| 2017 | $11,672 | $584,790 | $0 | $0 |
| 2016 | $11,104 | $572,770 | $0 | $0 |
| 2015 | $11,302 | $568,790 | $0 | $0 |
| 2014 | $11,214 | $564,280 | $0 | $0 |
| 2013 | -- | $643,750 | $134,970 | $508,780 |
Property History
| Date | Event | Price | Change | Sq Ft Price |
|---|---|---|---|---|
| 07/29/2025 07/29/25 | Price Changed | $1,450,000 | -3.0% | $437 / Sq Ft |
| 06/03/2025 06/03/25 | For Sale | $1,495,000 | -- | $450 / Sq Ft |
Purchase History
| Date | Type | Sale Price | Title Company |
|---|---|---|---|
| Interfamily Deed Transfer | -- | None Available | |
| Interfamily Deed Transfer | -- | None Available | |
| Interfamily Deed Transfer | -- | Attorney | |
| Warranty Deed | $813,000 | Attorney | |
| Warranty Deed | $637,000 | -- | |
| Warranty Deed | $502,200 | -- | |
| Warranty Deed | $175,000 | -- |
Mortgage History
| Date | Status | Loan Amount | Loan Type |
|---|---|---|---|
| Open | $576,000 | New Conventional | |
| Closed | $576,000 | New Conventional | |
| Closed | $648,000 | Purchase Money Mortgage | |
| Previous Owner | $275,000 | Credit Line Revolving | |
| Previous Owner | $402,800 | New Conventional |
Similar Homes in Coral Springs, FL
Source: BeachesMLS (Greater Fort Lauderdale)
MLS Number: F10507000
APN: 48-41-30-10-0960
- 11972 Glenmore Dr
- 1008 NW 116th Ave
- 1095 NW 117th Ave
- 12140 NW 10th St
- 11655 W Atlantic Blvd Unit 2037
- 11963 Glenmore Dr
- 11765 W Atlantic Blvd Unit 1626
- 11613 NW 11th Place
- 11672 NW 13th Manor
- 11643 W Atlantic Blvd Unit 1101
- 12151 NW 10th St
- 405 NW 118th Ave
- 12180 NW 10th St
- 385 NW 118th Ave
- 12237 Glenmore Dr
- 12123 NW 15th Ct
- 1574 NW 121st Dr
- 11245 W Atlantic Blvd Unit 102
- 11245 W Atlantic Blvd Unit 204
- 1244 NW 113th Terrace
- 1008 NW 116th Ave
- 576 NW 120th Dr
- 1060 Coral Ridge Dr
- 11661 W Atlantic Blvd Unit 34
- 11745 W Atlantic Blvd Unit 34
- 11655 W Atlantic Blvd Unit 2023
- 11655 W Atlantic Blvd Unit 2002
- 11775 W Atlantic Blvd
- 11611 W Atlantic Blvd Unit 1332
- 11793 W Atlantic Blvd Unit 2222
- 11765 W Atlantic Blvd Unit 1624 water view updated
- 11793 W Atlantic Blvd
- 11255 W Atlantic Blvd Unit 105
- 11241 W Atlantic Blvd Unit 102
- 11241 W Atlantic Blvd Unit 104
- 11233 W Atlantic Blvd Unit 102
- 11233 W Atlantic Blvd Unit 204
- 11295 W Atlantic Blvd Unit 107
- 11233 W Atlantic Blvd Unit 307 UPDATED
- 11229 W Atlantic Blvd Unit 102
