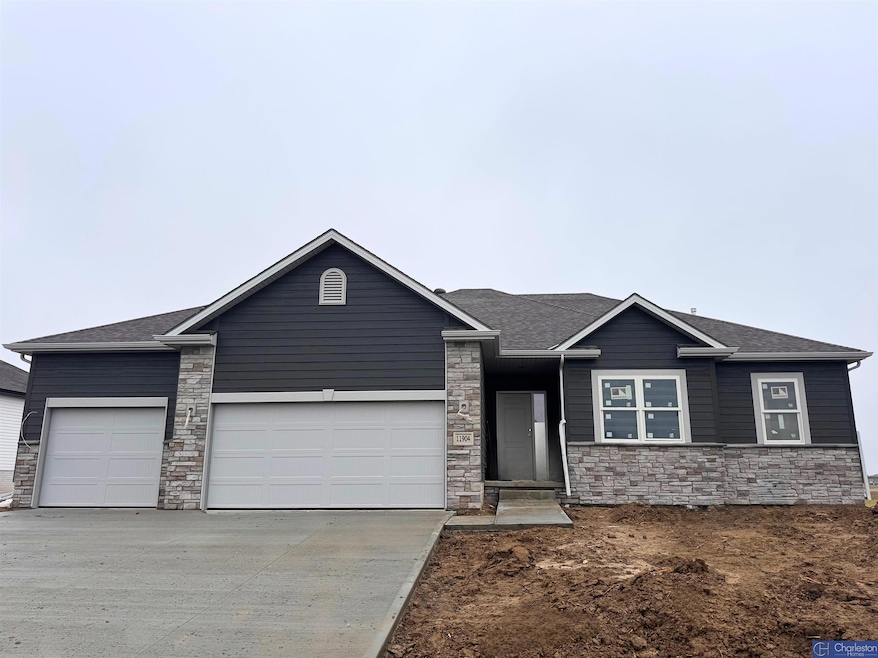11904 S 118th St Papillion, NE 68046
Estimated payment $2,718/month
Total Views
1,252
3
Beds
2
Baths
1,823
Sq Ft
$271
Price per Sq Ft
Highlights
- Under Construction
- Ranch Style House
- Cathedral Ceiling
- Platteview Senior High School Rated 9+
- Engineered Wood Flooring
- 3 Car Attached Garage
About This Home
Here is the Durham Ranch plan by Charleston Homes. This ranch is the perfect combination of form, function and price. This plan continues to be our best seller. This home has a great open layout & is perfect for entertaining. Walk-out basement, covered deck, gas range with canopy hood in kitchen, 1/2 stone electric fireplace in great room, walk-in shower in primary bedroom. All measurements approximate. Price subject to change.
Home Details
Home Type
- Single Family
Est. Annual Taxes
- $846
Year Built
- Built in 2025 | Under Construction
Lot Details
- 0.34 Acre Lot
- Lot Dimensions are 37.39 x 40.58 x 138.74 x 125.68 x 162.27
- Sprinkler System
HOA Fees
- $52 Monthly HOA Fees
Parking
- 3 Car Attached Garage
- Garage Door Opener
Home Design
- Ranch Style House
- Traditional Architecture
- Composition Roof
- Vinyl Siding
- Concrete Perimeter Foundation
- Masonite
- Stone
Interior Spaces
- 1,823 Sq Ft Home
- Cathedral Ceiling
- Ceiling Fan
- Electric Fireplace
- Sliding Doors
- Great Room with Fireplace
- Dining Area
Kitchen
- Oven or Range
- Microwave
- Dishwasher
- Disposal
Flooring
- Engineered Wood
- Wall to Wall Carpet
- Ceramic Tile
Bedrooms and Bathrooms
- 3 Bedrooms
- Walk-In Closet
- 2 Full Bathrooms
- Dual Sinks
Unfinished Basement
- Walk-Out Basement
- Sump Pump
- Basement Window Egress
Outdoor Features
- Covered Deck
Schools
- Ashbury Elementary School
- Liberty Middle School
- Papillion-La Vista South High School
Utilities
- Forced Air Heating and Cooling System
- Heating System Uses Natural Gas
- Cable TV Available
Community Details
- Association fees include common area maintenance
- Belterra Association
- Built by Charleston Homes
- Belterra Subdivision, Durham Floorplan
Listing and Financial Details
- Assessor Parcel Number 011607665
Map
Create a Home Valuation Report for This Property
The Home Valuation Report is an in-depth analysis detailing your home's value as well as a comparison with similar homes in the area
Home Values in the Area
Average Home Value in this Area
Tax History
| Year | Tax Paid | Tax Assessment Tax Assessment Total Assessment is a certain percentage of the fair market value that is determined by local assessors to be the total taxable value of land and additions on the property. | Land | Improvement |
|---|---|---|---|---|
| 2025 | $846 | $45,100 | $45,100 | -- |
| 2024 | $2,035 | $45,100 | $45,100 | -- |
| 2023 | $2,035 | $82,000 | $82,000 | -- |
| 2022 | $1,748 | $70,000 | $70,000 | $0 |
| 2021 | $395 | $15,517 | $15,517 | $0 |
| 2020 | $38 | $1,581 | $1,581 | $0 |
Source: Public Records
Property History
| Date | Event | Price | List to Sale | Price per Sq Ft |
|---|---|---|---|---|
| 10/20/2025 10/20/25 | For Sale | $494,820 | -- | $271 / Sq Ft |
Source: Great Plains Regional MLS
Purchase History
| Date | Type | Sale Price | Title Company |
|---|---|---|---|
| Warranty Deed | $413,000 | Nebraska Title | |
| Warranty Deed | $1,273,000 | Nebraska Title | |
| Quit Claim Deed | $1,886,000 | None Listed On Document |
Source: Public Records
Source: Great Plains Regional MLS
MLS Number: 22530237
APN: 011607665
Nearby Homes
- 11908 S 118th St
- 11709 Port Royal Dr
- 11705 Port Royal Dr
- 10706 S Portage Dr
- Abbott Plan at Belterra
- Bellhaven Plan at Belterra
- Hamilton Plan at Belterra
- Roland Plan at Belterra
- 11631 Port Royal Dr
- 11922 S 116th St
- 11851 S 115th St
- 11471 Stony Point Dr
- 11906 S 114th Ave
- 11902 S 114th Ave
- 11862 S 114th Ave
- 11858 S 114th Ave
- 11854 S 114th Ave
- 11850 S 114th Ave
- 11458 Port Royal Dr
- 11454 Port Royal Dr
- 11976 S 118th Ave
- 12925 Constitution Blvd
- 11951 Ballpark Way
- 10951 Wittmus Dr
- 2250 Placid Lake Dr
- 13178 Lincoln Rd
- 11020 S 97th St
- 10532 S 97th Ct
- 1603-1617 Barrington Pkwy
- 1512 Bristol St
- 1341 W 6th St
- 9825-9831 Centennial Rd
- 1600 Grandview Ave
- 8507 S 106th St
- 623 Fenwick Dr
- 1221 Gold Coast Rd
- 1527 Grandview Ave Unit 3
- 10736 Brentwood Dr
- 9824 Hillcrest Plaza
- 7451 Shadow Lake Plaza

