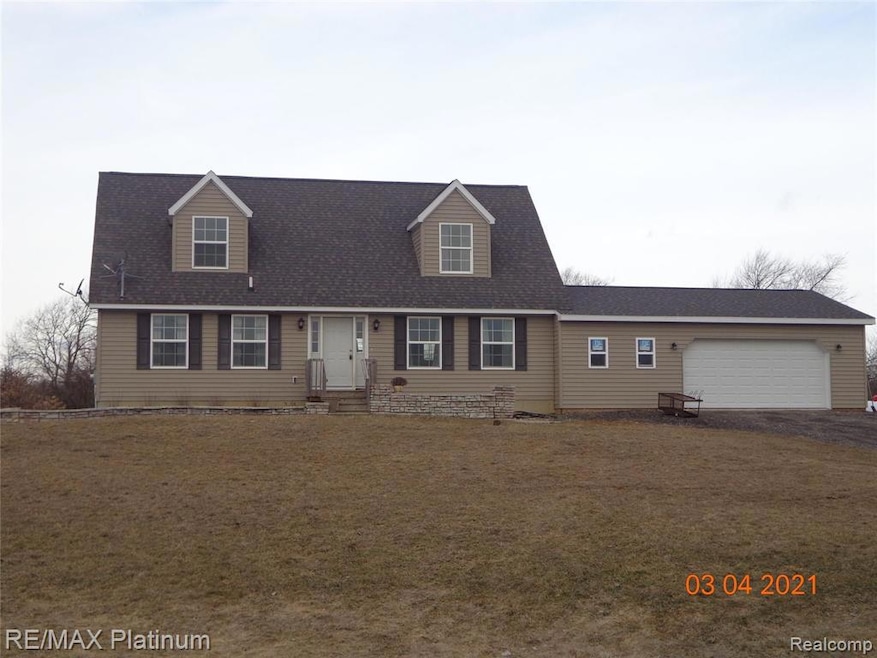
$339,900
- 4 Beds
- 3 Baths
- 1,806 Sq Ft
- 7289 Lovejoy Rd
- Byron, MI
Welcome to this beautiful 4 bedroom, 3 bathroom home in Byron, nestled on 2 private acres! Step inside to a bright, open layout where the living room offers a cozy wood-burning fireplace and easy access to the backyard through sliding glass doors. The living room flows effortlessly into the kitchen, which provides abundant storage and plenty of space for cooking. The spacious primary suite is
Tom Weaver KW Realty Livingston
