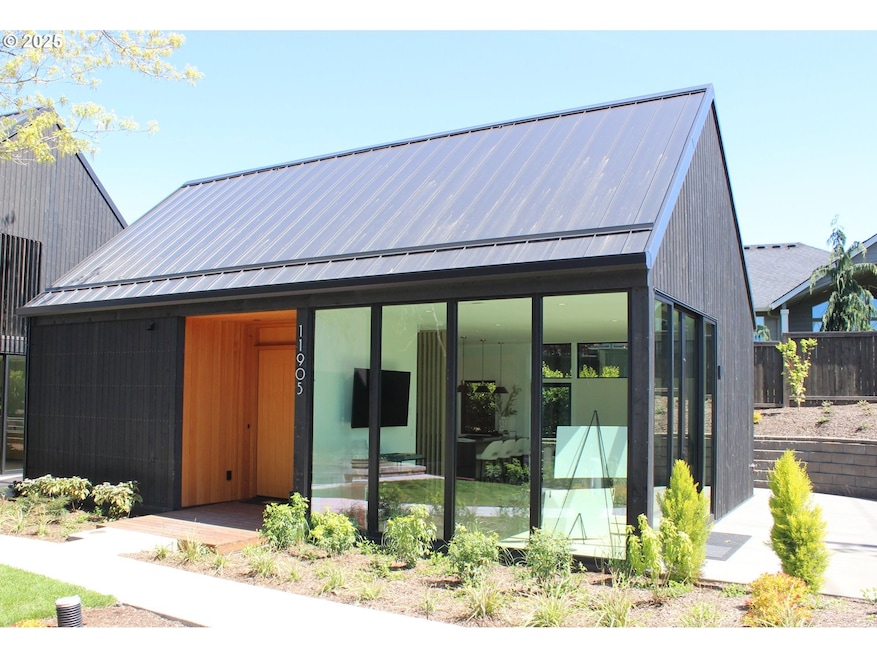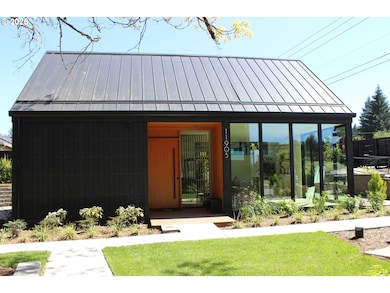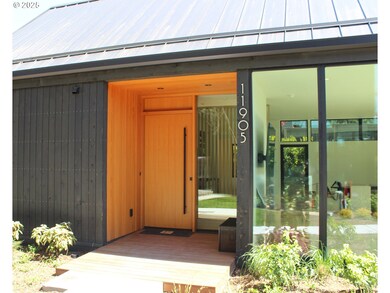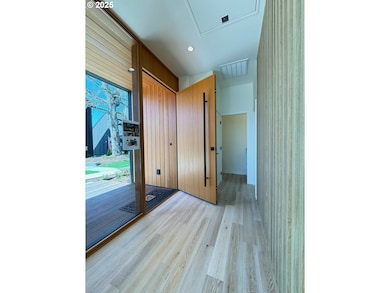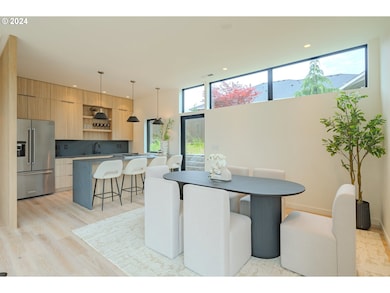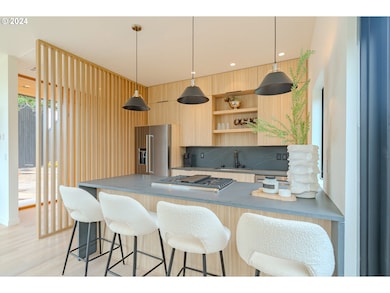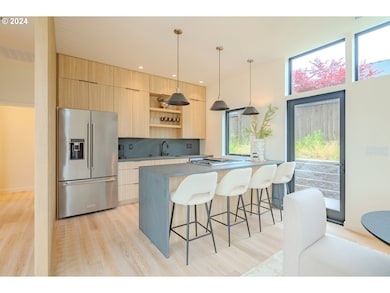11905 NE 57th Ct Unit Lot 2 Vancouver, WA 98686
Estimated payment $3,756/month
Highlights
- New Construction
- Built-In Refrigerator
- High Ceiling
- Custom Home
- Engineered Wood Flooring
- Quartz Countertops
About This Home
HUGE BUYER INCENTIVES! Call today! Move-In Ready at The Mana – Welcome to The Mana, a fresh take on beautiful & neighborly living. Where Modern Living Meets Cozy Community Vibes! This thoughtfully designed detached condo is move-in ready and waiting for you to call it home. Nestled in a modern boutique pocket neighborhood, The Mana blends stylish, low-maintenance homes with a warm sense of community and smart, sustainable design. Built with intention and heart, every detail reflects a commitment to quality—from light-filled interiors and contemporary finishes to energy-efficient features that simplify life and keep things running smoothly. Whether you're savoring quiet mornings in your own peaceful retreat or sharing laughs with neighbors on a sunny afternoon, The Mana offers the perfect balance of privacy and connection. And if you’re dreaming of something more custom, you can still choose your favorite plan and build on one of the remaining lots. Located near everything you love about Vancouver and the Pacific Northwest, these homes are designed to help you live life to the fullest—with less upkeep and more joy. Storage: Each unit has a large completely finished storage area in the attic and a separate storage unit located by each carport. Parking includes two designated spaces. Schedule a tour today and discover why life at The Mana just feels right.
Property Details
Home Type
- Condominium
Year Built
- Built in 2024 | New Construction
Lot Details
- Property fronts a private road
- Landscaped
HOA Fees
- $250 Monthly HOA Fees
Home Design
- Custom Home
- Modern Architecture
- Slab Foundation
- Metal Roof
- Cedar
Interior Spaces
- 850 Sq Ft Home
- 1-Story Property
- High Ceiling
- Double Pane Windows
- Sliding Doors
- Family Room
- Living Room
- Combination Kitchen and Dining Room
- Engineered Wood Flooring
Kitchen
- Built-In Oven
- Built-In Range
- Down Draft Cooktop
- Microwave
- Built-In Refrigerator
- Plumbed For Ice Maker
- Dishwasher
- Stainless Steel Appliances
- ENERGY STAR Qualified Appliances
- Quartz Countertops
- Disposal
Bedrooms and Bathrooms
- 1 Bedroom
Laundry
- Laundry Room
- Washer and Dryer Hookup
Parking
- Carport
- Parking Pad
Outdoor Features
- Patio
Schools
- Pleasant Valley Elementary And Middle School
- Prairie High School
Utilities
- Cooling Available
- Forced Air Heating System
- Heating System Uses Gas
- Heat Pump System
- Electric Water Heater
Listing and Financial Details
- Builder Warranty
- Home warranty included in the sale of the property
- Assessor Parcel Number New Construction
Community Details
Overview
- $750 One-Time Secondary Association Fee
- 24 Units
- The Mana Cottage Condo HOA, Phone Number (360) 904-0543
- The Mana Subdivision
Amenities
- Courtyard
- Community Deck or Porch
- Common Area
- Party Room
- Community Storage Space
Map
Home Values in the Area
Average Home Value in this Area
Property History
| Date | Event | Price | List to Sale | Price per Sq Ft |
|---|---|---|---|---|
| 04/20/2025 04/20/25 | For Sale | $559,000 | -- | $658 / Sq Ft |
Source: Regional Multiple Listing Service (RMLS)
MLS Number: 470092751
- 11909 NE 57th Ct Unit Lot 4
- 6512 NE 123rd St
- 6519 NE 123rd St
- 6511 NE 123rd St
- 6303 NE 125th St
- 5805 NE 121st Way
- 11903 NE 57th Lot 1 Ct
- 5910 NE 120th St
- 5912 NE 120th St
- 5910 NE 120th Cir
- Magnolia Plan at Cottage Farms at 119th
- Laurel Plan at Cottage Farms at 119th
- 6301 NE 127th St
- 12207 NE 49th Place
- 5208 NE 130th St
- 12313 NE 66th Ave
- 12309 NE 66th Ct
- 5202 NE 116th St
- 13215 NE 60th Ave
- 5213 NE 116th St
- 6914 NE 126th St
- 6901 NE 131st Way
- 13914 NE Salmon Creek Ave
- 13414 NE 23rd Ave
- 4400 NE 89th Way
- 2406 NE 139th St
- 2703 NE 99th St
- 8515 NE St Johns Rd
- 14505 NE 20th Ave
- 9615 NE 25th Ave
- 1824 NE 104th Loop
- 9501 NE 19th Ave
- 7714 NE 39th Ct
- 10300 NE Stutz Rd
- 9211 NE 15th Ave
- 10405 NE 9th Ave
- 2301 NE 81st St
- 8917 NE 15th Ave
- 10223 NE Notchlog Dr
- 8910 NE 15th Ave
