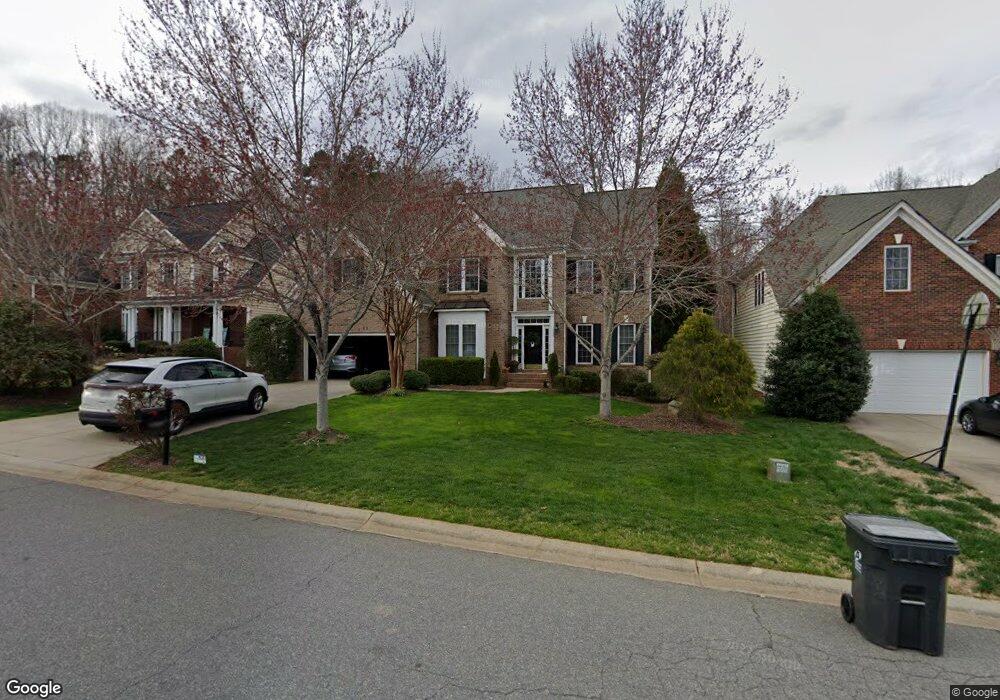11905 Ulsten Ln Huntersville, NC 28078
Estimated Value: $723,534 - $762,000
3
Beds
3
Baths
3,194
Sq Ft
$232/Sq Ft
Est. Value
About This Home
This home is located at 11905 Ulsten Ln, Huntersville, NC 28078 and is currently estimated at $741,178, approximately $232 per square foot. 11905 Ulsten Ln is a home with nearby schools including Huntersville Elementary School, Bailey Middle School, and William Amos Hough High School.
Ownership History
Date
Name
Owned For
Owner Type
Purchase Details
Closed on
Sep 27, 2002
Sold by
St Lawrence Homes Inc
Bought by
Wickson Christopher J and Royer Lona M
Current Estimated Value
Home Financials for this Owner
Home Financials are based on the most recent Mortgage that was taken out on this home.
Original Mortgage
$250,000
Outstanding Balance
$105,040
Interest Rate
6.19%
Mortgage Type
Purchase Money Mortgage
Estimated Equity
$636,138
Purchase Details
Closed on
Jun 25, 2001
Sold by
Robert C Rhein Interests Inc
Bought by
St Lawrence Homes Inc
Create a Home Valuation Report for This Property
The Home Valuation Report is an in-depth analysis detailing your home's value as well as a comparison with similar homes in the area
Home Values in the Area
Average Home Value in this Area
Purchase History
| Date | Buyer | Sale Price | Title Company |
|---|---|---|---|
| Wickson Christopher J | $281,500 | -- | |
| St Lawrence Homes Inc | $340,000 | -- |
Source: Public Records
Mortgage History
| Date | Status | Borrower | Loan Amount |
|---|---|---|---|
| Open | Wickson Christopher J | $250,000 |
Source: Public Records
Tax History Compared to Growth
Tax History
| Year | Tax Paid | Tax Assessment Tax Assessment Total Assessment is a certain percentage of the fair market value that is determined by local assessors to be the total taxable value of land and additions on the property. | Land | Improvement |
|---|---|---|---|---|
| 2025 | $4,469 | $600,300 | $145,000 | $455,300 |
| 2024 | $4,469 | $600,300 | $145,000 | $455,300 |
| 2023 | $4,095 | $600,300 | $145,000 | $455,300 |
| 2022 | $3,603 | $401,200 | $85,000 | $316,200 |
| 2021 | $3,586 | $401,200 | $85,000 | $316,200 |
| 2020 | $3,561 | $401,200 | $85,000 | $316,200 |
| 2019 | $3,555 | $401,200 | $85,000 | $316,200 |
| 2018 | $3,493 | $299,700 | $60,000 | $239,700 |
| 2017 | $3,455 | $299,700 | $60,000 | $239,700 |
| 2016 | $3,451 | $299,700 | $60,000 | $239,700 |
| 2015 | $3,448 | $299,700 | $60,000 | $239,700 |
| 2014 | $3,446 | $0 | $0 | $0 |
Source: Public Records
Map
Nearby Homes
- 1609 Fountaindale St
- 1618 Fountaindale St
- 2028 Hackney St
- 1236 Yellow Springs Dr
- 2020 Hackney St
- 1614 Fountaindale St
- 1327 Yellow Springs Dr
- The Wilson II Plan at Spring Grove
- The Blythe Plan at Spring Grove
- 1331 Yellow Springs Dr
- 1320 Yellow Springs Dr
- Tyler Plan at Spring Grove
- Juniper Plan at Spring Grove
- The Fenmore Plan at Spring Grove
- Brayden Plan at Spring Grove
- The Sonoma Plan at Spring Grove
- Oxford Plan at Spring Grove
- Trafford Plan at Spring Grove
- Blair Plan at Spring Grove
- Coventry Plan at Spring Grove
- 11901 Ulsten Ln
- 11909 Ulsten Ln
- 11833 Ulsten Ln
- 11833 Ulsten Ln Unit 89
- 15640 Aberfeld Rd
- 11913 Ulsten Ln
- 11829 Ulsten Ln
- 15639 Aberfeld Rd
- 15639 Aberfeld Rd Unit 1
- 15634 Aberfeld Rd
- 11914 Ulsten Ln
- 11917 Ulsten Ln
- 15633 Aberfeld Rd
- 15626 Aberfeld Rd
- 11921 Ulsten Ln
- 11918 Ulsten Ln
- 15627 Aberfeld Rd
- 15620 Aberfeld Rd
- 11922 Ulsten Ln
- 11925 Ulsten Ln
