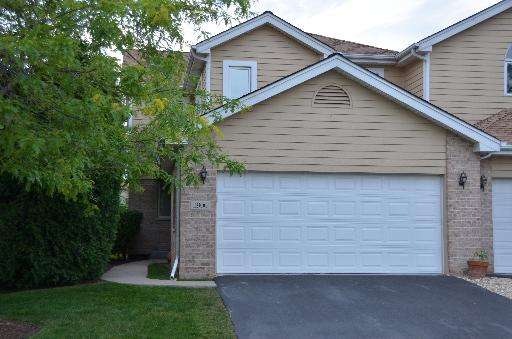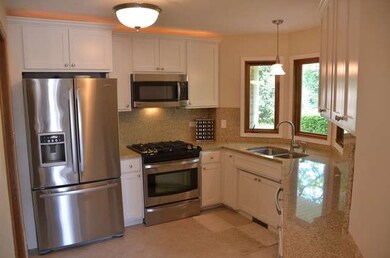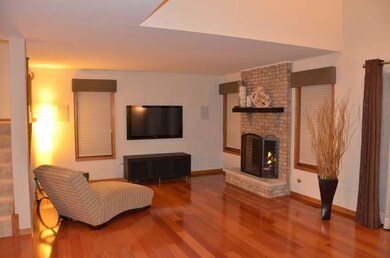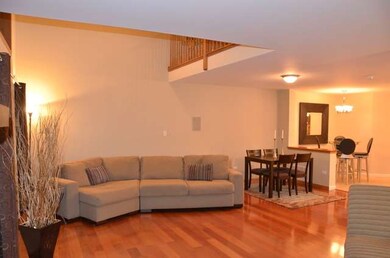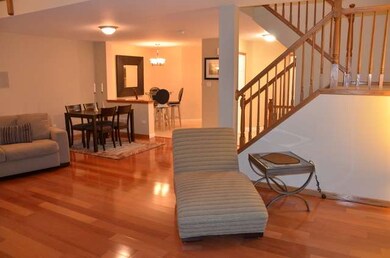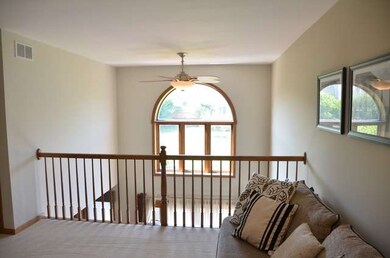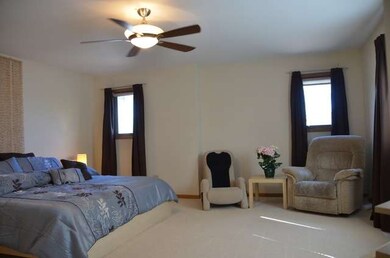
11906 Dunree Ln Orland Park, IL 60467
Grasslands NeighborhoodHighlights
- Vaulted Ceiling
- Wood Flooring
- Loft
- Meadow Ridge School Rated A
- Whirlpool Bathtub
- End Unit
About This Home
As of February 2024Stunning private 3 Bedroom end unit in Brook Hills West. Walk to Metra. Recently remodeled, kitchen w/stainless steel appl/granite. 5" Brazilian mahogany hardwood flooring in dining/living. Loft overlooking large living room w/fireplace. Cathedral ceilings. Features neutral decor. Large Master Suite w/walk in closet, master bath. Private patio area/open yard. Full finished basement. Great schools/great location.
Last Agent to Sell the Property
Sebastian Gierasinski
Listed on: 02/07/2014
Last Buyer's Agent
@properties Christie's International Real Estate License #475141902

Townhouse Details
Home Type
- Townhome
Est. Annual Taxes
- $5,927
Year Built
- 1995
HOA Fees
- $155 per month
Parking
- Attached Garage
- Garage Transmitter
- Garage Door Opener
- Driveway
- Parking Included in Price
Home Design
- Brick Exterior Construction
- Asphalt Shingled Roof
- Cedar
Interior Spaces
- Vaulted Ceiling
- Wood Burning Fireplace
- Gas Log Fireplace
- Loft
- Storage Room
- Wood Flooring
- Finished Basement
- Basement Fills Entire Space Under The House
Kitchen
- Breakfast Bar
- Oven or Range
- Dishwasher
Bedrooms and Bathrooms
- Walk-In Closet
- Primary Bathroom is a Full Bathroom
- Whirlpool Bathtub
Laundry
- Laundry on main level
- Dryer
- Washer
Utilities
- Forced Air Heating and Cooling System
- Heating System Uses Gas
- Lake Michigan Water
Additional Features
- Patio
- End Unit
Community Details
- Pets Allowed
Listing and Financial Details
- Homeowner Tax Exemptions
Ownership History
Purchase Details
Home Financials for this Owner
Home Financials are based on the most recent Mortgage that was taken out on this home.Purchase Details
Home Financials for this Owner
Home Financials are based on the most recent Mortgage that was taken out on this home.Purchase Details
Home Financials for this Owner
Home Financials are based on the most recent Mortgage that was taken out on this home.Purchase Details
Home Financials for this Owner
Home Financials are based on the most recent Mortgage that was taken out on this home.Purchase Details
Home Financials for this Owner
Home Financials are based on the most recent Mortgage that was taken out on this home.Similar Homes in the area
Home Values in the Area
Average Home Value in this Area
Purchase History
| Date | Type | Sale Price | Title Company |
|---|---|---|---|
| Warranty Deed | $362,500 | None Listed On Document | |
| Warranty Deed | $237,500 | Fidelity National Title | |
| Deed | $240,000 | Old Republic National Title | |
| Deed | $247,000 | Mgr Regency | |
| Trustee Deed | $158,500 | -- |
Mortgage History
| Date | Status | Loan Amount | Loan Type |
|---|---|---|---|
| Previous Owner | $171,800 | New Conventional | |
| Previous Owner | $178,800 | New Conventional | |
| Previous Owner | $190,000 | New Conventional | |
| Previous Owner | $235,653 | FHA | |
| Previous Owner | $166,500 | Adjustable Rate Mortgage/ARM | |
| Previous Owner | $140,000 | Unknown | |
| Previous Owner | $137,000 | Unknown | |
| Previous Owner | $50,000 | Credit Line Revolving | |
| Previous Owner | $108,400 | No Value Available |
Property History
| Date | Event | Price | Change | Sq Ft Price |
|---|---|---|---|---|
| 02/01/2024 02/01/24 | Sold | $362,500 | +0.7% | $158 / Sq Ft |
| 01/01/2024 01/01/24 | Pending | -- | -- | -- |
| 12/28/2023 12/28/23 | For Sale | $360,000 | +50.0% | $157 / Sq Ft |
| 04/28/2014 04/28/14 | Sold | $240,000 | +2.2% | $104 / Sq Ft |
| 02/21/2014 02/21/14 | Pending | -- | -- | -- |
| 02/07/2014 02/07/14 | For Sale | $234,900 | -- | $102 / Sq Ft |
Tax History Compared to Growth
Tax History
| Year | Tax Paid | Tax Assessment Tax Assessment Total Assessment is a certain percentage of the fair market value that is determined by local assessors to be the total taxable value of land and additions on the property. | Land | Improvement |
|---|---|---|---|---|
| 2024 | $5,927 | $27,000 | $1,666 | $25,334 |
| 2023 | $5,606 | $27,000 | $1,666 | $25,334 |
| 2022 | $5,606 | $22,133 | $2,618 | $19,515 |
| 2021 | $5,440 | $22,133 | $2,618 | $19,515 |
| 2020 | $5,300 | $22,133 | $2,618 | $19,515 |
| 2019 | $4,247 | $18,903 | $2,380 | $16,523 |
| 2018 | $4,129 | $18,903 | $2,380 | $16,523 |
| 2017 | $4,932 | $18,903 | $2,380 | $16,523 |
| 2016 | $4,908 | $17,590 | $2,142 | $15,448 |
| 2015 | $4,861 | $17,590 | $2,142 | $15,448 |
| 2014 | $4,090 | $17,590 | $2,142 | $15,448 |
| 2013 | $4,266 | $19,274 | $2,142 | $17,132 |
Agents Affiliated with this Home
-
M
Seller's Agent in 2024
Matthew Ochoa
Baird Warner
(708) 460-1400
1 in this area
5 Total Sales
-
N
Buyer's Agent in 2024
Nancy Przybycien
Village Realty Inc
(630) 309-0504
1 in this area
13 Total Sales
-
S
Seller's Agent in 2014
Sebastian Gierasinski
-

Buyer's Agent in 2014
Julie Umecker
@ Properties
(773) 425-3269
32 Total Sales
Map
Source: Midwest Real Estate Data (MRED)
MLS Number: MRD08532468
APN: 27-31-302-086-0000
- 17934 Lennan Brook Ln
- 18011 Breckenridge Blvd
- 17730 Brook Hill Dr
- 11656 Lake Shore Dr
- 11545 Settlers Pond Way Unit 2A
- 12130 179th St
- 11535 Settlers Pond Way Unit 1C
- 18120 Waterside Cir Unit 18120
- 18143 Waterway Ct
- 18242 Breckenridge Blvd
- 17950 Settlers Pond Way Unit 3B
- 12243 179th St
- 11234 Autumn Ridge Dr
- 11259 Twin Lakes Dr
- 11224 Marley Brook Ct
- 12415 W Bruce Rd
- 11516 Hummingbird Ct
- LOT 20 Castle Dr
- 11108 Waters Edge Dr
- 11101 W 179th St
