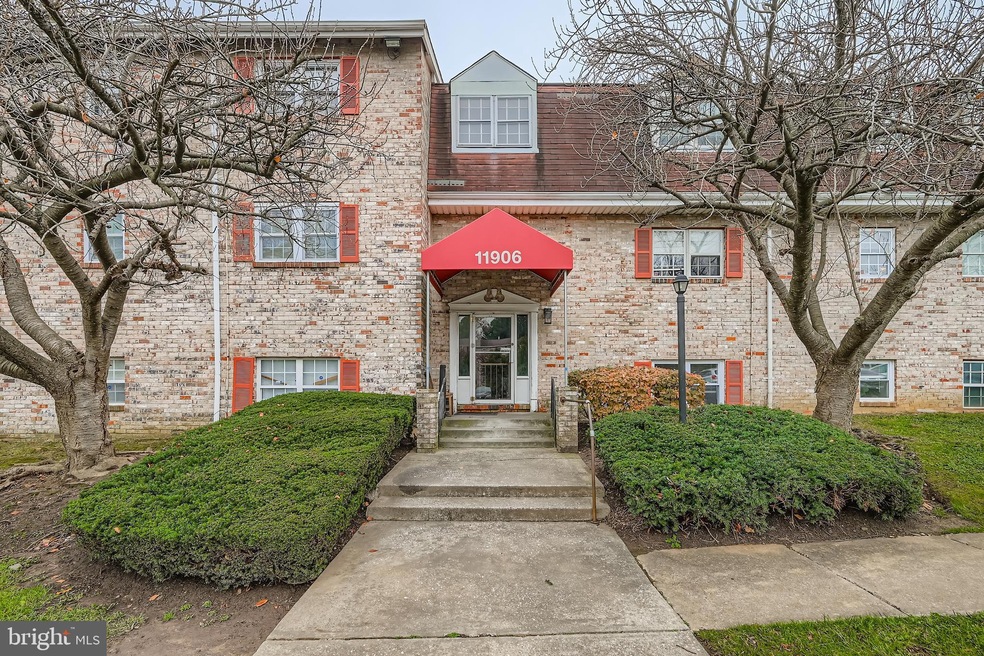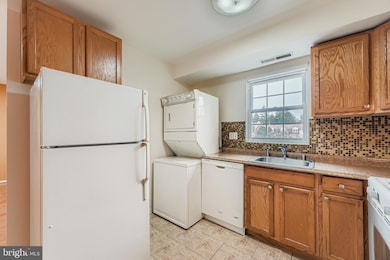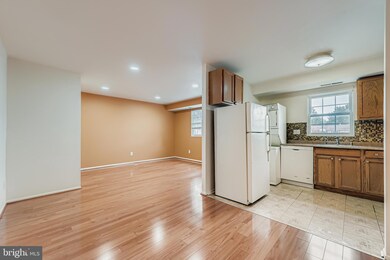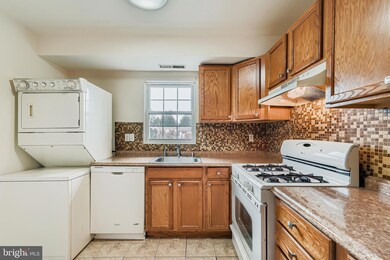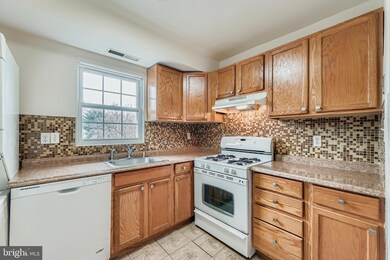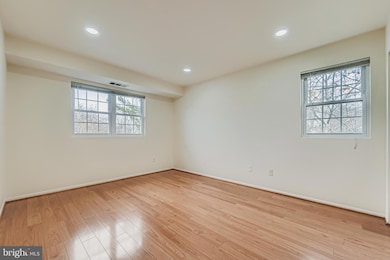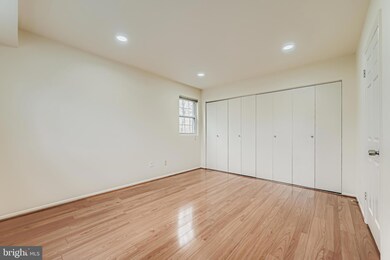11906 Tarragon Rd Unit I Reisterstown, MD 21136
Highlights
- Open Floorplan
- Forced Air Heating and Cooling System
- Stacked Washer and Dryer
- Bathtub with Shower
- Combination Dining and Living Room
About This Home
Credit score 650 and higher. Net income three times of monthly rent. Very well maintained 1 BR condo on upper level. Pergo/laminate floor throughout entire unit. Washer/Dryer.
Replaced windows and HVAC system.
Listing Agent
(410) 961-1010 igormaltsev@kw.com Keller Williams Legacy License #17595 Listed on: 11/24/2025

Condo Details
Home Type
- Condominium
Year Built
- Built in 1978
Home Design
- Entry on the 3rd floor
- Brick Exterior Construction
Interior Spaces
- 661 Sq Ft Home
- Property has 1 Level
- Open Floorplan
- Combination Dining and Living Room
Kitchen
- Electric Oven or Range
- Range Hood
- Dishwasher
- Disposal
Bedrooms and Bathrooms
- 1 Main Level Bedroom
- 1 Full Bathroom
- Bathtub with Shower
Laundry
- Laundry in unit
- Stacked Washer and Dryer
Parking
- Off-Street Parking
- Unassigned Parking
Utilities
- Forced Air Heating and Cooling System
- Vented Exhaust Fan
- Natural Gas Water Heater
Listing and Financial Details
- Residential Lease
- Security Deposit $1,200
- Tenant pays for all utilities
- Rent includes water
- No Smoking Allowed
- 12-Month Min and 36-Month Max Lease Term
- Available 11/24/25
- $50 Application Fee
- $100 Repair Deductible
- Assessor Parcel Number 04042100004766
Community Details
Overview
- Property has a Home Owners Association
- Low-Rise Condominium
- Gardens At Owings Mills Subdivision
Pet Policy
- Pets allowed on a case-by-case basis
Map
Source: Bright MLS
MLS Number: MDBC2146978
- 11906 Tarragon Rd Unit J
- 11902 Tarragon Rd Unit A
- 12006 Tarragon Rd Unit L
- 11921 Tarragon Rd Unit H
- 119 W Cherry Hill Rd
- 601 Quicksilver Ct Unit 203
- 600 Quarry Place Ct
- 606 Quarry Place Ct
- 608 Quarry Place Ct
- 614 Quarry Place Ct
- 588 Quarry Place Ct
- 616 Quarry Place Ct
- 624 Quarry Place Ct
- 626 Quarry Place Ct
- 605 Quarry View Ct Unit 307
- 305 Cherrystone Ct
- 543 Halite Dr
- 412 Kettle Bottom Dr
- 8 Beau Mondes Ct
- 704 Pineapple Ct
- 11907 Tarragon Rd Unit G
- 215 Caraway Rd
- 10 Brookebury Dr
- 337 Cherrystone Ct
- 133 Hammershire Rd Unit C
- 133 Hammershire Rd Unit 133 Hammershire Unit C
- 5 Coliston Rd
- 401 Chartley Park Rd
- 25 Pittston Cir
- 331 Bryanstone Rd
- 33 Tattersaul Ct
- 1 Meridian Ln
- 534 Kennington Rd
- 43 Windbluff Ct
- 16 Windbluff Ct
- 822 Joshua Tree Ct
- 39 Silentwood Ct
- 1 Taube Ct
- 22 Craftsman Ct
- 623 Saint Georges Station Rd
