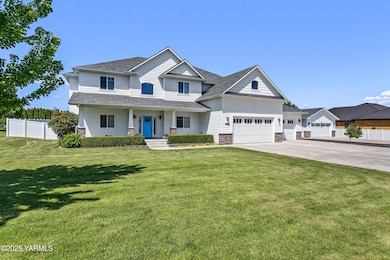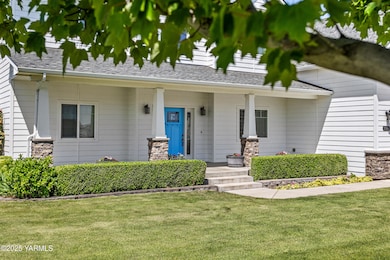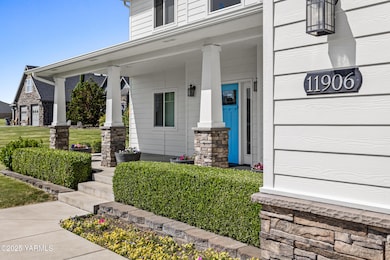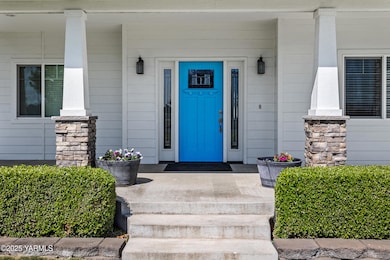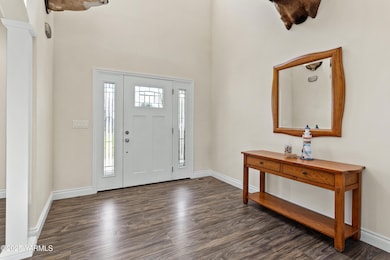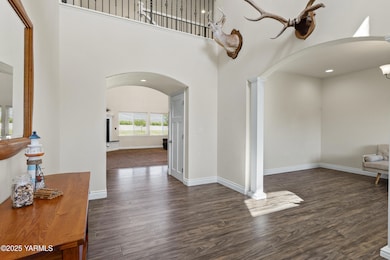11906 Zier Rd Yakima, WA 98908
Estimated payment $6,986/month
Highlights
- Fruit Trees
- Landscaped Professionally
- Vaulted Ceiling
- Cottonwood Elementary School Rated A-
- Deck
- Jetted Tub in Primary Bathroom
About This Home
Modern families need flexible, multigenerational living options--and this custom-built home by Smith Construction in West Valley delivers. With 4028 sq. ft., 5 bedrooms, and 3.5 bathrooms, this spacious home is designed for comfort and functionality. A detached 864 sq. ft. ADU offers 1 bedrooms, 1.5 baths, an open kitchen/living area, and its own 2-car garage--perfect for an aging parent, adult child, or guest.The main house features a bright open living area with a gas fireplace and soaring 20-foot vaulted ceilings. Durable LVP flooring runs through common spaces, with carpeted bedrooms and tiled bathrooms. Granite countertops shine throughout. The kitchen boasts a new built-in microwave/oven, cooktop with second oven, center island, desk, and a Butler's Pantry.The oversized primary suite includes space for seating, heated tile floors, a jacuzzi tub, walk-in shower, and skylights. Upstairs, a private en-suite bedroom is ideal for guests. Additional highlights: central vacuum, media system, arched walls, and a 3-car garage with boat space. Enjoy Cascade Mountain views from the covered back porch. The fenced yard includes mature trees, a shed, timed irrigation, and gas BBQ hookup. Community Well and Yakima-Tieton Irrigation.
Home Details
Home Type
- Single Family
Est. Annual Taxes
- $8,110
Year Built
- Built in 2013
Lot Details
- 1 Acre Lot
- Lot Dimensions are 300 x 145
- Back Yard Fenced
- Landscaped Professionally
- Level Lot
- Sprinkler System
- Fruit Trees
Home Design
- Concrete Foundation
- Frame Construction
- Composition Roof
- Wood Siding
Interior Spaces
- 4,021 Sq Ft Home
- 2-Story Property
- Central Vacuum
- Vaulted Ceiling
- Skylights
- Fireplace
- Formal Dining Room
- Den
- Property Views
Kitchen
- Eat-In Kitchen
- Breakfast Bar
- Double Oven
- Range with Range Hood
- Microwave
- Dishwasher
- Kitchen Island
- Disposal
Flooring
- Carpet
- Laminate
- Tile
Bedrooms and Bathrooms
- 5 Bedrooms
- Primary bedroom located on second floor
- Walk-In Closet
- Primary Bathroom is a Full Bathroom
- Dual Sinks
- Jetted Tub in Primary Bathroom
- Soaking Tub
Parking
- 3 Car Attached Garage
- Garage Door Opener
Outdoor Features
- Deck
- Storage Shed
Additional Homes
- Accessory Dwelling Unit (ADU)
Utilities
- Central Air
- Heat Pump System
- Community Well
- Septic Design Installed
Community Details
- The community has rules related to covenants, conditions, and restrictions
Listing and Financial Details
- Assessor Parcel Number 171335-42415
Map
Home Values in the Area
Average Home Value in this Area
Tax History
| Year | Tax Paid | Tax Assessment Tax Assessment Total Assessment is a certain percentage of the fair market value that is determined by local assessors to be the total taxable value of land and additions on the property. | Land | Improvement |
|---|---|---|---|---|
| 2025 | $8,123 | $888,900 | $95,200 | $793,700 |
| 2023 | $8,053 | $760,900 | $94,500 | $666,400 |
| 2022 | $8,080 | $740,100 | $94,500 | $645,600 |
| 2021 | $7,958 | $723,900 | $94,500 | $629,400 |
| 2019 | $6,975 | $633,100 | $94,500 | $538,600 |
| 2018 | $7,404 | $574,000 | $46,500 | $527,500 |
| 2017 | $7,039 | $574,800 | $46,500 | $528,300 |
| 2016 | $711 | $577,000 | $53,000 | $524,000 |
| 2015 | $711 | $478,100 | $53,000 | $425,100 |
| 2014 | $711 | $53,000 | $53,000 | $0 |
| 2013 | $711 | $53,000 | $53,000 | $0 |
Property History
| Date | Event | Price | List to Sale | Price per Sq Ft |
|---|---|---|---|---|
| 10/15/2025 10/15/25 | Price Changed | $1,195,000 | -4.4% | $297 / Sq Ft |
| 09/12/2025 09/12/25 | For Sale | $1,250,000 | -- | $311 / Sq Ft |
Purchase History
| Date | Type | Sale Price | Title Company |
|---|---|---|---|
| Warranty Deed | -- | Schreiner Title Company | |
| Warranty Deed | $90,000 | Schreiner Title Company |
Source: MLS Of Yakima Association Of REALTORS®
MLS Number: 25-2619
APN: 171335-42415
- 1602 Stein Rd
- 10908 Wedgewood Heights Dr
- 11705 Wide Hollow Rd
- 12907 Douglas Rd
- 12309 Douglas Rd
- 12312 Nelson Rd
- 12623 Douglas Rd
- 4403 Tayhill Way
- 657 S Friedline Rd
- 11501 Gilbert Rd
- 13010 Wide Hollow Rd
- 10608 Hackett Rd
- 11606 Gilbert Rd
- 621 Friedline Rd
- 613 Friedline Rd
- 2210 S 96th Ave
- 11710 Tieton Dr
- 10309 Hughes Rd
- 6317 Cottonwood Loop
- 10903 Tieton Dr

