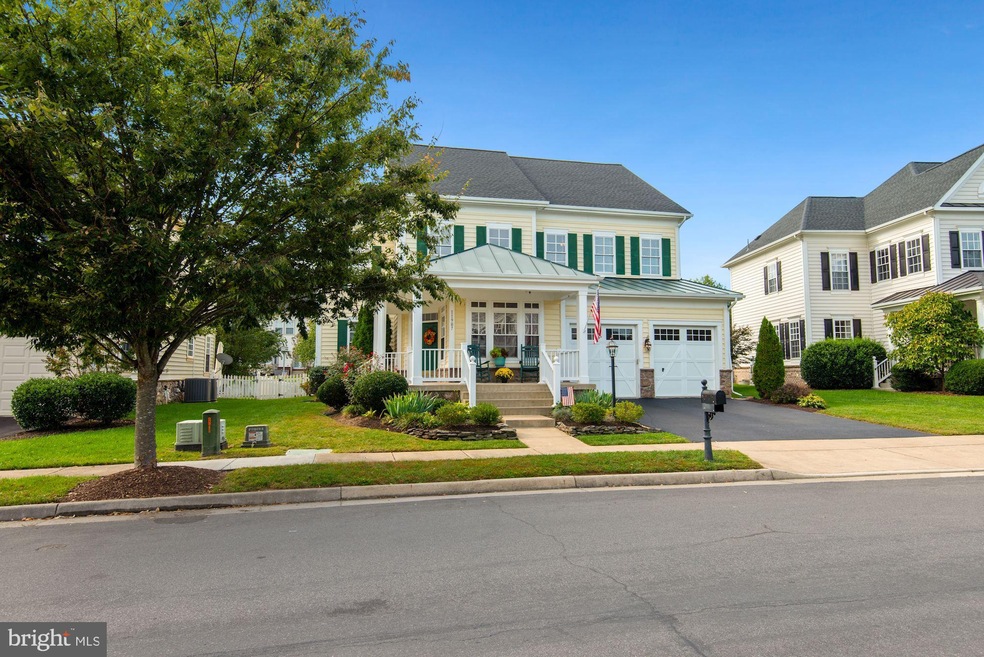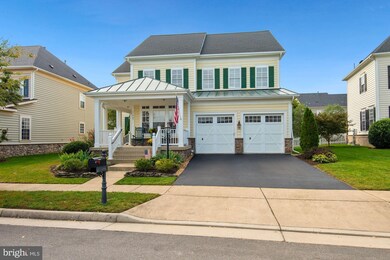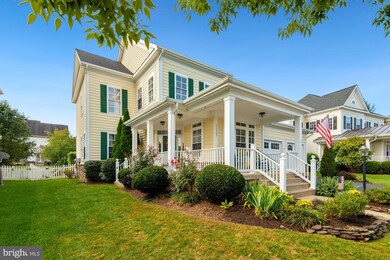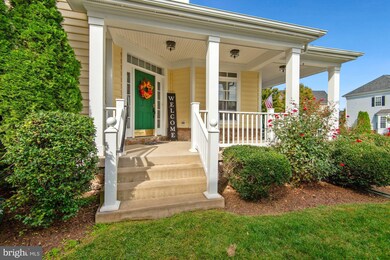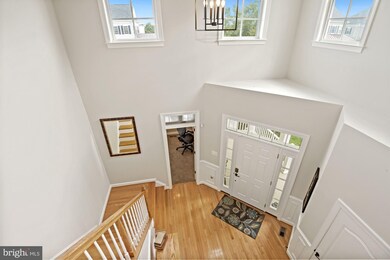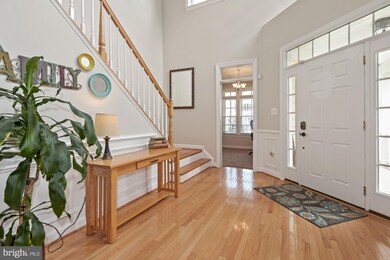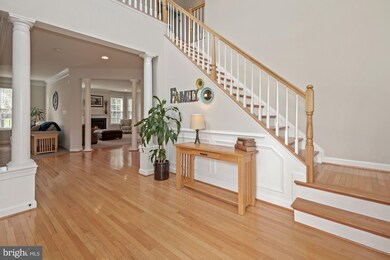
11907 Bristow Village Blvd Bristow, VA 20136
Highlights
- Colonial Architecture
- 1 Fireplace
- 2 Car Attached Garage
- T. Clay Wood Elementary School Rated A-
- Community Pool
- Forced Air Heating and Cooling System
About This Home
As of November 2021Sought After Neighborhood, Location and A Great Floorplan Make this Property One-of-A-Kind-Stately Curb Appeal with An Amazing Wrap Around Front Porch and Custom Landscaping-The Main Level Features an Open 2-Story Entry Foyer with Generous Formal Spaces and a Private Home Office Tucked Up Front-The Gourmet Kitchen Features Maple Cabinets, Corian Countertops and Recently Replaced Stainless Steel Appliances-A Large Breakfast Space is Flooded with Natural Light-The Family Room Includes A Cozy Gas Fireplace and Opens to a Massive Kitchen Island with Seating -The Upper Level Features Large Secondary Bedrooms with a Jack and Jill Bath Between Bedroom 2 and 3 and Bedroom 4 Features a Private Bath-The Expansive Owner's Suite Includes a Tray Ceiling, A Large Walk-In Closet, and a Spa Like Owner's Bath-The Lower Level is Completely Finished with 9 Foot Ceiling's Throughout-This Level Includes a Huge Recreation Room, A Full Bath, An Exercise Room, Custom Stone Fireplace and Mantel -A Wide Areaway Exit Leads to the Patio-The Fully Fenced Backyard is an Oasis Featuring a Unique Paver Patio, Built-In Grill, Professional Landscaping-The Community Features a Beautiful Clubhouse Overlooking an Amazing Lake at the Center of the Community-Over 4,600 Square Feet of Finished Living Space Make this Property an Incredible Value!
Last Agent to Sell the Property
Berkshire Hathaway HomeServices PenFed Realty Listed on: 10/05/2021

Home Details
Home Type
- Single Family
Est. Annual Taxes
- $6,422
Year Built
- Built in 2006
Lot Details
- 8,947 Sq Ft Lot
- Property is zoned PMR
HOA Fees
- $117 Monthly HOA Fees
Parking
- 2 Car Attached Garage
- Front Facing Garage
Home Design
- Colonial Architecture
- Vinyl Siding
- Concrete Perimeter Foundation
Interior Spaces
- Property has 3 Levels
- 1 Fireplace
Bedrooms and Bathrooms
- 4 Bedrooms
Utilities
- Forced Air Heating and Cooling System
- Natural Gas Water Heater
Listing and Financial Details
- Tax Lot 172
- Assessor Parcel Number 7594-36-7752
Community Details
Overview
- Bristow Village Subdivision
Recreation
- Community Pool
Ownership History
Purchase Details
Home Financials for this Owner
Home Financials are based on the most recent Mortgage that was taken out on this home.Purchase Details
Home Financials for this Owner
Home Financials are based on the most recent Mortgage that was taken out on this home.Purchase Details
Home Financials for this Owner
Home Financials are based on the most recent Mortgage that was taken out on this home.Similar Homes in the area
Home Values in the Area
Average Home Value in this Area
Purchase History
| Date | Type | Sale Price | Title Company |
|---|---|---|---|
| Bargain Sale Deed | $757,500 | First American Title Ins Co | |
| Warranty Deed | $480,000 | -- | |
| Special Warranty Deed | $550,000 | -- |
Mortgage History
| Date | Status | Loan Amount | Loan Type |
|---|---|---|---|
| Open | $681,750 | New Conventional | |
| Previous Owner | $280,000 | New Conventional | |
| Previous Owner | $440,000 | New Conventional |
Property History
| Date | Event | Price | Change | Sq Ft Price |
|---|---|---|---|---|
| 11/19/2021 11/19/21 | Sold | $757,500 | 0.0% | $167 / Sq Ft |
| 10/08/2021 10/08/21 | Pending | -- | -- | -- |
| 10/08/2021 10/08/21 | Off Market | $757,500 | -- | -- |
| 10/05/2021 10/05/21 | For Sale | $694,900 | +44.8% | $153 / Sq Ft |
| 08/14/2015 08/14/15 | Sold | $480,000 | -3.0% | $146 / Sq Ft |
| 06/26/2015 06/26/15 | Pending | -- | -- | -- |
| 06/11/2015 06/11/15 | Price Changed | $495,000 | -1.0% | $150 / Sq Ft |
| 05/13/2015 05/13/15 | Price Changed | $499,900 | -2.9% | $152 / Sq Ft |
| 04/25/2015 04/25/15 | For Sale | $514,900 | +7.3% | $156 / Sq Ft |
| 03/16/2015 03/16/15 | Off Market | $480,000 | -- | -- |
Tax History Compared to Growth
Tax History
| Year | Tax Paid | Tax Assessment Tax Assessment Total Assessment is a certain percentage of the fair market value that is determined by local assessors to be the total taxable value of land and additions on the property. | Land | Improvement |
|---|---|---|---|---|
| 2025 | $7,082 | $782,900 | $208,600 | $574,300 |
| 2024 | $7,082 | $712,100 | $198,600 | $513,500 |
| 2023 | $6,987 | $671,500 | $164,300 | $507,200 |
| 2022 | $7,055 | $626,700 | $164,300 | $462,400 |
| 2021 | $6,423 | $527,200 | $142,300 | $384,900 |
| 2020 | $7,645 | $493,200 | $142,300 | $350,900 |
| 2019 | $7,239 | $467,000 | $142,300 | $324,700 |
| 2018 | $5,739 | $475,300 | $142,300 | $333,000 |
| 2017 | $5,766 | $468,800 | $142,300 | $326,500 |
| 2016 | $5,598 | $459,300 | $135,800 | $323,500 |
| 2015 | $5,223 | $450,200 | $128,600 | $321,600 |
| 2014 | $5,223 | $418,800 | $119,000 | $299,800 |
Agents Affiliated with this Home
-
David Poole

Seller's Agent in 2021
David Poole
BHHS PenFed (actual)
(703) 362-0895
2 in this area
102 Total Sales
-
Nicholas Digby

Buyer's Agent in 2021
Nicholas Digby
RE/MAX Gateway, LLC
(703) 209-9953
1 in this area
49 Total Sales
-
T
Seller's Agent in 2015
Tina Christen
Century 21 Redwood Realty
-
D
Buyer's Agent in 2015
Dino Brown
Fairfax Realty Select
Map
Source: Bright MLS
MLS Number: VAPW2000009
APN: 7594-36-7752
- 10833 Henry Abbott Rd
- 11823 Whitworth Cannon Ln
- 12054 Nokesville Rd
- 12021 Spring Beauty Rd
- 11688 Camp Jones Ct
- 12002 Fitzgerald Way
- 11933 Airlea Dr
- 12148 Rain Slicker Place
- 11094 Round Hill Dr
- 11966 Bluegrass Ct
- 12171 Open Meadow Ln
- 12360 Corncrib Ct
- 9923 Bagpipe Ct
- 12127 & 12131 Vint Hill Rd
- 10024 Darnaway Ct
- 12215 Conveyor Ct
- 11817 Colvin Ln
- 9871 Upper Mill Loop
- 9744 Runner Stone Place
- 14058 Hawkeye Run Ct
