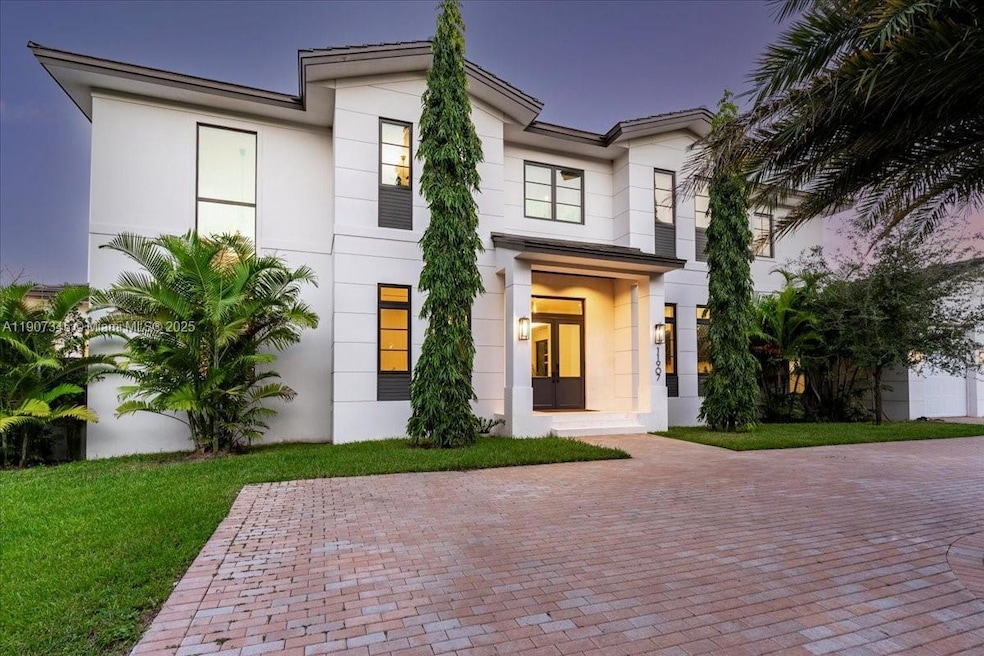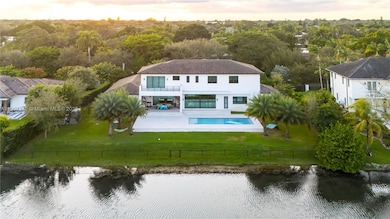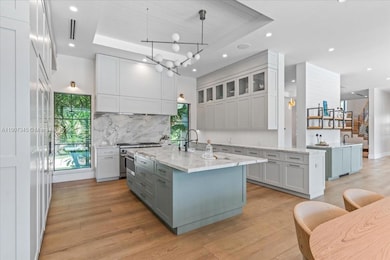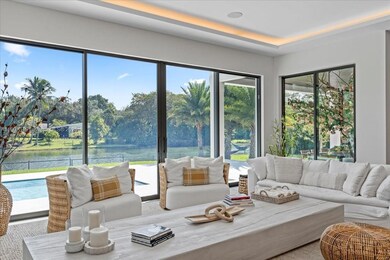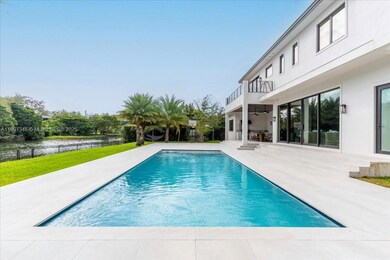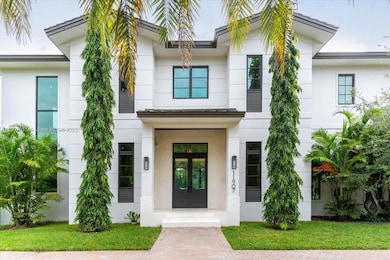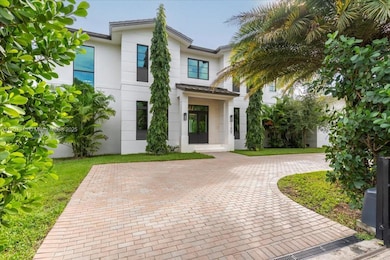11907 SW 70th Ave Pinecrest, FL 33156
Estimated payment $33,972/month
Highlights
- In Ground Pool
- Home fronts a canal
- Main Floor Primary Bedroom
- Palmetto Elementary School Rated A
- Vaulted Ceiling
- No HOA
About This Home
Breathtaking 2022 lakefront Modern Farmhouse with shimmering water views from nearly every room! This refined 2-story home offers 6 ensuite beds + den, 7 baths, and an ELEVATOR. High ceilings & expansive glass welcome you with tranquil views of the lake & lush grounds. The gourmet kitchen boasts Sub-Zero/Miele appliances, a large cooking island, & custom cabinetry, flowing into the elegant family room with a sleek wet bar. Two ensuite bedrooms are on the main level and the 2nd floor ftrs 3 addtl ensuites + den & a spectacular primary suite with a spa-inspired bath and boutique-style closets. Outside, a resort pool overlooks the water with a summer kitchen. Addt'l Ftrs: 2-car gar, generator, gated entry. Located near Top Rated Schools. It's not Miami, it's Pinecrest!
Listing Agent
One Sotheby's International Realty License #3330857 Listed on: 11/05/2025

Home Details
Home Type
- Single Family
Est. Annual Taxes
- $65,960
Year Built
- Built in 2022
Lot Details
- 0.45 Acre Lot
- Home fronts a canal
- West Facing Home
- Property is zoned 2100
Parking
- 2 Car Garage
- Automatic Garage Door Opener
- Circular Driveway
- Paver Block
- Open Parking
Property Views
- Water
- Garden
- Pool
Home Design
- Flat Tile Roof
- Concrete Block And Stucco Construction
Interior Spaces
- 5,848 Sq Ft Home
- 2-Story Property
- Wet Bar
- Custom Mirrors
- Built-In Features
- Vaulted Ceiling
- Picture Window
- Sliding Windows
- Combination Kitchen and Dining Room
- Den
- Tile Flooring
Kitchen
- Eat-In Kitchen
- Gas Range
- Microwave
- Dishwasher
- Cooking Island
Bedrooms and Bathrooms
- 6 Bedrooms
- Primary Bedroom on Main
- Primary Bedroom Upstairs
- Closet Cabinetry
- Walk-In Closet
- 7 Full Bathrooms
- Dual Sinks
- Bathtub and Shower Combination in Primary Bathroom
Laundry
- Dryer
- Washer
Home Security
- Complete Impact Glass
- High Impact Door
Accessible Home Design
- Accessible Elevator Installed
Outdoor Features
- In Ground Pool
- Balcony
- Patio
- Exterior Lighting
- Outdoor Grill
- Porch
Schools
- Palmetto Elementary And Middle School
- Miami Palmetto High School
Utilities
- Central Heating and Cooling System
- Septic Tank
Community Details
- No Home Owners Association
- Oakridge Estates Sec 3 Subdivision
Listing and Financial Details
- Assessor Parcel Number 20-50-11-004-0460
Map
Home Values in the Area
Average Home Value in this Area
Tax History
| Year | Tax Paid | Tax Assessment Tax Assessment Total Assessment is a certain percentage of the fair market value that is determined by local assessors to be the total taxable value of land and additions on the property. | Land | Improvement |
|---|---|---|---|---|
| 2025 | $65,960 | $3,784,488 | $1,094,240 | $2,690,248 |
| 2024 | $66,715 | $3,736,574 | $1,018,930 | $2,717,644 |
| 2023 | $66,715 | $3,774,810 | $880,770 | $2,894,040 |
| 2022 | $11,663 | $626,901 | $0 | $0 |
| 2021 | $10,758 | $569,910 | $569,910 | $0 |
| 2020 | $9,851 | $518,100 | $518,100 | $0 |
| 2019 | $10,023 | $518,100 | $518,100 | $0 |
| 2018 | $11,537 | $617,611 | $552,640 | $64,971 |
| 2017 | $3,824 | $256,811 | $0 | $0 |
| 2016 | $3,790 | $251,529 | $0 | $0 |
| 2015 | $3,835 | $249,781 | $0 | $0 |
| 2014 | $3,885 | $247,799 | $0 | $0 |
Property History
| Date | Event | Price | List to Sale | Price per Sq Ft | Prior Sale |
|---|---|---|---|---|---|
| 11/05/2025 11/05/25 | For Sale | $5,500,000 | +587.5% | $940 / Sq Ft | |
| 11/02/2020 11/02/20 | Sold | $800,000 | -25.6% | -- | View Prior Sale |
| 08/17/2020 08/17/20 | Pending | -- | -- | -- | |
| 11/18/2019 11/18/19 | For Sale | $1,075,000 | -- | -- |
Purchase History
| Date | Type | Sale Price | Title Company |
|---|---|---|---|
| Special Warranty Deed | $4,572,800 | -- | |
| Warranty Deed | $800,000 | Attorney | |
| Warranty Deed | $760,000 | Attorney | |
| Warranty Deed | $700,000 | Sunbelt Title Agency |
Mortgage History
| Date | Status | Loan Amount | Loan Type |
|---|---|---|---|
| Open | $2,743,650 | New Conventional |
Source: MIAMI REALTORS® MLS
MLS Number: A11907345
APN: 20-5011-004-0460
- 7125 SW 119th St
- 7125 SW 120th St
- 11820 SW 69th Ct
- 11620 SW 69th Ct
- 11900 SW 72nd Place
- 7300 SW 116th Terrace
- 7360 SW 120th St
- 11353 SW 69th Ct
- 7000 SW 125th St
- 6730 SW 115th St
- 11230 SW 69th Ct
- 7220 SW 125th St
- 7340 SW 123rd Terrace
- 12525 SW 68th Ct
- 7485 SW 122nd St
- 6601 SW 124th St
- 7699 SW 118th St
- 7440 SW 126th St
- 6695 SW 112th St
- 7460 SW 126th St
- 11890 SW 72nd Place
- 11651 SW 72nd Place
- 7001 SW 126th St
- 6820 SW 125th Terrace
- 11340 SW 74th Ct
- 6551 SW 126th St
- 12500 SW 64th Ave
- 7830 SW 120th St
- 10945 SW 75th Ct
- 6275 SW 123rd Terrace
- 6900 SW 104th St
- 7675 SW 132nd St
- 10670 SW 77th Ave Unit 10670
- 7751 SW 131st St
- 7575 SW 134th St
- 7465 SW 135th St
- 6900 SW 136th St
- 10130 SW 70th Ave Unit ID1044547P
- 10130 SW 70th Ave
- 6205 SW 108th St
