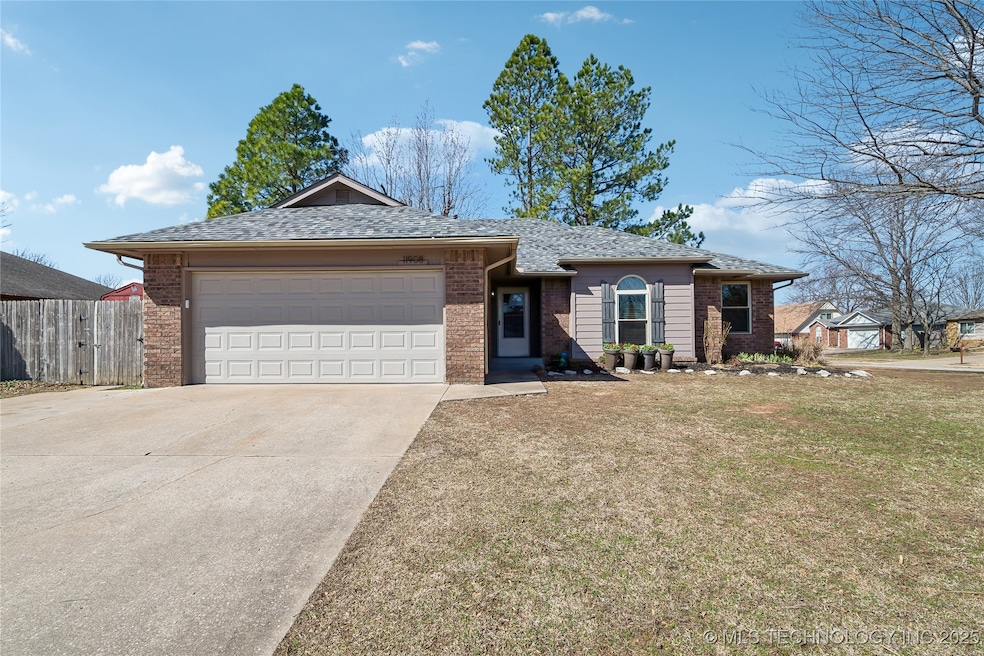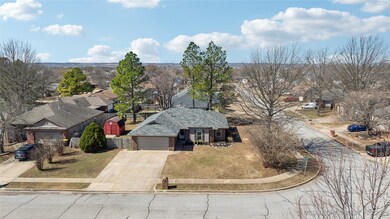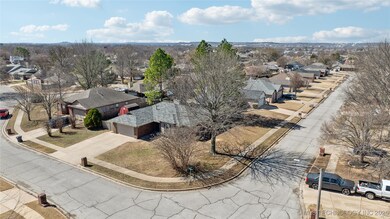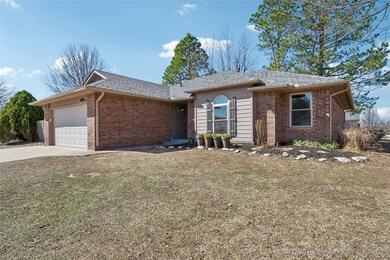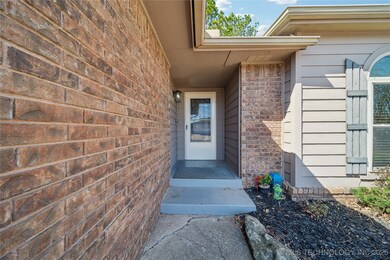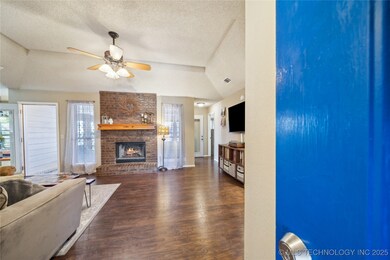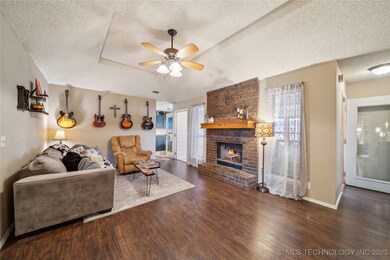
Highlights
- Deck
- Attic
- High Ceiling
- Jenks West Elementary School Rated A
- Corner Lot
- No HOA
About This Home
As of May 2025Adorable house in Sunnybrook, an established neighborhood in the heart of Jenks. Beautiful corner lot, brick house with a brand new roof! New windows and HVAC when purchased and updated with paint, lighting, laminate flooring recently. Kitchen updates include updated appliances, cabinet paint, change lighting to recessed and added more cabinets in dining area to pull the room all together. Built in bench makes use of all the square footage in the dining room with a cute banquet. Extra living space acts as a great play room, media room, office space etc.! Covered patio is great for entertaining and outdoor cooking. Fully fenced yard with large shed. Split floor plan with 2 secondary rooms up front and full bathroom. Primary suite holds king size furniture, has a walk in closet and private bathroom en suite. Detail and care was poured into this home and next owner will surely have great peace of mind! Come see!
Last Agent to Sell the Property
Keller Williams Preferred License #173055 Listed on: 03/08/2025

Home Details
Home Type
- Single Family
Est. Annual Taxes
- $1,820
Year Built
- Built in 1989
Lot Details
- 0.28 Acre Lot
- East Facing Home
- Property is Fully Fenced
- Privacy Fence
- Corner Lot
Parking
- 2 Car Attached Garage
Home Design
- Brick Exterior Construction
- Slab Foundation
- Wood Frame Construction
- Fiberglass Roof
- Asphalt
Interior Spaces
- 1,625 Sq Ft Home
- 1-Story Property
- High Ceiling
- Ceiling Fan
- Gas Log Fireplace
- Fire and Smoke Detector
- Washer Hookup
- Attic
Kitchen
- Oven
- Stove
- Range
- Microwave
- Dishwasher
- Laminate Countertops
- Disposal
Flooring
- Laminate
- Tile
Bedrooms and Bathrooms
- 3 Bedrooms
- 2 Full Bathrooms
Outdoor Features
- Deck
- Covered Patio or Porch
- Shed
- Rain Gutters
Schools
- West Elementary School
- Jenks High School
Utilities
- Zoned Heating and Cooling
- Heating System Uses Gas
- Programmable Thermostat
- Gas Water Heater
Community Details
- No Home Owners Association
- Sunnybrook Estates Subdivision
Ownership History
Purchase Details
Home Financials for this Owner
Home Financials are based on the most recent Mortgage that was taken out on this home.Purchase Details
Home Financials for this Owner
Home Financials are based on the most recent Mortgage that was taken out on this home.Purchase Details
Home Financials for this Owner
Home Financials are based on the most recent Mortgage that was taken out on this home.Purchase Details
Similar Homes in Jenks, OK
Home Values in the Area
Average Home Value in this Area
Purchase History
| Date | Type | Sale Price | Title Company |
|---|---|---|---|
| Warranty Deed | $252,500 | First American Title Insurance | |
| Warranty Deed | $128,000 | None Available | |
| Warranty Deed | $124,000 | Firstitle & Abstract Service | |
| Deed | $55,000 | -- |
Mortgage History
| Date | Status | Loan Amount | Loan Type |
|---|---|---|---|
| Open | $202,000 | New Conventional | |
| Previous Owner | $116,000 | New Conventional | |
| Previous Owner | $125,681 | FHA | |
| Previous Owner | $129,731 | FHA | |
| Previous Owner | $99,200 | Fannie Mae Freddie Mac | |
| Previous Owner | $24,800 | Stand Alone Second |
Property History
| Date | Event | Price | Change | Sq Ft Price |
|---|---|---|---|---|
| 05/28/2025 05/28/25 | Sold | $252,500 | -2.8% | $155 / Sq Ft |
| 04/21/2025 04/21/25 | Pending | -- | -- | -- |
| 04/10/2025 04/10/25 | For Sale | $259,900 | 0.0% | $160 / Sq Ft |
| 04/01/2025 04/01/25 | Pending | -- | -- | -- |
| 03/08/2025 03/08/25 | For Sale | $259,900 | +103.0% | $160 / Sq Ft |
| 10/28/2014 10/28/14 | Sold | $128,000 | -4.0% | $79 / Sq Ft |
| 07/29/2014 07/29/14 | Pending | -- | -- | -- |
| 07/29/2014 07/29/14 | For Sale | $133,333 | -- | $82 / Sq Ft |
Tax History Compared to Growth
Tax History
| Year | Tax Paid | Tax Assessment Tax Assessment Total Assessment is a certain percentage of the fair market value that is determined by local assessors to be the total taxable value of land and additions on the property. | Land | Improvement |
|---|---|---|---|---|
| 2024 | $1,775 | $14,386 | $1,623 | $12,763 |
| 2023 | $1,775 | $14,938 | $1,698 | $13,240 |
| 2022 | $1,736 | $13,503 | $2,321 | $11,182 |
| 2021 | $1,703 | $13,080 | $2,248 | $10,832 |
| 2020 | $1,666 | $13,080 | $2,248 | $10,832 |
| 2019 | $1,677 | $13,080 | $2,248 | $10,832 |
| 2018 | $1,688 | $13,080 | $2,248 | $10,832 |
| 2017 | $1,661 | $14,080 | $2,420 | $11,660 |
| 2016 | $1,702 | $14,080 | $2,420 | $11,660 |
| 2015 | $1,734 | $14,080 | $2,420 | $11,660 |
| 2014 | $1,849 | $13,640 | $2,420 | $11,220 |
Agents Affiliated with this Home
-
Summer Ratzlaff

Seller's Agent in 2025
Summer Ratzlaff
Keller Williams Preferred
(918) 408-5115
80 in this area
294 Total Sales
-
Jamie Sontag

Buyer's Agent in 2025
Jamie Sontag
eXp Realty, LLC
(918) 671-8963
1 in this area
102 Total Sales
-
J
Seller's Agent in 2014
Julie Gillett
Inactive Office
-
V
Buyer's Agent in 2014
Valerie Hollingshead
Inactive Office
Map
Source: MLS Technology
MLS Number: 2509811
APN: 60927-82-36-62750
- 11722 S Gum Ave
- 11920 S Holley St
- 12120 S Elm St
- 12102 S Elm St
- 320 W 130th Place S
- 11212 S Fir Ave
- 11220 S Fir Ave
- 1014 W 120th St S
- 10613 S Holley St
- 3320 W Jamestown Ct S
- 682 W 113th Ct S
- 698 W 113th Ct S
- 691 W 113th Ct S
- 74 Fox Run Cir
- 11515 S Mulberry Ct
- 12524 S Date Place
- 1502 W 117th St S
- 12520 S Birch Ave
- 12522 S Cedar Ave
- 11260 S Fir Ave
