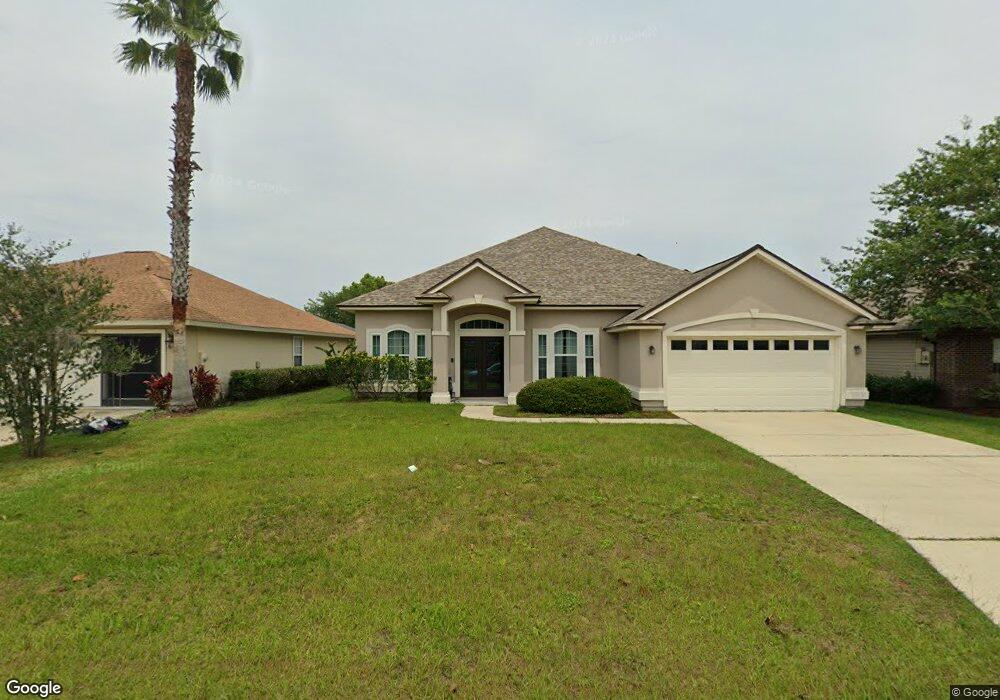1191 Ardmore St Saint Augustine, FL 32092
Estimated Value: $419,000 - $484,000
3
Beds
2
Baths
2,478
Sq Ft
$180/Sq Ft
Est. Value
About This Home
This home is located at 1191 Ardmore St, Saint Augustine, FL 32092 and is currently estimated at $446,030, approximately $179 per square foot. 1191 Ardmore St is a home located in St. Johns County with nearby schools including Picolata Crossing Elementary School, Pacetti Bay Middle School, and Mill Creek Baptist Christian Academy.
Ownership History
Date
Name
Owned For
Owner Type
Purchase Details
Closed on
Sep 3, 2003
Sold by
Seda Construction Co
Bought by
Stephens Glenn P M and Stephens Melissa R
Current Estimated Value
Home Financials for this Owner
Home Financials are based on the most recent Mortgage that was taken out on this home.
Original Mortgage
$200,400
Outstanding Balance
$91,043
Interest Rate
5.94%
Mortgage Type
Purchase Money Mortgage
Estimated Equity
$354,987
Purchase Details
Closed on
Apr 16, 2003
Sold by
Grand Meadows Llc
Bought by
Seda Construction Co
Home Financials for this Owner
Home Financials are based on the most recent Mortgage that was taken out on this home.
Original Mortgage
$2,000,000
Interest Rate
5.6%
Mortgage Type
Construction
Create a Home Valuation Report for This Property
The Home Valuation Report is an in-depth analysis detailing your home's value as well as a comparison with similar homes in the area
Purchase History
| Date | Buyer | Sale Price | Title Company |
|---|---|---|---|
| Stephens Glenn P M | $211,000 | Multiple | |
| Seda Construction Co | $29,900 | Watson & Osborne Title Svcs |
Source: Public Records
Mortgage History
| Date | Status | Borrower | Loan Amount |
|---|---|---|---|
| Open | Stephens Glenn P M | $200,400 | |
| Previous Owner | Seda Construction Co | $2,000,000 |
Source: Public Records
Tax History
| Year | Tax Paid | Tax Assessment Tax Assessment Total Assessment is a certain percentage of the fair market value that is determined by local assessors to be the total taxable value of land and additions on the property. | Land | Improvement |
|---|---|---|---|---|
| 2025 | $1,667 | $159,691 | -- | -- |
| 2024 | $1,667 | $155,190 | -- | -- |
| 2023 | $1,667 | $150,670 | $0 | $0 |
| 2022 | $1,605 | $146,282 | $0 | $0 |
| 2021 | $1,586 | $142,021 | $0 | $0 |
| 2020 | $1,578 | $140,060 | $0 | $0 |
| 2019 | $1,596 | $136,911 | $0 | $0 |
| 2018 | $1,570 | $134,358 | $0 | $0 |
| 2017 | $1,561 | $131,595 | $0 | $0 |
| 2016 | $1,556 | $132,755 | $0 | $0 |
| 2015 | $1,579 | $131,832 | $0 | $0 |
| 2014 | $1,581 | $130,785 | $0 | $0 |
Source: Public Records
Map
Nearby Homes
- 852 Mackenzie Cir
- 861 Mackenzie Cir
- 3541 Pacetti Rd
- 4232 S Franklinia St
- 930 Wynfield Cir
- 3732 Berenstain Dr
- 4208 S Franklinia St
- 36 Sunberry Way
- 49 Sunberry Way
- 80 Oak Cluster Ln
- 64 Oak Cluster Ln
- 2844 Oakgrove Ave
- 1208 Wildfair Ct
- 312 Clarys Run
- 182 Amberwood Dr
- 308 Ferndale Way
- 177 Clarys Run
- 169 Clarys Run
- 214 Pepperpike Way
- 53 Skyline Ln
- 1195 Ardmore St
- 1181 Ardmore St
- 1179 Ardmore St
- 1190 Ardmore St
- 1194 Ardmore St
- 1199 Ardmore St
- 1171 Ardmore St
- 1186 Ardmore St
- 1237 Maclaren St
- 449 Mackenzie Cir
- 1182 Ardmore St
- 1203 Ardmore St
- 1178 Ardmore St
- 1167 Ardmore St
- 1198 Ardmore St
- 1233 Maclaren
- 1005 Ardmore St
- 1233 Maclaren St
- 1001 Ardmore St
- 1009 Ardmore St
Your Personal Tour Guide
Ask me questions while you tour the home.
