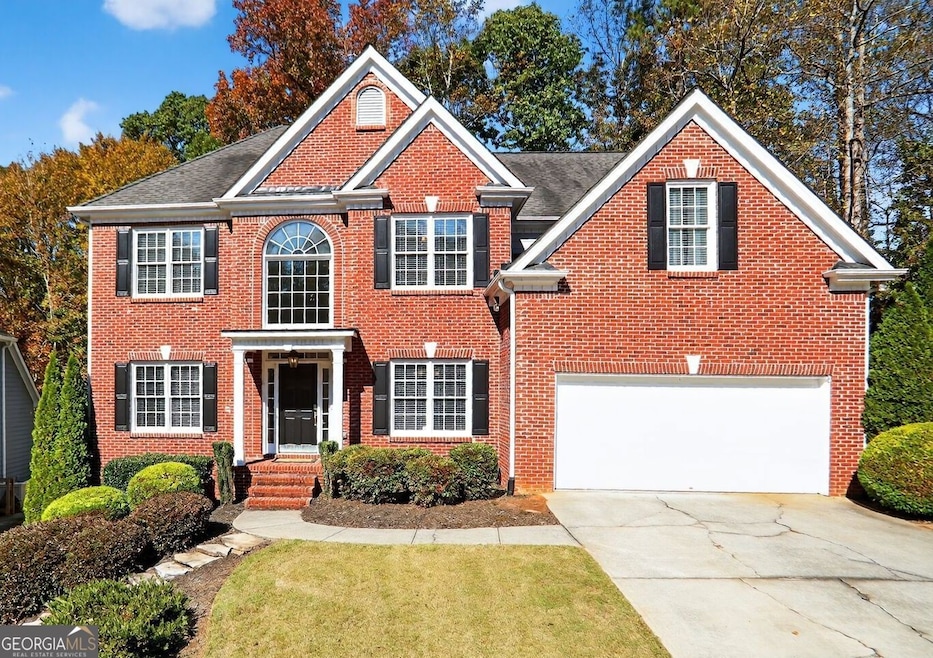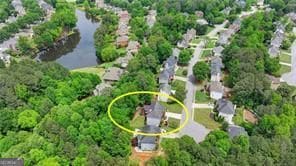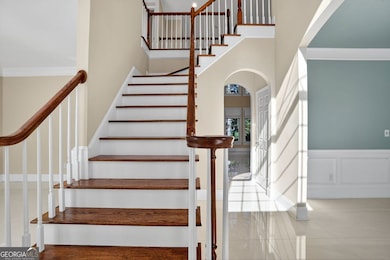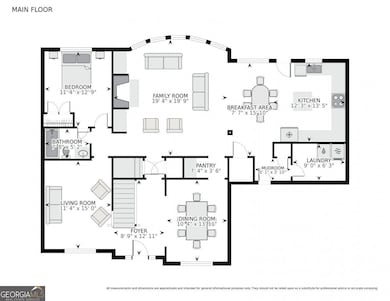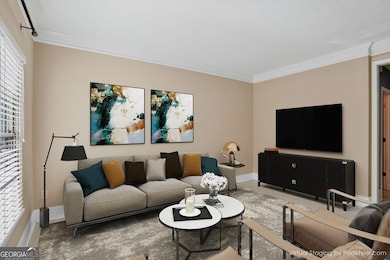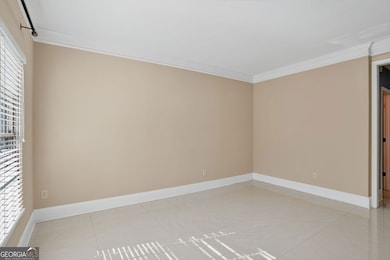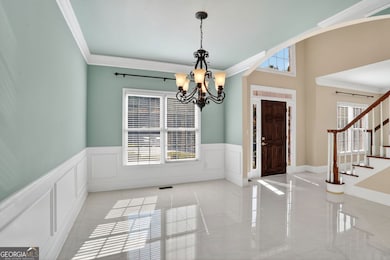1191 Crofton Landing Suwanee, GA 30024
Estimated payment $4,319/month
Highlights
- Very Popular Property
- Clubhouse
- Deck
- Level Creek Elementary School Rated A
- Fireplace in Primary Bedroom
- Traditional Architecture
About This Home
Discover this delightful retreat tucked against the tranquil Chattahoochee Preserve in the highly sought-after Crofton community and award-winning North Gwinnett school district. From the two-story foyer to the breathtaking fireside family room with a wall of windows overlooking the wooded backyard, every detail feels elegant and inviting. The open-concept chef's kitchen features granite counters, a gas range, vented microwave, pull-out cabinetry, and a butler's pantry/bar connecting to the formal dining room. A main-level guest suite with full bath adds flexibility for guests or multi-generational living. Upstairs, the luxurious owner's suite offers a fireplace, sitting room, renovated bath, and custom walk-in closet. Three additional bedrooms and another updated bath complete the upper level. Enjoy the outdoors year-round on the screened porch and large grilling deck, surrounded by new landscaping and private wooded views. The full daylight basement with high ceilings and stubbed plumbing is ready for your finishing touch - perfect for a home theater, gym, or in-law suite. Tucked on a quiet wooded cul-de-sac near the Chattahoochee protected area, this home combines privacy, natural beauty, and convenience. Minutes to Suwanee Town Center, parks, shops, and restaurants, plus fantastic neighborhood amenities - including a competitive swim team! Experience luxury, comfort, and community in one of Suwanee's most desirable neighborhoods.
Home Details
Home Type
- Single Family
Est. Annual Taxes
- $7,061
Year Built
- Built in 1999
Lot Details
- 0.29 Acre Lot
- Cul-De-Sac
- Level Lot
- Garden
HOA Fees
- $75 Monthly HOA Fees
Parking
- 2 Car Garage
Home Design
- Traditional Architecture
- Brick Exterior Construction
- Composition Roof
Interior Spaces
- 2-Story Property
- Bookcases
- Tray Ceiling
- Ceiling Fan
- 2 Fireplaces
- Factory Built Fireplace
- Fireplace With Gas Starter
- Double Pane Windows
- Family Room
- Home Office
- Bonus Room
- Screened Porch
Kitchen
- Breakfast Bar
- Microwave
- Dishwasher
- Kitchen Island
- Solid Surface Countertops
- Disposal
Flooring
- Wood
- Carpet
- Stone
Bedrooms and Bathrooms
- Fireplace in Primary Bedroom
- Walk-In Closet
Unfinished Basement
- Basement Fills Entire Space Under The House
- Interior and Exterior Basement Entry
- Stubbed For A Bathroom
- Natural lighting in basement
Home Security
- Carbon Monoxide Detectors
- Fire and Smoke Detector
Outdoor Features
- Deck
Schools
- Level Creek Elementary School
- North Gwinnett Middle School
- North Gwinnett High School
Utilities
- Forced Air Zoned Heating and Cooling System
- Heating System Uses Natural Gas
- Underground Utilities
- Gas Water Heater
- Phone Available
- Cable TV Available
Listing and Financial Details
- Legal Lot and Block 71 / D
Community Details
Overview
- Association fees include tennis
- Crofton Subdivision
Amenities
- Clubhouse
Recreation
- Tennis Courts
- Community Playground
- Swim Team
- Community Pool
- Park
Map
Home Values in the Area
Average Home Value in this Area
Tax History
| Year | Tax Paid | Tax Assessment Tax Assessment Total Assessment is a certain percentage of the fair market value that is determined by local assessors to be the total taxable value of land and additions on the property. | Land | Improvement |
|---|---|---|---|---|
| 2024 | $7,061 | $267,960 | $48,000 | $219,960 |
| 2023 | $7,061 | $225,800 | $42,400 | $183,400 |
| 2022 | $6,178 | $225,800 | $42,400 | $183,400 |
| 2021 | $5,047 | $166,120 | $28,760 | $137,360 |
| 2020 | $5,086 | $166,120 | $28,760 | $137,360 |
| 2019 | $4,806 | $156,680 | $31,440 | $125,240 |
| 2018 | $4,404 | $137,680 | $28,400 | $109,280 |
| 2016 | $4,428 | $137,680 | $28,400 | $109,280 |
| 2015 | $4,468 | $137,680 | $28,400 | $109,280 |
| 2014 | -- | $122,560 | $27,000 | $95,560 |
Property History
| Date | Event | Price | List to Sale | Price per Sq Ft | Prior Sale |
|---|---|---|---|---|---|
| 11/07/2025 11/07/25 | For Sale | $695,000 | -6.7% | $224 / Sq Ft | |
| 06/18/2024 06/18/24 | Sold | $745,000 | -0.7% | $241 / Sq Ft | View Prior Sale |
| 05/14/2024 05/14/24 | Pending | -- | -- | -- | |
| 05/08/2024 05/08/24 | For Sale | $749,900 | -- | $242 / Sq Ft |
Purchase History
| Date | Type | Sale Price | Title Company |
|---|---|---|---|
| Warranty Deed | $745,000 | -- | |
| Deed | $272,200 | -- | |
| Deed | $251,600 | -- |
Mortgage History
| Date | Status | Loan Amount | Loan Type |
|---|---|---|---|
| Open | $624,750 | New Conventional | |
| Previous Owner | $172,000 | New Conventional | |
| Previous Owner | $201,200 | New Conventional |
Source: Georgia MLS
MLS Number: 10640005
APN: 7-250-225
- 1094 Meadow Bluff Terrace
- 1011 Crofton Landing Unit 1
- 1032 Laurel Grove Ct
- 1145 River Laurel Dr Unit 3
- 1105 River Laurel Dr
- 4270 Laurel Grove Trace
- 4265 Lansmoore Crossing
- 1116 Bartlett Trace
- 1900 Chattahoochee Run Dr
- 771 Woodvale Point
- 4339 Lansfaire Terrace Unit 4
- 3450 Commander
- 4282 Goldfield Trace Unit 4
- 962 Chattooga Trace
- 858 Red Rock Ct
- 4944 Dovecote Trail
- 4505 Whitestone Way
- 692 Urban Grange Way
- 4812 Tarry Post Ln
- 1060 Landover Crossing
- 3475 Benedict Place
- 1259 Berwyn Way Unit 1259
- 1546 Dansfield Trail Unit 1546
- 1566 Dansfield Trail Unit 1566
- 561 Sunset Park Dr
- 2005 Harvest Pond Cir
- 1437 Halstead Place Unit 1437
- 2028 Harvest Pond Cir
- 4000 McGinnis Ferry Rd
- 997 Valtek Ct
- 987 Valtek Ct
- 977 Valtek Ct
- 4021 McGinnis Ferry Rd
- 8965 Friarbridge Dr Unit 1B
- 1215 Clandon Place
- 4363 Grove Field Park
- 1035 Scales Rd
