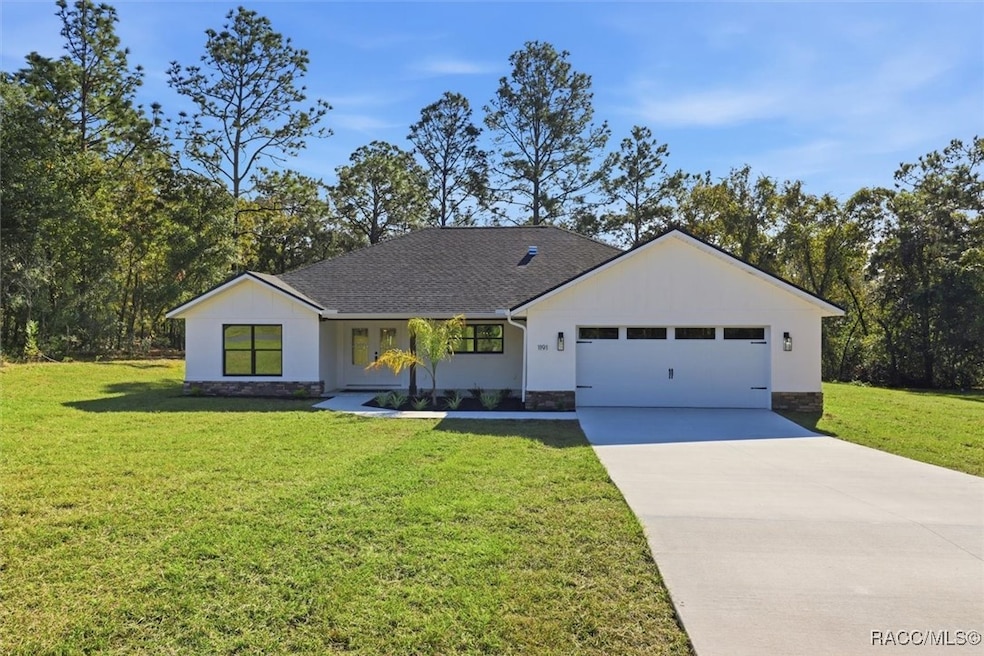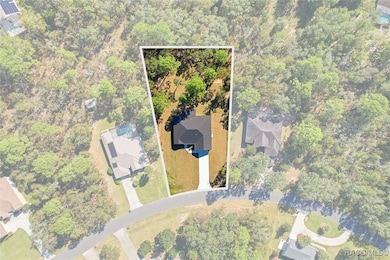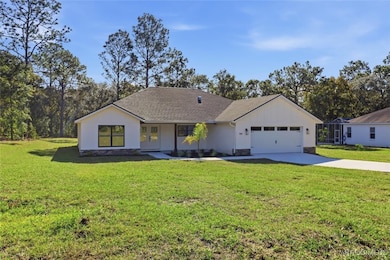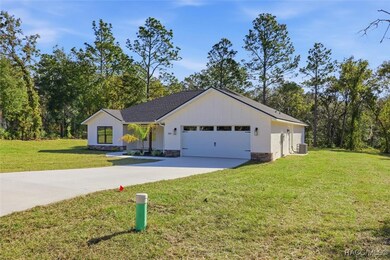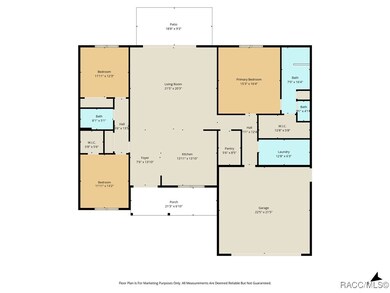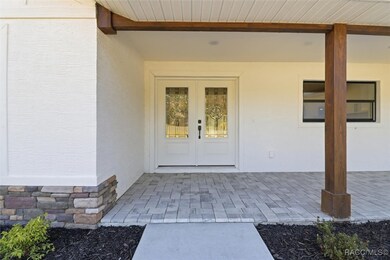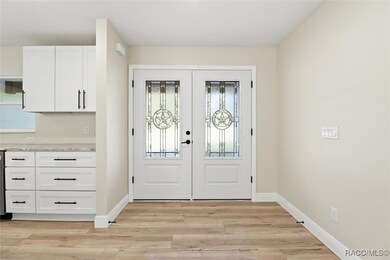1191 N Chance Way Inverness, FL 34453
Estimated payment $2,398/month
Highlights
- New Construction
- Mediterranean Architecture
- Walk-In Closet
- Open Floorplan
- 2 Car Attached Garage
- Luxury Vinyl Plank Tile Flooring
About This Home
Step into refined modern living with this brand-new 3 bedroom, 2 bathroom new construction home with exceptional craftsmanship and attention to detail. From the moment you enter, the open layout, natural light, and upscale finishes create a polished and inviting atmosphere.The designer kitchen features premium cabinetry, Granite countertops, upgraded lighting, and a contemporary aesthetic that complements the home’s clean architectural lines. Every space is thoughtfully designed for both comfort and style. The primary suite offers a sophisticated retreat with a floor-to-ceiling tiled walk-in shower, frameless glass, dual stone vanities, and matte-black fixtures, creating a bold yet elegant finish. Additional bedrooms are spacious, bright, and versatile for guests, family, or office use. Located in a desirable Inverness neighborhood, you’re just minutes from lakes, trails, parks, and downtown conveniences. This home delivers the perfect blend of luxury, quality, and effortless living—a standout new construction.
Open House Schedule
-
Sunday, November 23, 202512:00 to 2:00 pm11/23/2025 12:00:00 PM +00:0011/23/2025 2:00:00 PM +00:00Add to Calendar
Home Details
Home Type
- Single Family
Est. Annual Taxes
- $271
Year Built
- Built in 2025 | New Construction
Lot Details
- 0.6 Acre Lot
- Level Lot
- Property is zoned PDR
HOA Fees
- $9 Monthly HOA Fees
Parking
- 2 Car Attached Garage
- Garage Door Opener
- Driveway
Home Design
- Mediterranean Architecture
- Block Foundation
- Shingle Roof
- Asphalt Roof
- Stucco
Interior Spaces
- 1,997 Sq Ft Home
- Open Floorplan
- Luxury Vinyl Plank Tile Flooring
- Laundry in unit
Kitchen
- Electric Oven
- Electric Cooktop
- Built-In Microwave
- Dishwasher
Bedrooms and Bathrooms
- 3 Bedrooms
- Walk-In Closet
- 2 Full Bathrooms
- Dual Sinks
- Shower Only
- Separate Shower
Schools
- Hernando Elementary School
- Inverness Middle School
- Citrus High School
Utilities
- Central Heating and Cooling System
- Water Heater
- Septic Tank
Community Details
- Celina Hills Association
- Citrus Hills Celina Hills Subdivision
Map
Home Values in the Area
Average Home Value in this Area
Tax History
| Year | Tax Paid | Tax Assessment Tax Assessment Total Assessment is a certain percentage of the fair market value that is determined by local assessors to be the total taxable value of land and additions on the property. | Land | Improvement |
|---|---|---|---|---|
| 2024 | $255 | $18,200 | $18,200 | -- |
| 2023 | $255 | $17,200 | $17,200 | $0 |
| 2022 | $218 | $13,950 | $13,950 | $0 |
| 2021 | $193 | $11,750 | $11,750 | $0 |
| 2020 | $197 | $11,750 | $11,750 | $0 |
| 2019 | $191 | $11,750 | $11,750 | $0 |
| 2018 | $163 | $11,750 | $11,750 | $0 |
| 2017 | $140 | $8,910 | $8,910 | $0 |
| 2016 | $177 | $10,840 | $10,840 | $0 |
| 2015 | $223 | $13,360 | $13,360 | $0 |
| 2014 | $230 | $13,345 | $13,345 | $0 |
Property History
| Date | Event | Price | List to Sale | Price per Sq Ft |
|---|---|---|---|---|
| 11/18/2025 11/18/25 | For Sale | $449,000 | -- | $225 / Sq Ft |
Purchase History
| Date | Type | Sale Price | Title Company |
|---|---|---|---|
| Quit Claim Deed | $100 | None Listed On Document | |
| Quit Claim Deed | $100 | None Listed On Document | |
| Quit Claim Deed | $100 | None Listed On Document | |
| Quit Claim Deed | $100 | None Listed On Document | |
| Quit Claim Deed | $100 | None Listed On Document | |
| Quit Claim Deed | $100 | None Listed On Document | |
| Quit Claim Deed | $100 | None Listed On Document | |
| Warranty Deed | $20,000 | Tropic Title Services | |
| Warranty Deed | $20,000 | Tropic Title Services | |
| Quit Claim Deed | $100 | None Listed On Document | |
| Warranty Deed | $61,000 | Manatee Title Company Inc | |
| Deed | $23,700 | -- |
Source: REALTORS® Association of Citrus County
MLS Number: 850061
APN: 19E-18S-33-0020-00110-0430
- 1329 N Mediterranean Way
- 1885 E Monopoly Loop
- 1105 N Mediterranean Way
- 1876 E Monopoly Loop
- 1373 N Mediterranean Way
- 1473 E Saint Charles Place
- 1046 N Nashua Terrace
- 833 N Lafayette Way
- 1709 E Hartford St
- 1891 E Saint James Loop
- 1843 E Saint James Loop
- 1820 E Saint James Loop
- 1860 E Saint James Loop
- 2061 E Celina St
- 2056 E Celina St
- 1455 E Hartford St
- 2045 E Steven St
- 1553 E Pacific Ln
- 1502 N Popcorn Point
- 2067 E Cambridge Ln
- 1381 N Spend A Buck Dr
- 768 E Jenkins Ct
- 743 E Ireland Ct
- 791 E Hartford St Unit 4A
- 810 E Gilchrist Ct
- 790 E Gilchrist Ct Unit 2A
- 2858 E Marcia St
- 340 E Glassboro Ct Unit 1B
- 2269 N Saint Lucie Point
- 1768 E Bismark St
- 115 E Hartford St Unit 7A
- 2344 N Gadsden Point
- 320 N Fresno Ave
- 3074 E Odier St
- 3090 E Odier St
- 3244 E Deal St
- 1467 N Paul Dr
- 4011 E Berry St
- 884 W Massachusetts St
- 3990 E Walker St
