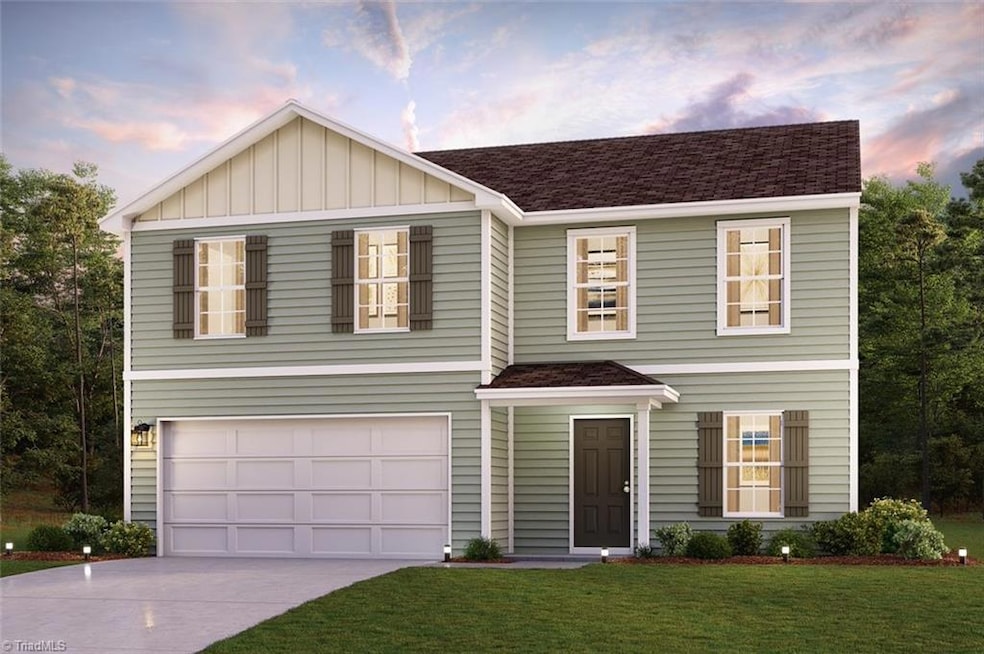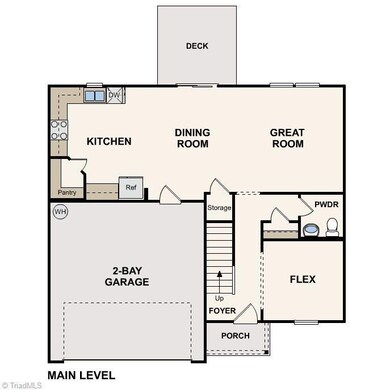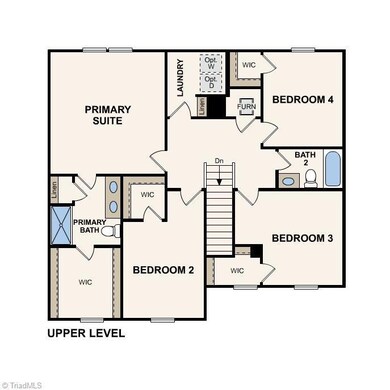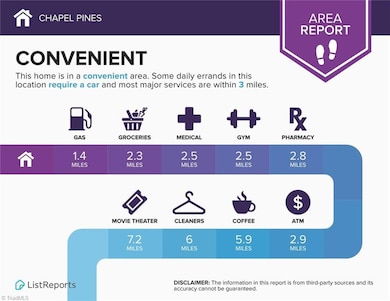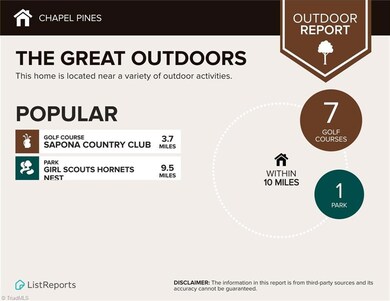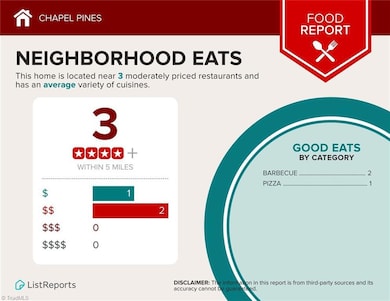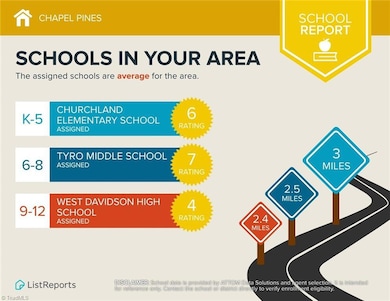1191 Old Wesley Chapel Rd Linwood, NC 27299
Estimated payment $1,386/month
Highlights
- New Construction
- Porch
- Attached Carport
- No HOA
- Laundry Room
- Forced Air Heating and Cooling System
About This Home
"Welcome to your dream home in the Pines at CHAPEL PINES! The stylish Essex Plan this is a 2-story gem offers a spacious open layout perfect for entertaining and everyday living. The inviting kitchen features elegant cabinetry, granite countertops and stainless steel appliances, including a range with a microwave hood and a modern dishwasher. The main floor also includes a versatile flex room and a chic half bathroom for guests.
Upstairs, unwind in the tranquil primary suite with a en-suite bathroom and a generous walk-in closet. Three additional bedrooms with walk-in closets share a full bathroom. A cozy loft and a convenient walk-in laundry room enhance functionality. Energy-efficient Low-E windows and a one-year limited home warranty complete this exceptional home. "
Home Details
Home Type
- Single Family
Est. Annual Taxes
- $192
Year Built
- Built in 2025 | New Construction
Parking
- 2 Car Garage
- Attached Carport
- Driveway
Home Design
- Home is estimated to be completed on 9/25/25
- Slab Foundation
- Vinyl Siding
Interior Spaces
- 2,014 Sq Ft Home
- Property has 2 Levels
- Dishwasher
Flooring
- Carpet
- Vinyl
Bedrooms and Bathrooms
- 4 Bedrooms
Laundry
- Laundry Room
- Dryer Hookup
Schools
- Tyro Middle School
- West Davidson High School
Utilities
- Forced Air Heating and Cooling System
- Electric Water Heater
Additional Features
- Porch
- 0.75 Acre Lot
Community Details
- No Home Owners Association
- Chapel Pines Subdivision
Listing and Financial Details
- Tax Lot 2006
- Assessor Parcel Number 04017D0000006
- 64% Total Tax Rate
Map
Home Values in the Area
Average Home Value in this Area
Property History
| Date | Event | Price | List to Sale | Price per Sq Ft | Prior Sale |
|---|---|---|---|---|---|
| 11/12/2025 11/12/25 | Sold | $259,994 | 0.0% | $129 / Sq Ft | View Prior Sale |
| 11/07/2025 11/07/25 | Off Market | $259,994 | -- | -- | |
| 11/02/2025 11/02/25 | Price Changed | $259,994 | -6.0% | $129 / Sq Ft | |
| 10/23/2025 10/23/25 | Price Changed | $276,490 | -0.2% | $137 / Sq Ft | |
| 10/09/2025 10/09/25 | Price Changed | $276,990 | 0.0% | $138 / Sq Ft | |
| 09/06/2025 09/06/25 | Price Changed | $276,991 | -6.7% | $138 / Sq Ft | |
| 08/09/2025 08/09/25 | Price Changed | $296,990 | -1.7% | $147 / Sq Ft | |
| 07/19/2025 07/19/25 | For Sale | $301,990 | -- | $150 / Sq Ft |
Source: Triad MLS
MLS Number: 1187735
- 1153 Old Wesley Chapel Rd
- 1233 Old Wesley Chapel Rd
- 1235 Old Wesley Chapel Rd
- 242 Century Ct
- DAVIDSON Plan at Chapel Pines
- ESSEX Plan at Chapel Pines
- DUPONT Plan at Chapel Pines
- 1277 Old Wesley Chapel Rd
- 1279 Old Wesley Chapel Rd
- 1311 Old Wesley Chapel Rd
- 1313 Old Wesley Chapel Rd
- 1355 Old Wesley Chapel Rd
- 1357 Old Wesley Chapel Rd
- 2077 Old Wesley Chapel Rd
- 2906 Swicegood Rd
