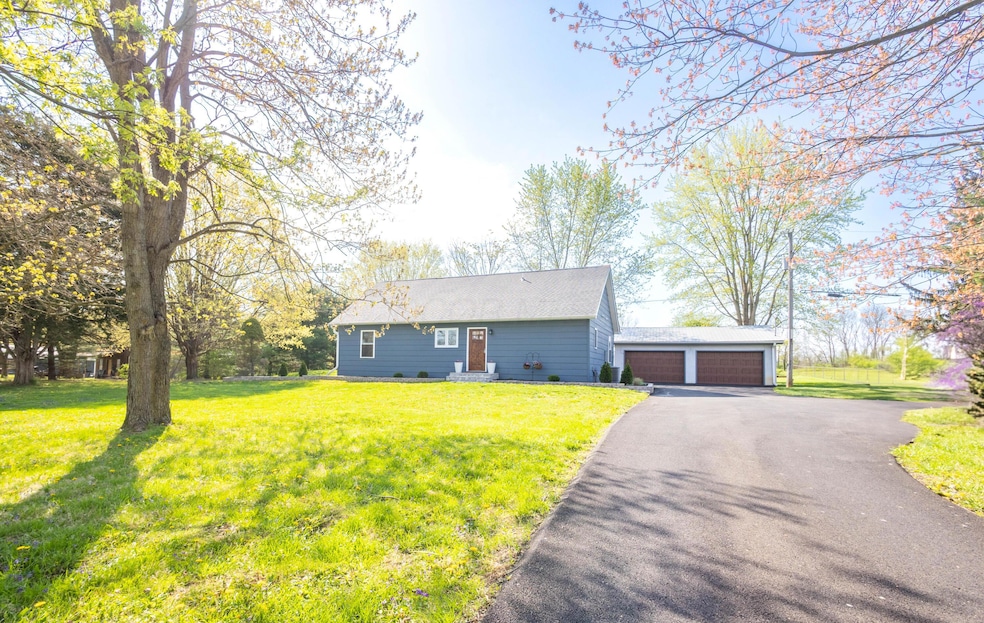
1191 Ostrander Rd Ostrander, OH 43061
Scioto NeighborhoodHighlights
- Ranch Style House
- 2 Car Detached Garage
- Shed
- No HOA
- Patio
- Forced Air Heating and Cooling System
About This Home
As of August 2025Stylish Ranch Living with Scenic Views - Just Minutes from Delaware
Enjoy the perfect balance of modern comfort and peaceful surroundings in this custom-built 3BR, 2BA ranch home, completed in 2022 with top-tier craftsmanship. Located less than 4 miles from downtown Delaware, you'll have easy access to city conveniences while coming home to open skies and tranquil views.
Designed for both entertaining and everyday ease, the open-concept layout features granite countertops, granite window sills, and stainless steel appliances. Durable construction with 2x12 floor joists, roof trusses, and 2x6 walls ensures long-lasting quality.
The nearly 1-acre lot offers scenic outdoor living, complete with a fire pit, four raised garden beds, two apple trees, and a paved driveway (2024). The oversized two-car garage has been fully updated with new electric, doors, and a wood-burning stove—ideal for hobbies or extra hangout space. A bonus shed adds extra storage, and high-speed fiber internet keeps you connected.
Included with the home is a 2020 Cub Cadet lawn tractor—making outdoor maintenance a breeze.
Whether you're looking for a peaceful retreat or a stylish space to grow, this move-in ready home delivers comfort, charm, and convenience in a scenic setting.
Last Agent to Sell the Property
EXP Realty, LLC License #2017003339 Listed on: 04/24/2025
Home Details
Home Type
- Single Family
Est. Annual Taxes
- $3,059
Year Built
- Built in 2022
Lot Details
- 0.9 Acre Lot
Parking
- 2 Car Detached Garage
Home Design
- Ranch Style House
- Block Foundation
Interior Spaces
- 1,300 Sq Ft Home
- Laminate Flooring
- Crawl Space
Kitchen
- Electric Range
- Microwave
- Dishwasher
Bedrooms and Bathrooms
- 3 Main Level Bedrooms
- 2 Full Bathrooms
Laundry
- Laundry on main level
- Electric Dryer Hookup
Outdoor Features
- Patio
- Shed
- Storage Shed
Utilities
- Forced Air Heating and Cooling System
- Electric Water Heater
- Private Sewer
Community Details
- No Home Owners Association
Listing and Financial Details
- Assessor Parcel Number 200-400-04-013-000
Ownership History
Purchase Details
Purchase Details
Purchase Details
Purchase Details
Purchase Details
Similar Homes in Ostrander, OH
Home Values in the Area
Average Home Value in this Area
Purchase History
| Date | Type | Sale Price | Title Company |
|---|---|---|---|
| Warranty Deed | $81,500 | Axxis Title Agency Ltd | |
| Limited Warranty Deed | $57,550 | Accommodation | |
| Personal Reps Deed | $68,850 | Premier Title | |
| Interfamily Deed Transfer | -- | None Available | |
| Deed | $54,900 | -- |
Mortgage History
| Date | Status | Loan Amount | Loan Type |
|---|---|---|---|
| Previous Owner | $16,000 | Stand Alone Second | |
| Previous Owner | $94,000 | Fannie Mae Freddie Mac |
Property History
| Date | Event | Price | Change | Sq Ft Price |
|---|---|---|---|---|
| 08/08/2025 08/08/25 | Sold | $345,000 | -13.5% | $265 / Sq Ft |
| 06/19/2025 06/19/25 | Price Changed | $399,000 | -3.8% | $307 / Sq Ft |
| 05/16/2025 05/16/25 | Price Changed | $414,900 | -1.0% | $319 / Sq Ft |
| 05/02/2025 05/02/25 | Price Changed | $419,000 | -6.7% | $322 / Sq Ft |
| 04/24/2025 04/24/25 | For Sale | $449,000 | -- | $345 / Sq Ft |
Tax History Compared to Growth
Tax History
| Year | Tax Paid | Tax Assessment Tax Assessment Total Assessment is a certain percentage of the fair market value that is determined by local assessors to be the total taxable value of land and additions on the property. | Land | Improvement |
|---|---|---|---|---|
| 2024 | $3,059 | $92,510 | $12,250 | $80,260 |
| 2023 | $3,126 | $92,510 | $12,250 | $80,260 |
| 2022 | $612 | $16,140 | $9,000 | $7,140 |
| 2021 | $1,243 | $33,640 | $9,000 | $24,640 |
| 2020 | $1,251 | $33,640 | $9,000 | $24,640 |
| 2019 | $1,178 | $28,910 | $7,490 | $21,420 |
| 2018 | $1,199 | $28,910 | $7,490 | $21,420 |
| 2017 | $740 | $26,740 | $6,790 | $19,950 |
| 2016 | $687 | $26,740 | $6,790 | $19,950 |
| 2015 | $725 | $26,740 | $6,790 | $19,950 |
| 2014 | $681 | $26,740 | $6,790 | $19,950 |
| 2013 | $672 | $25,800 | $6,790 | $19,010 |
Agents Affiliated with this Home
-
Khurram Shamsi
K
Seller's Agent in 2025
Khurram Shamsi
EXP Realty, LLC
1 in this area
11 Total Sales
-
Joni Orders

Buyer's Agent in 2025
Joni Orders
AshMoore Real Estate, LLC
(614) 923-4812
1 in this area
25 Total Sales
Map
Source: Columbus and Central Ohio Regional MLS
MLS Number: 225013613
APN: 200-400-04-013-000
- 1131 Ohio 257
- 326 Blue Ridge Ct
- 322 Blue Ridge Ct
- 0 Carr Rd Unit 225016840
- 101 White Barn Pkwy
- 0 36
- 3771 Newhouse Rd
- 534 Brayshaw Dr
- 275 Long Trail
- Crisfield Plan at Limestone Ridge
- Aspire Plan at Limestone Ridge
- Oakdale Plan at Limestone Ridge
- Fairview Plan at Limestone Ridge
- Hampton Plan at Limestone Ridge
- Mitchell Plan at Limestone Ridge
- 3480 Ostrander Rd
- 1723 S Section Line Rd
- 544 Penwell Dr Unit Lot 13893
- 430 Penwell Dr Unit Lot 13859
- 502 Penwell Dr Unit Lot 13900






