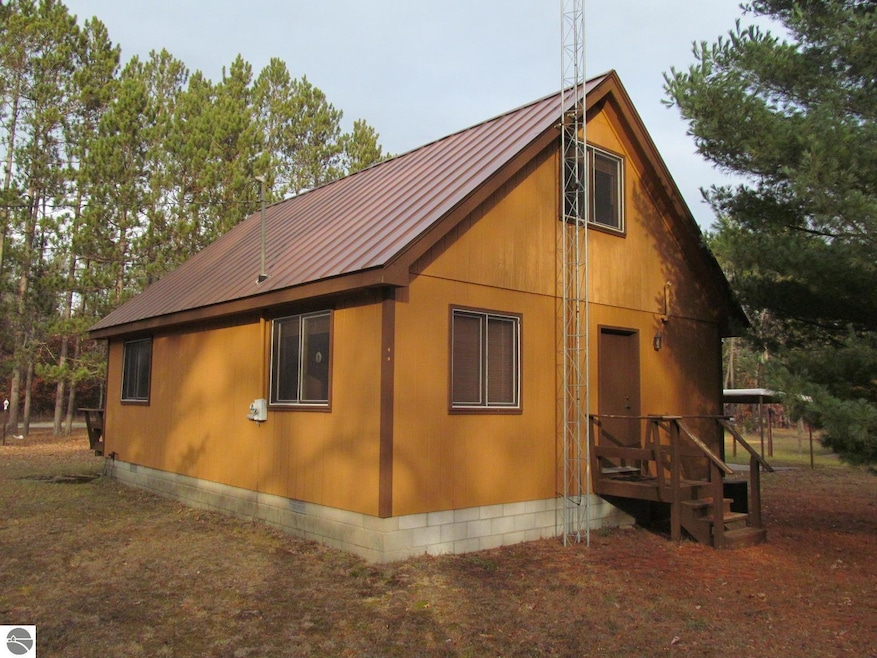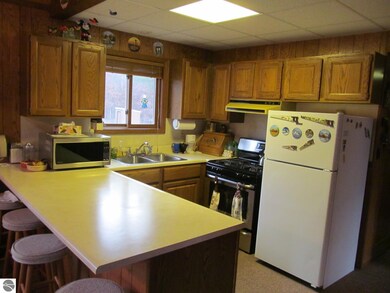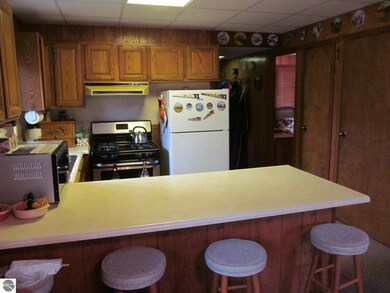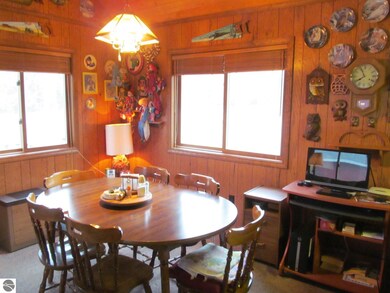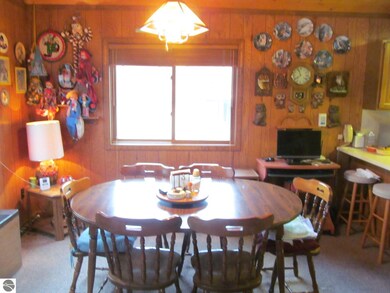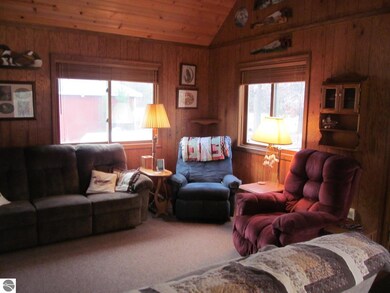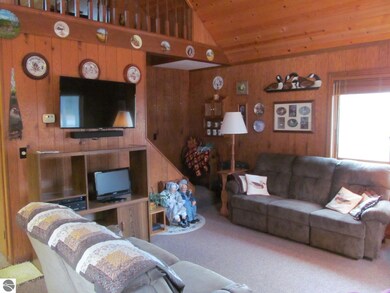Estimated payment $1,197/month
Highlights
- Countryside Views
- Deck
- Cathedral Ceiling
- Chalet
- Wooded Lot
- Pole Barn
About This Home
Here is a great spot for your weekend getaway! OR, year round living! This adorable chalet has one bedroom on the main floor, and the loft/bedroom upstairs...cozy, but not tiny. Nice open floor plan! Central A/C, all the appliances are included, a pantry, a dining area and a snack bar! Then...outside you'll relax while sitting on your deck to enjoy the countryside view. Plus...you're gonna love the 24'X36' 2Car garage with a lean-to & wood stove heat/ a bedroom w/ a propane wall heater/ & a small workshop area! In addition, there are 2 smaller storage sheds! AND, right across the road from over 300 acres of State & Federal land! You'll only have about a 30 minute drive to Manistee or Ludington, where you'll find plenty of shopping, unique eateries, and magnificent Lake Michigan! And... for the winter enthusiasts, you're only about 15 minutes form the Caberfae Ski area & snowmobile trails! OR... head east about 1/2 hour to Cadillac with beautiful Lake Cadillac and Lake Mitchell! LOCATION!!!
Listing Agent
Peter Nemish
Coldwell Banker Schmidt-Cadillac License #6506038299 Listed on: 11/18/2025
Home Details
Home Type
- Single Family
Est. Annual Taxes
- $1,695
Year Built
- Built in 1988
Lot Details
- 1.09 Acre Lot
- Lot Dimensions are 241x196x244x196
- Landscaped
- Level Lot
- Cleared Lot
- Wooded Lot
- The community has rules related to zoning restrictions
Home Design
- Chalet
- Block Foundation
- Frame Construction
- Metal Roof
- Wood Siding
Interior Spaces
- 960 Sq Ft Home
- 1.5-Story Property
- Paneling
- Cathedral Ceiling
- Ceiling Fan
- Blinds
- Loft
- Countryside Views
- Crawl Space
Kitchen
- Oven or Range
- Microwave
Bedrooms and Bathrooms
- 2 Bedrooms
- 1 Full Bathroom
Laundry
- Dryer
- Washer
Parking
- 2 Car Detached Garage
- Circular Driveway
Outdoor Features
- Deck
- Pole Barn
- Shed
Utilities
- Forced Air Heating and Cooling System
- Well
- Electric Water Heater
Community Details
- Whispering Pines Community
Map
Home Values in the Area
Average Home Value in this Area
Tax History
| Year | Tax Paid | Tax Assessment Tax Assessment Total Assessment is a certain percentage of the fair market value that is determined by local assessors to be the total taxable value of land and additions on the property. | Land | Improvement |
|---|---|---|---|---|
| 2025 | $1,694 | $87,200 | $0 | $0 |
| 2024 | $1,623 | $66,300 | $0 | $0 |
| 2022 | $1,592 | $44,700 | $0 | $0 |
| 2021 | $1,518 | $41,300 | $0 | $0 |
| 2020 | $1,519 | $38,500 | $0 | $0 |
| 2019 | $1,451 | $35,300 | $0 | $0 |
| 2018 | $374 | $31,300 | $0 | $0 |
| 2017 | $1,356 | $30,200 | $0 | $0 |
| 2016 | $1,419 | $30,300 | $0 | $0 |
| 2015 | -- | $31,400 | $0 | $0 |
| 2014 | -- | $31,700 | $0 | $0 |
Property History
| Date | Event | Price | List to Sale | Price per Sq Ft |
|---|---|---|---|---|
| 11/18/2025 11/18/25 | For Sale | $199,900 | -- | $208 / Sq Ft |
Purchase History
| Date | Type | Sale Price | Title Company |
|---|---|---|---|
| Warranty Deed | $19,000 | -- |
Source: Northern Great Lakes REALTORS® MLS
MLS Number: 1940703
APN: 03-300-020-00
- 11164 N Merrillville Rd
- 2404 W 10 1 2 Mile Rd
- 0 Michigan 37
- 22510 12 Mile Rd
- Lot A W 10 1 2 Mile Rd
- 4392 W 9 Mile Rd
- 9609 N Irons Rd
- Lot B Jeffers St
- 10332 Marx Rd
- Par 15 W 12 Mile Rd
- Par 16 W 12 Mile Rd
- 9184 Michigan 37
- 10622 W 7 Mile Rd
- 7376 W 7 Mile Rd
- 3815 Joseph St
- 6644 W 9 Mile Rd
- 7658 N Johnson Rd
- 5237 N May Rd
- 8161 Hunters Ridge Dr
- 1853 W Old M-63
- 4684 Rosemarie St
- 8030 W Peterson Rd
- 7048 W 38 Rd Unit 5
- 207 S Mitchell St
- 2928 S Mackinaw Trail Unit Main
- 122 Sibben St Unit Apartment A
- 328 1st St Unit 1
- 115 Thornwild Dr
- 115 Thornwild Dr
- 386 1st St Unit 384.5 1st St
- 217 Arthur St Unit 101-204
- 9075 17 Mile Rd
- 3528 Potter Rd
- 530 N Michigan Ave
- 532 N Michigan Ave
