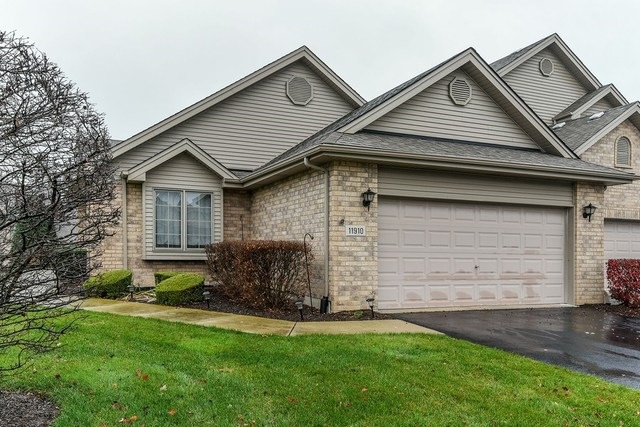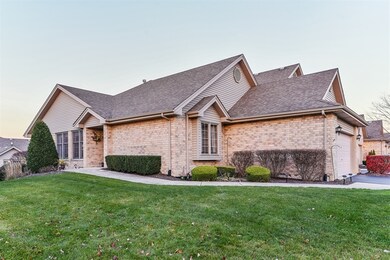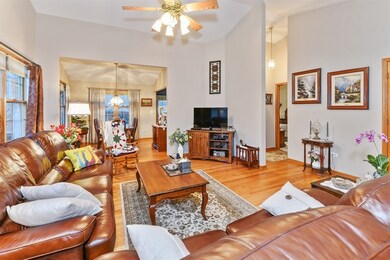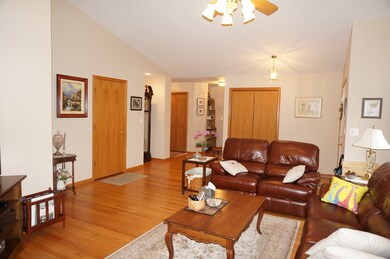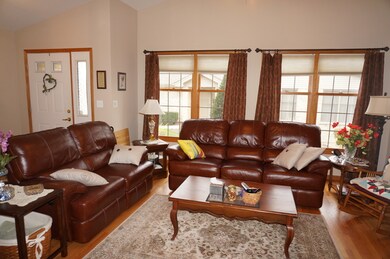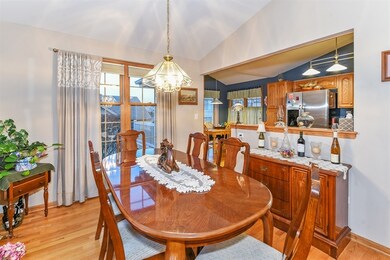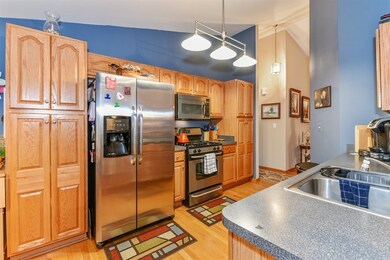
11910 Somerset Rd Orland Park, IL 60467
Orland Grove NeighborhoodHighlights
- Deck
- Vaulted Ceiling
- Main Floor Bedroom
- High Point Elementary School Rated A-
- Wood Flooring
- End Unit
About This Home
As of August 2025BEAUTIFUL AND WELL MAINTAINED END UNIT RANCH IN LONG RUN CREEK-DESIRABLE OPEN FLOOR PLAN WITH HIGH VAULTED CEILINGS AND GLEAMING HARDWOOD FLOORS THROUGH OUT THE HOME-BRIGHT AND SUNNY FORMAL LIVING AND DINING ROOM-SPACIOUS KITCHEN FEATURES PLENTY OF OAK CABINETS AND NEWER STAINLESS STEEL APPLIANCES-KITCHEN ALSO HAS A NICE SIZE EATING AREA WITH ACCESS TO THE MAINTAINANCE FREE DECK-LARGE MASTER BEDROOM WITH VAULTED CEILINGS AND FULL BATH WITH SEPERATE SHOWER AND SOAKER TUB-MAIN FLOOR LAUNDRY ROOM-SPRAWLING FINISHED LOOK OUT BASEMENT HAS RECESS LIGHTING, PLENTY OF STORAGE CLOSETS, AND HALF BATH-WONDERFUL OPPORTUNITY TO OWN A WELL CARED FOR RANCH TOWN HOME-SEE IT SOON!
Last Agent to Sell the Property
@properties Christie's International Real Estate License #475120040 Listed on: 11/22/2016

Last Buyer's Agent
@properties Christie's International Real Estate License #475120040 Listed on: 11/22/2016

Townhouse Details
Home Type
- Townhome
Est. Annual Taxes
- $6,828
Year Built
- 2002
HOA Fees
- $200 per month
Parking
- Attached Garage
- Garage Transmitter
- Garage Door Opener
- Driveway
- Parking Included in Price
- Garage Is Owned
Home Design
- Brick Exterior Construction
- Slab Foundation
- Asphalt Shingled Roof
- Vinyl Siding
Interior Spaces
- Vaulted Ceiling
- Entrance Foyer
- Storage
- Wood Flooring
Kitchen
- Breakfast Bar
- Oven or Range
- Microwave
- Dishwasher
- Disposal
Bedrooms and Bathrooms
- Main Floor Bedroom
- Walk-In Closet
- Primary Bathroom is a Full Bathroom
- Bathroom on Main Level
- Separate Shower
Laundry
- Laundry on main level
- Dryer
- Washer
Finished Basement
- Basement Fills Entire Space Under The House
- Finished Basement Bathroom
Home Security
Utilities
- Forced Air Heating and Cooling System
- Heating System Uses Gas
- Lake Michigan Water
Additional Features
- Deck
- End Unit
Community Details
Pet Policy
- Pets Allowed
Security
- Storm Screens
Ownership History
Purchase Details
Purchase Details
Home Financials for this Owner
Home Financials are based on the most recent Mortgage that was taken out on this home.Purchase Details
Purchase Details
Purchase Details
Similar Homes in the area
Home Values in the Area
Average Home Value in this Area
Purchase History
| Date | Type | Sale Price | Title Company |
|---|---|---|---|
| Interfamily Deed Transfer | -- | None Available | |
| Warranty Deed | $259,000 | Attorney | |
| Interfamily Deed Transfer | -- | None Available | |
| Deed | -- | Chicago Title Insurance Co | |
| Quit Claim Deed | -- | Cti |
Property History
| Date | Event | Price | Change | Sq Ft Price |
|---|---|---|---|---|
| 08/08/2025 08/08/25 | Sold | $388,000 | +2.1% | $250 / Sq Ft |
| 07/03/2025 07/03/25 | Pending | -- | -- | -- |
| 06/30/2025 06/30/25 | For Sale | $379,900 | +46.7% | $245 / Sq Ft |
| 12/19/2016 12/19/16 | Sold | $259,000 | -0.3% | $167 / Sq Ft |
| 11/26/2016 11/26/16 | Pending | -- | -- | -- |
| 11/22/2016 11/22/16 | For Sale | $259,900 | -- | $167 / Sq Ft |
Tax History Compared to Growth
Tax History
| Year | Tax Paid | Tax Assessment Tax Assessment Total Assessment is a certain percentage of the fair market value that is determined by local assessors to be the total taxable value of land and additions on the property. | Land | Improvement |
|---|---|---|---|---|
| 2024 | $6,828 | $33,251 | $3,411 | $29,840 |
| 2023 | $5,030 | $34,000 | $3,411 | $30,589 |
| 2022 | $5,030 | $22,947 | $3,001 | $19,946 |
| 2021 | $4,905 | $22,947 | $3,001 | $19,946 |
| 2020 | $4,835 | $22,947 | $3,001 | $19,946 |
| 2019 | $5,417 | $25,909 | $2,728 | $23,181 |
| 2018 | $5,266 | $25,909 | $2,728 | $23,181 |
| 2017 | $5,175 | $25,909 | $2,728 | $23,181 |
| 2016 | $5,347 | $19,162 | $2,455 | $16,707 |
| 2015 | $5,295 | $19,162 | $2,455 | $16,707 |
| 2014 | $4,018 | $19,162 | $2,455 | $16,707 |
| 2013 | $4,082 | $20,434 | $2,455 | $17,979 |
Agents Affiliated with this Home
-

Seller's Agent in 2025
Danielle Moy
@ Properties
(708) 466-4075
16 in this area
1,132 Total Sales
-

Buyer's Agent in 2025
Gwen Marchese
Keller Williams Premiere Properties
(630) 362-4936
1 in this area
25 Total Sales
Map
Source: Midwest Real Estate Data (MRED)
MLS Number: MRD09393351
APN: 27-06-313-012-0000
- 14328 Pinewood Dr
- 11501 W 143rd St
- 14106 Chestnut Ln
- 11725 Cooper Way
- 13948 Citation Dr
- 14332 S West Glen Dr
- 11811 Old Spanish Trail
- 14426 Mallard Dr
- 11701 Waters Edge Trail
- 13766 Mccabe Dr
- 14511 Waters Edge Trail
- 14463 S Canvasback Ct
- 14467 Creekview Dr
- 14424 Pheasant Ln
- 11330 Brigitte Terrace
- 12416 W Prairie Dr
- 11906 Oregon Trail
- 11257 Melrose Ct
- 14130 Sheffield Dr Unit 201
- 14130 Sheffield Dr Unit 202
