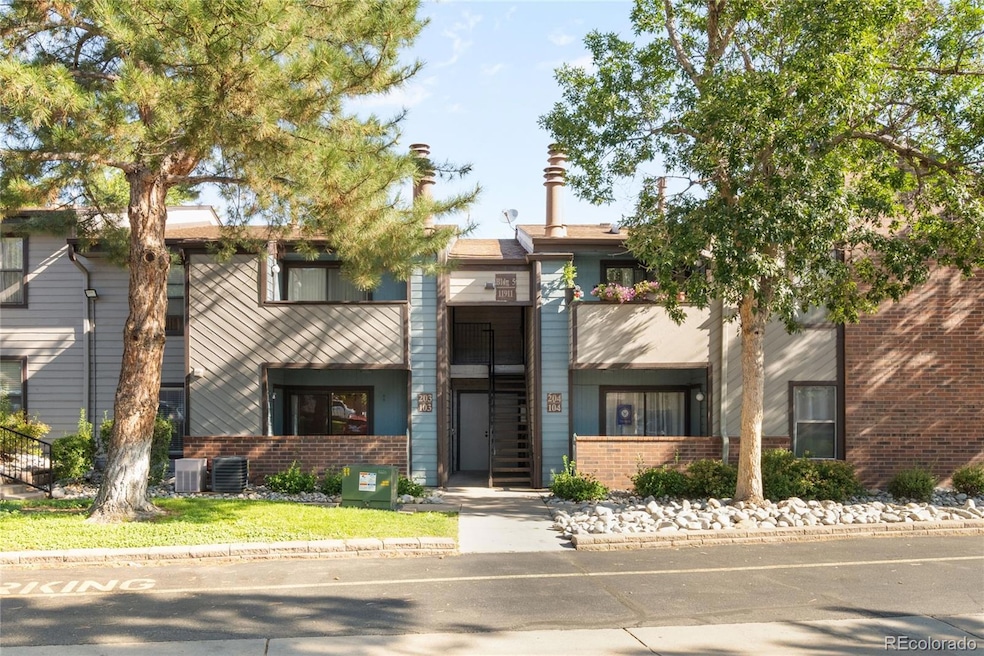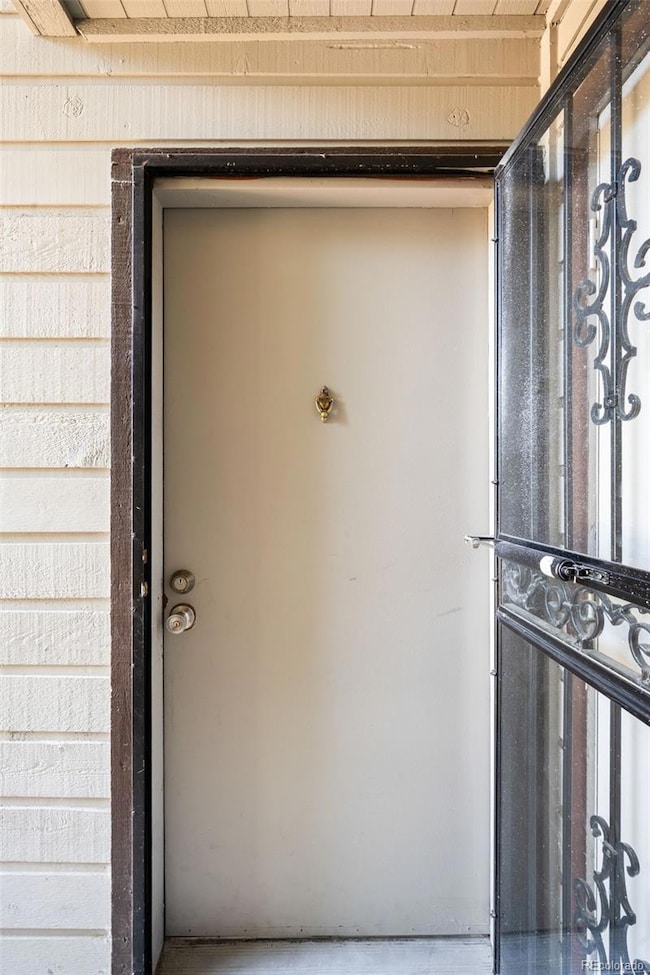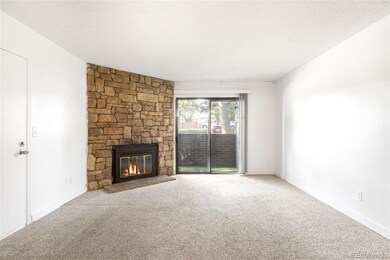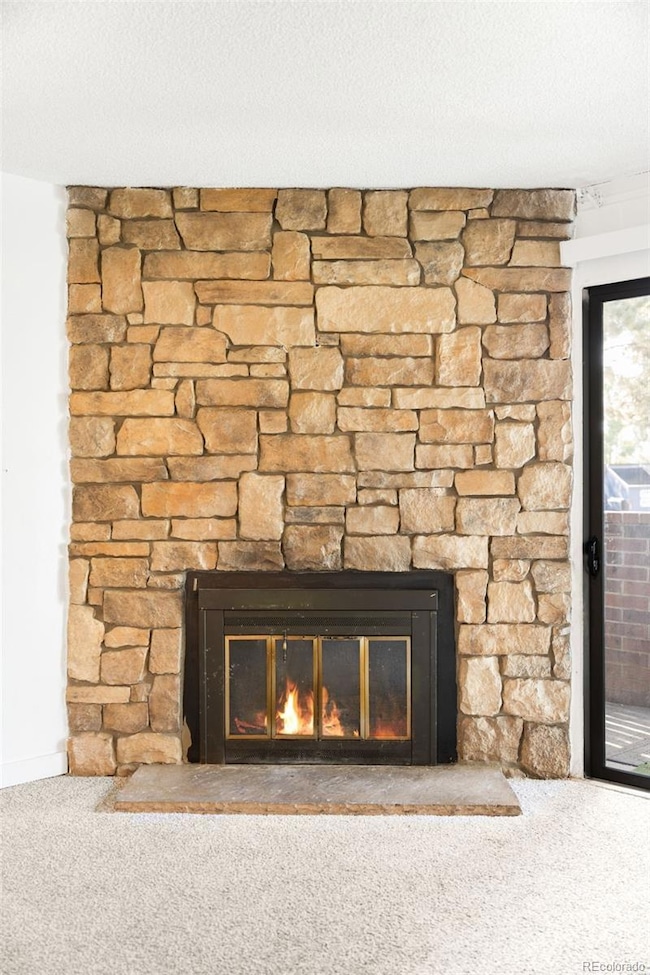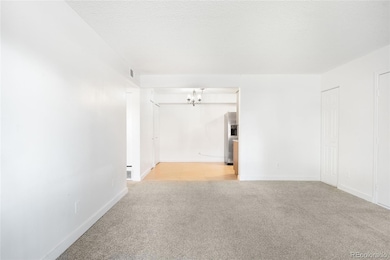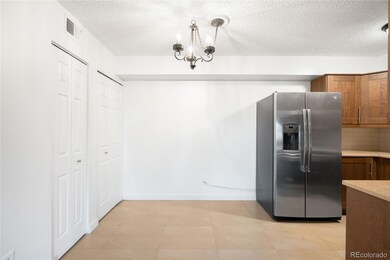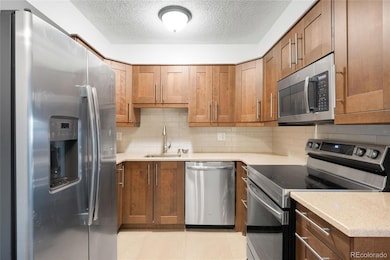11911 E Harvard Ave Unit 103 Aurora, CO 80014
East Ridge-Ptarmigan Park NeighborhoodEstimated payment $1,234/month
Highlights
- Primary Bedroom Suite
- Clubhouse
- Contemporary Architecture
- Open Floorplan
- Wood Burning Stove
- Community Pool
About This Home
Best value in Telegraph Hill! Nestled along the Denver and Aurora border, this Telegraph Hill residence delivers effortless comfort paired with a perfect balance of peacefulness and connectivity. A main-floor setting offers an ideal opportunity for single-level living, while recent interior paint creates a refreshed atmosphere throughout. The living area is anchored by a cozy fireplace and extends seamlessly to a covered patio, offering a private space to relax while enjoying the outdoors. The open kitchen and dining area provide a functional layout, complemented by an adjacent storage closet for everyday essentials. A spacious bedroom features a walk-in closet, while the accompanying five-piece bath creates a serene retreat, elevating everyday routines. Thoughtfully designed and low-maintenance, this residence is perfect as a primary home base or a convenient lock-and-leave option. Perfect for someone who needs a place to land or for an investor, as this unit was a popular rental for years. (Previous owner got $1200 a month.) Residents here enjoy access to community amenities while remaining just moments from local parks, shopping and dining.
Listing Agent
Milehimodern Brokerage Email: rachel@rachelsimring.com,303-910-5225 License #100091219 Listed on: 09/04/2025
Property Details
Home Type
- Condominium
Est. Annual Taxes
- $971
Year Built
- Built in 1981
Lot Details
- Two or More Common Walls
- South Facing Home
- Landscaped
HOA Fees
- $238 Monthly HOA Fees
Parking
- 1 Parking Space
Home Design
- Contemporary Architecture
- Entry on the 1st floor
- Brick Exterior Construction
- Frame Construction
- Composition Roof
- Wood Siding
Interior Spaces
- 742 Sq Ft Home
- 1-Story Property
- Open Floorplan
- Wood Burning Stove
- Wood Burning Fireplace
- Window Treatments
- Living Room with Fireplace
- Dining Room
Kitchen
- Range
- Microwave
- Dishwasher
- Disposal
Flooring
- Carpet
- Tile
Bedrooms and Bathrooms
- 1 Main Level Bedroom
- Primary Bedroom Suite
- Walk-In Closet
- 1 Full Bathroom
Laundry
- Laundry closet
- Dryer
- Washer
Outdoor Features
- Covered Patio or Porch
- Exterior Lighting
- Rain Gutters
Location
- Ground Level
Schools
- Eastridge Elementary School
- Prairie Middle School
- Overland High School
Utilities
- Forced Air Heating and Cooling System
- Heating System Uses Natural Gas
- Natural Gas Connected
- Phone Available
- Cable TV Available
Listing and Financial Details
- Exclusions: Seller's personal property and/or staging items.
- Property held in a trust
- Assessor Parcel Number 031257565
Community Details
Overview
- Association fees include exterior maintenance w/out roof, ground maintenance, sewer, snow removal, trash, water
- Ama Association
- Low-Rise Condominium
- Telegraph Hill II Subdivision
Amenities
- Clubhouse
Recreation
- Tennis Courts
- Community Pool
Map
Home Values in the Area
Average Home Value in this Area
Tax History
| Year | Tax Paid | Tax Assessment Tax Assessment Total Assessment is a certain percentage of the fair market value that is determined by local assessors to be the total taxable value of land and additions on the property. | Land | Improvement |
|---|---|---|---|---|
| 2025 | $971 | $14,444 | -- | -- |
| 2024 | $857 | $12,382 | -- | -- |
| 2023 | $857 | $12,382 | $0 | $0 |
| 2022 | $773 | $10,668 | $0 | $0 |
| 2021 | $778 | $10,668 | $0 | $0 |
| 2020 | $752 | $10,468 | $0 | $0 |
| 2019 | $725 | $10,468 | $0 | $0 |
| 2018 | $538 | $7,301 | $0 | $0 |
| 2017 | $531 | $7,301 | $0 | $0 |
| 2016 | $405 | $5,230 | $0 | $0 |
| 2015 | $386 | $5,230 | $0 | $0 |
| 2014 | -- | $2,571 | $0 | $0 |
| 2013 | -- | $2,850 | $0 | $0 |
Property History
| Date | Event | Price | List to Sale | Price per Sq Ft |
|---|---|---|---|---|
| 10/15/2025 10/15/25 | Price Changed | $175,000 | -2.8% | $236 / Sq Ft |
| 09/04/2025 09/04/25 | For Sale | $180,000 | -- | $243 / Sq Ft |
Purchase History
| Date | Type | Sale Price | Title Company |
|---|---|---|---|
| Warranty Deed | $140,000 | Land Title Guarantee Company | |
| Warranty Deed | $54,000 | North American Title | |
| Warranty Deed | $75,500 | Empire Title & Escrow | |
| Warranty Deed | $42,900 | -- | |
| Deed | -- | -- | |
| Deed | -- | -- | |
| Deed | -- | -- | |
| Deed | -- | -- | |
| Deed | -- | -- |
Mortgage History
| Date | Status | Loan Amount | Loan Type |
|---|---|---|---|
| Open | $105,000 | Adjustable Rate Mortgage/ARM | |
| Previous Owner | $43,200 | New Conventional | |
| Previous Owner | $73,300 | FHA | |
| Previous Owner | $42,350 | FHA | |
| Closed | $1,999 | No Value Available |
Source: REcolorado®
MLS Number: 8047498
APN: 1973-26-4-23-109
- 12053 E Harvard Ave Unit 107
- 2450 S Oswego St
- 12033 E Harvard Ave Unit 207
- 12280 E Vassar Dr
- 11617 E Wesley Ave
- 2280 S Oswego Way Unit 104
- 2280 S Oswego Way Unit 105
- 2238 S Nile Ct
- 2889 S Newark Place
- 12335 E Bates Cir
- 11190 E Wesley Ave
- 12386 E Bates Cir
- 2582 S Troy Ct
- 12316 E Bates Cir
- 11132 E Harvard Dr
- 2617 S Troy Ct
- 2526 S Tucson Cir
- 11457 E Warren Place
- 12501 E Evans Cir Unit A
- 11623 E Cornell Cir
- 2403 S Lima Way
- 2205 S Racine Way
- 11595 E Cornell Cir
- 12446 E Amherst Cir
- 11333 E Warren Ave
- 13222 E Iliff Ave
- 12150 E Dartmouth Ave
- 2231 S Vaughn Way Unit 201B
- 12534 E Cornell Ave Unit 12534
- 2776 S Wheeling Way
- 3227 S Parker Rd
- 3083 S Ursula Cir Unit 301
- 2260 S Vaughn Way Unit 103
- 2120 S Vaughn Way Unit 202
- 3255 S Parker Rd
- 2639 S Xanadu Way
- 11100 E Dartmouth Ave
- 3155 S Vaughn Way
- 2360 S Wheeling Cir
- 2038 S Vaughn Way
