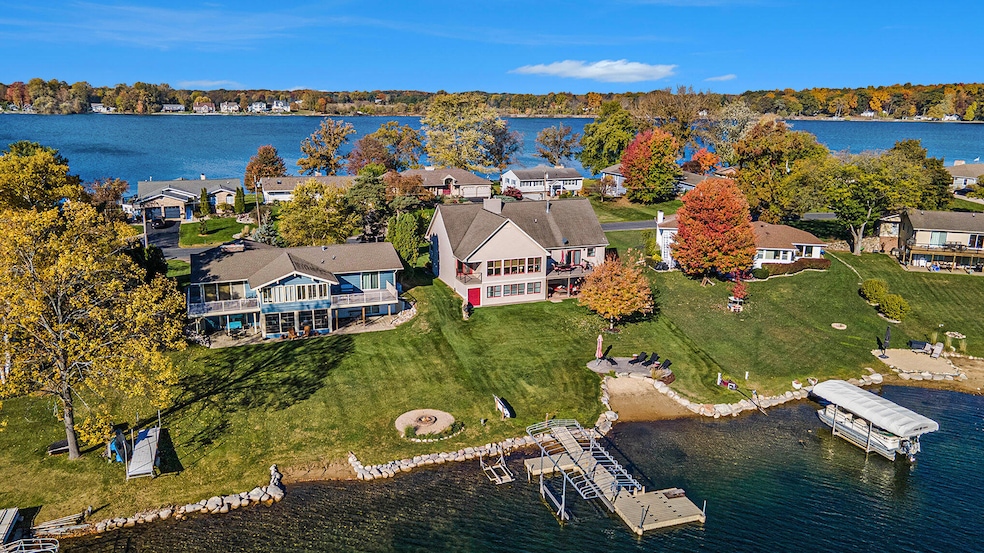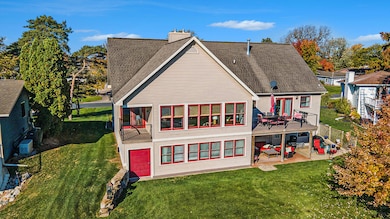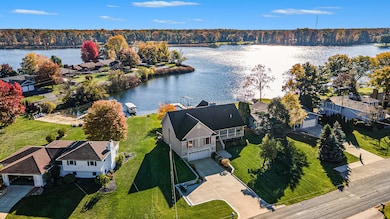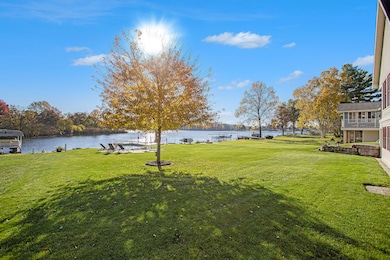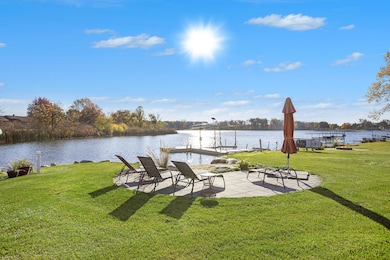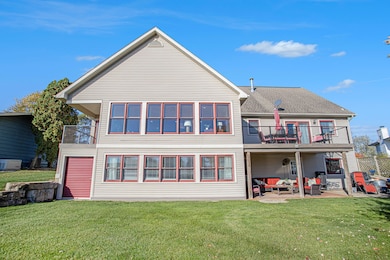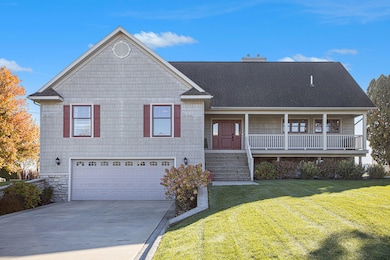11911 Highview Shores Vicksburg, MI 49097
Estimated payment $5,866/month
Highlights
- 70 Feet of Waterfront
- Property is near a lake
- Family Room with Fireplace
- Indian Lake Elementary School Rated A-
- Deck
- No HOA
About This Home
Lakeside Luxury on Indian Lake
Experience refined lakefront living on beautiful Indian Lake in the coveted Highview Shores community. This bright, open home showcases panoramic water views from nearly every room, with an expansive deck overlooking a landscaped beach and shoreline.
The main level features a light-filled living area centered around a floor-to-ceiling fireplace, creating an elegant and welcoming atmosphere. The gourmet kitchen is a chef's dream—complete with custom cabinetry, center island, walk-in pantry, and ample counter space for entertaining. The primary suite offers a serene retreat with an updated spa-style bath and walk-in shower. Two additional bedrooms, a full bath, and a convenient laundry room complete the main floor. The lower level is designed for relaxation and gatherings, offering a spacious family and game room with a stone fireplace, a fourth bedroom, full bath, and a flex room ideal for an office, gym, or potential fifth bedroom.
Listing Agent
Berkshire Hathaway HomeServices MI License #6501305544 Listed on: 10/29/2025

Home Details
Home Type
- Single Family
Est. Annual Taxes
- $7,348
Year Built
- Built in 1973
Lot Details
- 0.39 Acre Lot
- Lot Dimensions are 100x196x70x191
- 70 Feet of Waterfront
- Sprinkler System
Parking
- 2 Car Attached Garage
- Garage Door Opener
Home Design
- Brick Exterior Construction
- Composition Roof
- Vinyl Siding
Interior Spaces
- 2,752 Sq Ft Home
- 1-Story Property
- Wood Burning Fireplace
- Gas Log Fireplace
- Family Room with Fireplace
- 2 Fireplaces
- Living Room with Fireplace
- Dining Area
- Home Office
- Game Room
- Screened Porch
- Utility Room
Kitchen
- Walk-In Pantry
- Kitchen Island
Bedrooms and Bathrooms
- 4 Bedrooms | 3 Main Level Bedrooms
- 3 Full Bathrooms
Laundry
- Laundry Room
- Laundry on main level
Basement
- Walk-Out Basement
- Basement Fills Entire Space Under The House
Outdoor Features
- Property is near a lake
- Deck
- Patio
Schools
- Indian Lake Elementary School
- Vicksburg Middle School
- Vicksburg High School
Utilities
- Forced Air Heating and Cooling System
- Heating System Uses Natural Gas
- Well
- High Speed Internet
- Internet Available
Community Details
- No Home Owners Association
- Highview Shores Subdivision
Map
Home Values in the Area
Average Home Value in this Area
Tax History
| Year | Tax Paid | Tax Assessment Tax Assessment Total Assessment is a certain percentage of the fair market value that is determined by local assessors to be the total taxable value of land and additions on the property. | Land | Improvement |
|---|---|---|---|---|
| 2025 | $9,598 | $439,100 | $0 | $0 |
| 2024 | $7,761 | $388,500 | $0 | $0 |
| 2023 | $7,761 | $349,900 | $0 | $0 |
| 2022 | $7,761 | $329,900 | $0 | $0 |
| 2021 | $7,761 | $313,900 | $0 | $0 |
| 2020 | $6,287 | $280,000 | $0 | $0 |
| 2019 | $7,761 | $270,400 | $0 | $0 |
| 2018 | $0 | $277,000 | $0 | $0 |
| 2017 | $0 | $277,000 | $0 | $0 |
| 2016 | -- | $272,200 | $0 | $0 |
| 2015 | -- | $268,100 | $0 | $0 |
| 2014 | -- | $239,700 | $0 | $0 |
Property History
| Date | Event | Price | List to Sale | Price per Sq Ft |
|---|---|---|---|---|
| 10/29/2025 10/29/25 | For Sale | $995,000 | -- | $362 / Sq Ft |
Source: MichRIC
MLS Number: 25055576
APN: 15-05-478-003
- 11765 W Indian Lake Dr
- 11987 W Indian Lake Dr
- 12260 Crowne Pointe Dr Unit 10
- 12284 Crowne Pointe Dr Unit 11
- 13017 Brockway Blvd
- 10494 Tomkinson Dr
- 10313 S 27th St
- 12359 S Sprinkle Rd
- 7932 N Indian Lake Dr
- 12200 S 31st St
- 5271-5295 Randall St
- 304 N Wilson St
- 419 E Vine St
- 402 N Spruce St
- 321 E Vine St
- 6396 Rs Ave E
- 5241 E S Ave
- 3667 E U Ave
- 9437 E U V Ave
- 4076 Channelview Dr
- 412 S Main St Unit 1
- 9211 E Y Z Ave
- 1503 E Centre Ave
- 1201 Snowapple Ave
- 5141 S Wagon Trail
- 4795 E Milham Ave
- 2195 Captiva Island
- 7640 Whispering Brook
- 7705 Kenmure Dr
- 7640 Timbercreek Ct Unit 4
- 5419 Meredith St
- 5409 S Deadwood Dr Unit 340
- 3922 Auburn Ln Unit 345
- 601 Alfa Ct
- 307 Della St
- 7817 Chippewa St
- 6285 Ivywood Dr
- 8380 Greenspire Dr
- 1500 E Kilgore
- 3413 W Centre Ave
