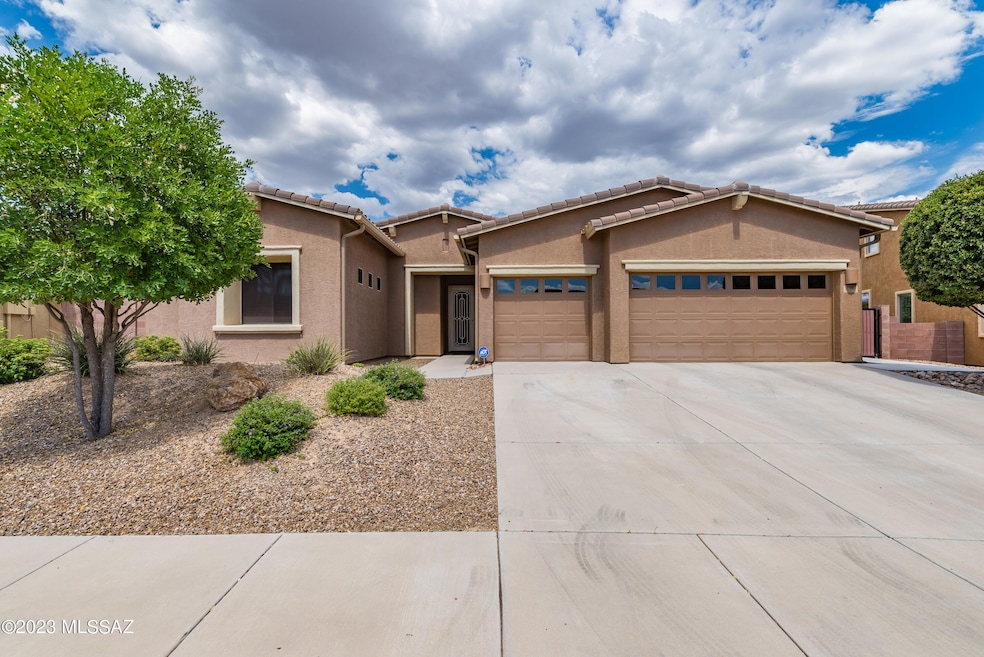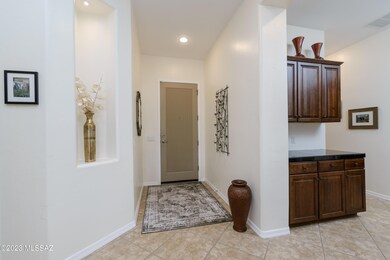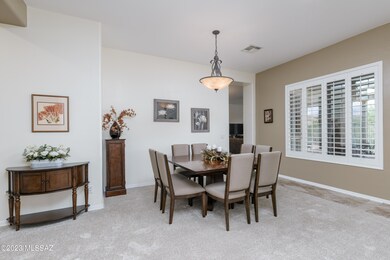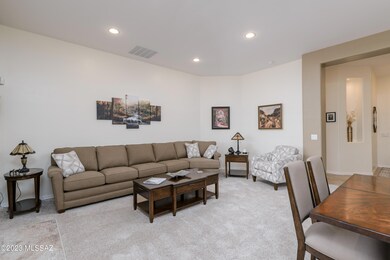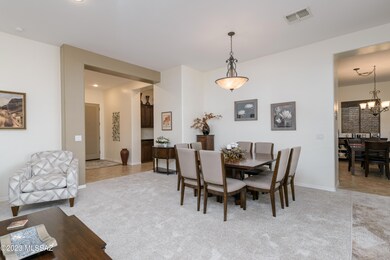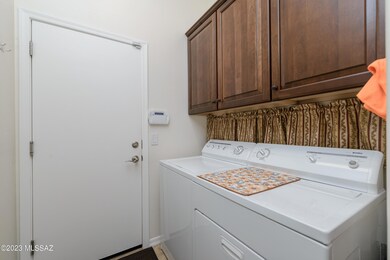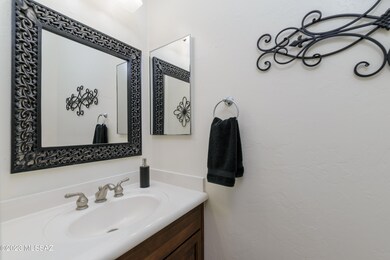
11912 N Mesquite Hollow Dr Tucson, AZ 85737
Highlights
- Reverse Osmosis System
- Contemporary Architecture
- Granite Countertops
- Mountain View
- Jetted Tub in Primary Bathroom
- Community Basketball Court
About This Home
As of September 2023Catalina views from this East facing rear yard home with view wall that backs to open space. Open and spacious floorplan with 4 bedrooms, 2.5 baths, 3 car garage with epoxy flooring. Mahogany wood cabinets with pullouts, in the large gourmet kitchen that features granite tile counter tops, center island, walk in pantry. Reverse osmosis system at kitchen sink that also feeds water supply to ice maker. Family room pre-wired for surround sound and features a slate gas fireplace. Additional upgrades: Ceramic tile on a diagonal lay, ceiling fans in bedrooms, garage storage cabinets, and patio pre-wired for sound. Facia wrapped in aluminum to prevent damage from the Sun. Gutters and downspouts. Security doors on all exterior doors. A must see to appreciate what this home has to offer.
Co-Listed By
Jan Wilson
Long Realty
Home Details
Home Type
- Single Family
Est. Annual Taxes
- $4,225
Year Built
- Built in 2005
Lot Details
- 9,148 Sq Ft Lot
- Lot Dimensions are 60.22 x 115 x 93.77 x 115
- West Facing Home
- East or West Exposure
- Wrought Iron Fence
- Block Wall Fence
- Drip System Landscaping
- Native Plants
- Paved or Partially Paved Lot
- Landscaped with Trees
- Back and Front Yard
- Property is zoned Oro Valley - R17
HOA Fees
- $33 Monthly HOA Fees
Home Design
- Contemporary Architecture
- Frame With Stucco
- Tile Roof
Interior Spaces
- 2,490 Sq Ft Home
- Property has 1 Level
- Built In Speakers
- Sound System
- Ceiling height of 9 feet or more
- Ceiling Fan
- Gas Fireplace
- Double Pane Windows
- Family Room with Fireplace
- Living Room
- Dining Area
- Storage
- Mountain Views
- Alarm System
Kitchen
- Walk-In Pantry
- Convection Oven
- Electric Oven
- Plumbed For Gas In Kitchen
- Gas Cooktop
- Microwave
- Dishwasher
- Kitchen Island
- Granite Countertops
- Disposal
- Reverse Osmosis System
Flooring
- Carpet
- Ceramic Tile
Bedrooms and Bathrooms
- 4 Bedrooms
- Split Bedroom Floorplan
- Walk-In Closet
- Powder Room
- Dual Vanity Sinks in Primary Bathroom
- Jetted Tub in Primary Bathroom
- Bathtub with Shower
- Shower Only in Secondary Bathroom
- Exhaust Fan In Bathroom
Laundry
- Laundry Room
- Dryer
- Washer
Parking
- 3 Car Garage
- Parking Pad
- Garage Door Opener
Accessible Home Design
- No Interior Steps
- Smart Technology
Outdoor Features
- Covered patio or porch
Schools
- Wilson K-8 Elementary And Middle School
- Ironwood Ridge High School
Utilities
- Forced Air Zoned Heating and Cooling System
- Natural Gas Water Heater
- Water Purifier
- Water Softener
- High Speed Internet
- Phone Available
- Cable TV Available
Community Details
Overview
- Association fees include common area maintenance
- $400 HOA Transfer Fee
- Verde Ranch Association, Phone Number (520) 551-2589
- Verde Ranch Subdivision
- The community has rules related to deed restrictions
Recreation
- Community Basketball Court
- Park
- Jogging Path
Ownership History
Purchase Details
Home Financials for this Owner
Home Financials are based on the most recent Mortgage that was taken out on this home.Purchase Details
Home Financials for this Owner
Home Financials are based on the most recent Mortgage that was taken out on this home.Purchase Details
Home Financials for this Owner
Home Financials are based on the most recent Mortgage that was taken out on this home.Purchase Details
Home Financials for this Owner
Home Financials are based on the most recent Mortgage that was taken out on this home.Purchase Details
Purchase Details
Home Financials for this Owner
Home Financials are based on the most recent Mortgage that was taken out on this home.Purchase Details
Home Financials for this Owner
Home Financials are based on the most recent Mortgage that was taken out on this home.Purchase Details
Home Financials for this Owner
Home Financials are based on the most recent Mortgage that was taken out on this home.Similar Homes in Tucson, AZ
Home Values in the Area
Average Home Value in this Area
Purchase History
| Date | Type | Sale Price | Title Company |
|---|---|---|---|
| Warranty Deed | $639,750 | Agave Title | |
| Interfamily Deed Transfer | -- | Long Title Agency | |
| Warranty Deed | $339,000 | Long Title Agency Inc | |
| Warranty Deed | $339,000 | Long Title Agency Inc | |
| Special Warranty Deed | $287,500 | Tstti | |
| Trustee Deed | $434,692 | Tfnti | |
| Warranty Deed | $445,000 | Tfati | |
| Warranty Deed | -- | None Available | |
| Warranty Deed | $377,705 | None Available | |
| Warranty Deed | -- | None Available | |
| Warranty Deed | $377,705 | None Available |
Mortgage History
| Date | Status | Loan Amount | Loan Type |
|---|---|---|---|
| Open | $387,000 | VA | |
| Open | $639,750 | VA | |
| Previous Owner | $265,000 | New Conventional | |
| Previous Owner | $271,200 | New Conventional | |
| Previous Owner | $230,000 | New Conventional | |
| Previous Owner | $400,000 | Unknown | |
| Previous Owner | $54,000 | Credit Line Revolving | |
| Previous Owner | $89,000 | Stand Alone Second | |
| Previous Owner | $356,000 | New Conventional | |
| Previous Owner | $302,150 | New Conventional | |
| Closed | $75,500 | No Value Available |
Property History
| Date | Event | Price | Change | Sq Ft Price |
|---|---|---|---|---|
| 09/13/2023 09/13/23 | Sold | $639,750 | 0.0% | $257 / Sq Ft |
| 08/10/2023 08/10/23 | Pending | -- | -- | -- |
| 07/19/2023 07/19/23 | For Sale | $639,750 | +88.7% | $257 / Sq Ft |
| 06/28/2016 06/28/16 | Sold | $339,000 | 0.0% | $136 / Sq Ft |
| 05/29/2016 05/29/16 | Pending | -- | -- | -- |
| 04/30/2016 04/30/16 | For Sale | $339,000 | -- | $136 / Sq Ft |
Tax History Compared to Growth
Tax History
| Year | Tax Paid | Tax Assessment Tax Assessment Total Assessment is a certain percentage of the fair market value that is determined by local assessors to be the total taxable value of land and additions on the property. | Land | Improvement |
|---|---|---|---|---|
| 2024 | $4,613 | $36,964 | -- | -- |
| 2023 | $4,225 | $35,204 | $0 | $0 |
| 2022 | $4,225 | $33,527 | $0 | $0 |
| 2021 | $4,173 | $30,999 | $0 | $0 |
| 2020 | $4,185 | $30,999 | $0 | $0 |
| 2019 | $4,052 | $30,228 | $0 | $0 |
| 2018 | $3,878 | $28,251 | $0 | $0 |
| 2017 | $4,013 | $28,251 | $0 | $0 |
| 2016 | $4,087 | $29,778 | $0 | $0 |
| 2015 | $3,974 | $28,360 | $0 | $0 |
Agents Affiliated with this Home
-
M
Seller's Agent in 2023
Mike Wilson
Long Realty
(520) 825-7227
20 in this area
32 Total Sales
-
J
Seller Co-Listing Agent in 2023
Jan Wilson
Long Realty
-
A
Buyer's Agent in 2023
Annie Glenn
Long Realty
6 in this area
10 Total Sales
-
A
Buyer's Agent in 2023
Anne Marie Glenn
Long Realty
-
A
Seller's Agent in 2016
Anita Burns
HomeSmart Advantage Group
Map
Source: MLS of Southern Arizona
MLS Number: 22315428
APN: 224-07-0950
- 11882 N Mesquite Hollow Dr
- 11857 N Mesquite Hollow Dr
- 11651 N Ribbonwood Dr
- 11677 N Copper Creek Dr
- 11669 N Copper Creek Dr
- 1299 W Seep Willow Place
- 11846 N Copper Butte Dr
- 11562 N Scioto Ave
- 11612 N Rain Rock Way
- 11595 N Mountain Breeze Dr
- 1808 W Quartz Rock Place
- 11510 N Palmetto Dunes Ave
- 12350 N Sunkist Springs Place
- 12269 N Washbed Dr
- 11737 N La Tanya Dr
- 11441 N Palmetto Dunes Ave
- 1090 W Eagle Landing Place
- 11561 N Eagle Peak Dr
- 11360 N Scioto Ave
- 12388 N Washbed Dr
