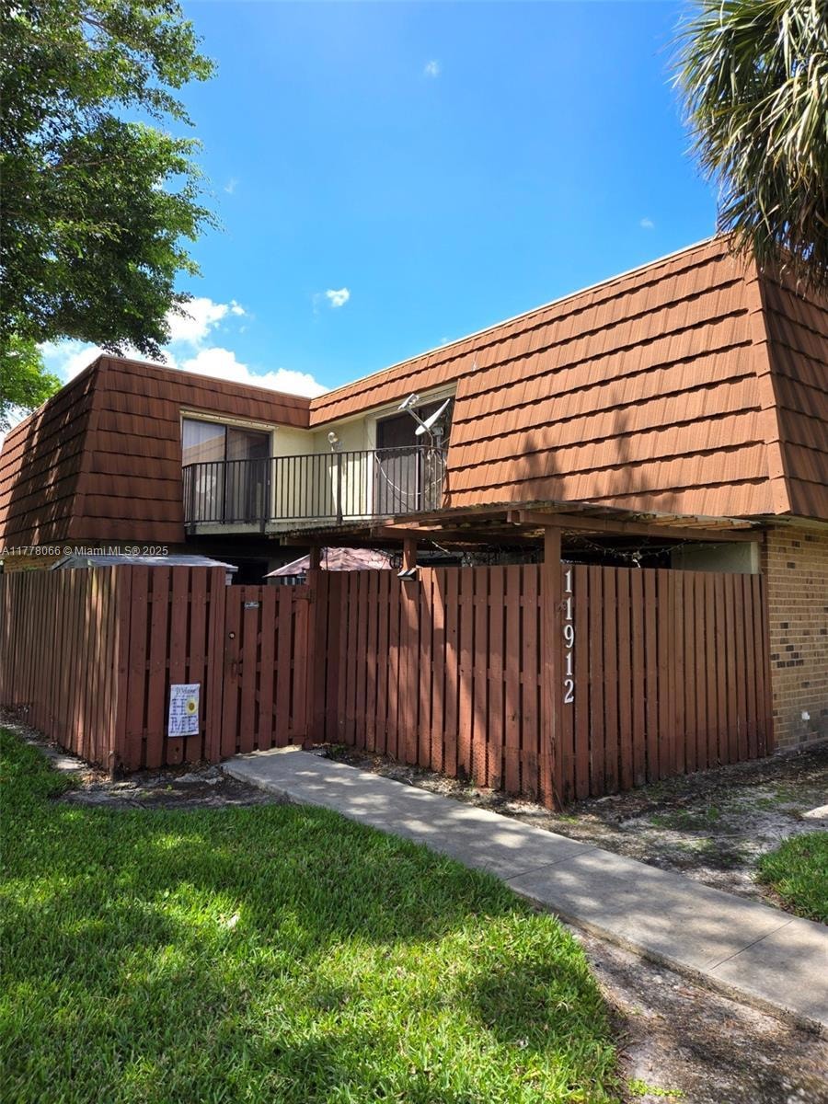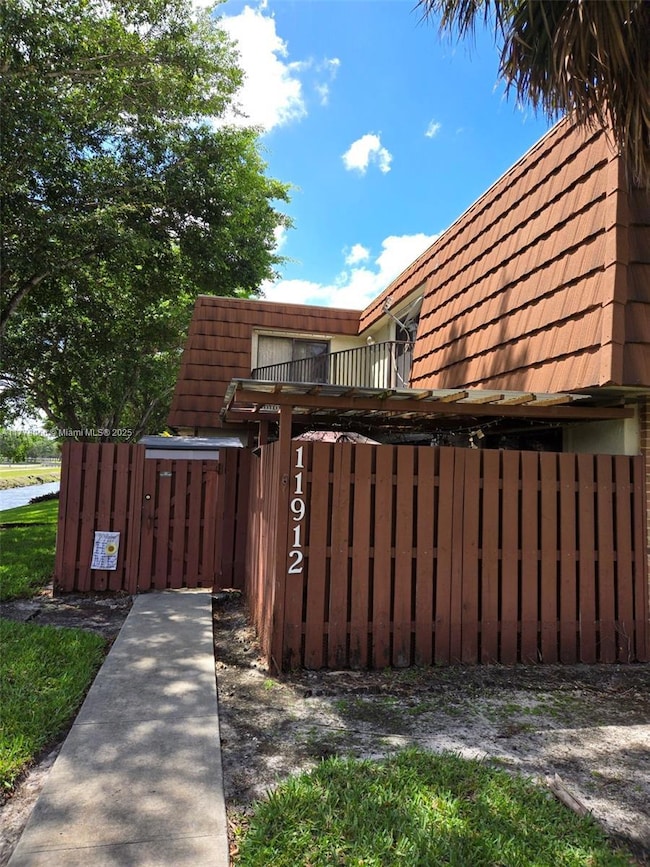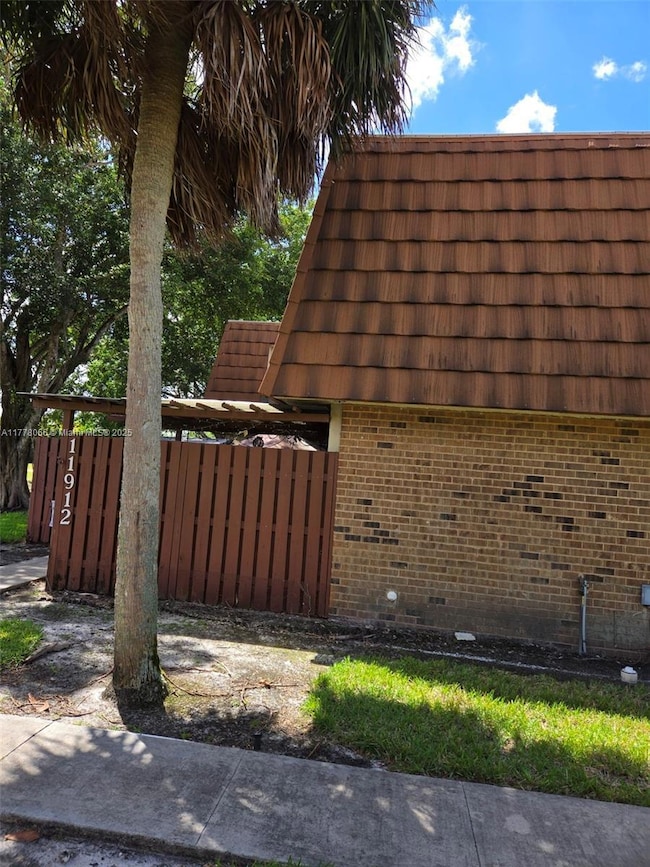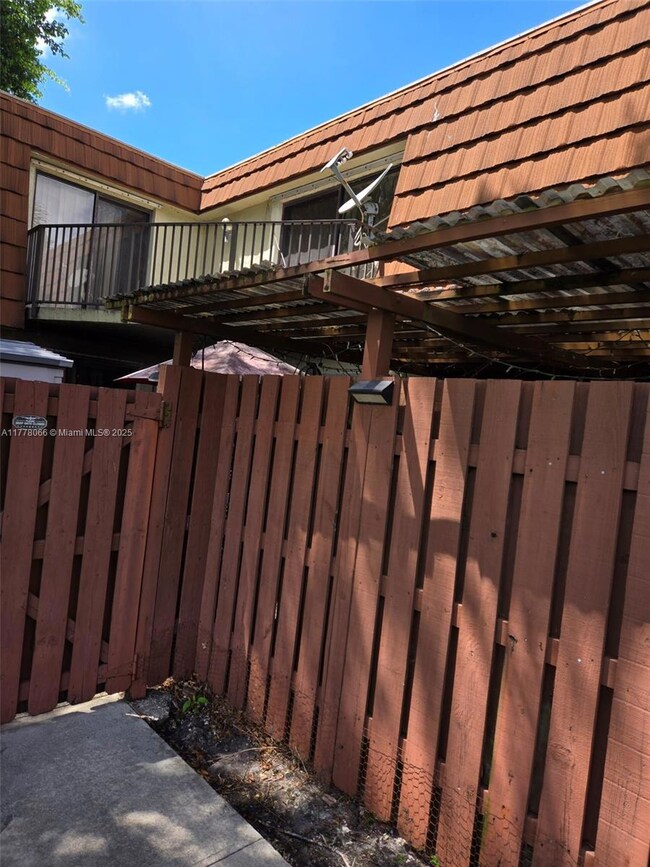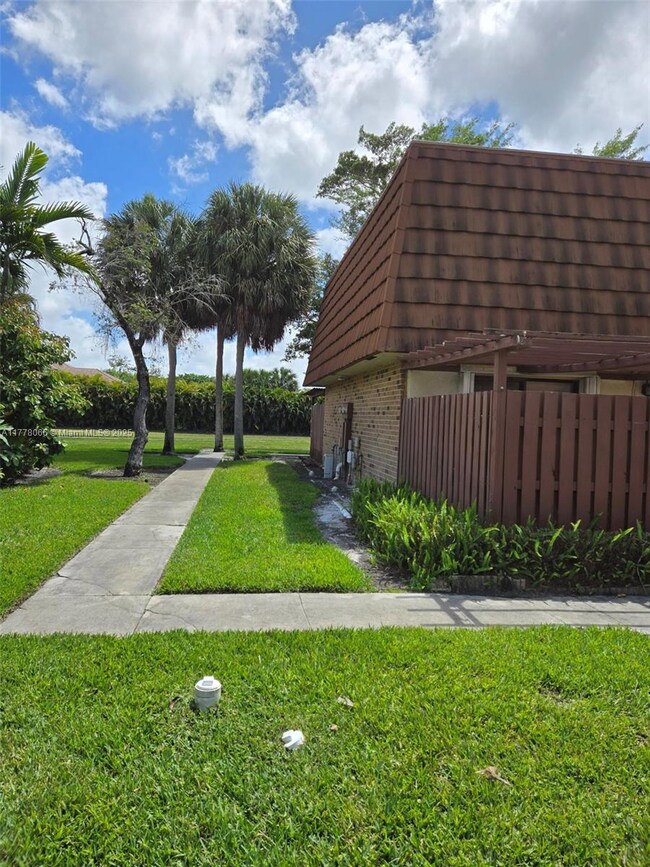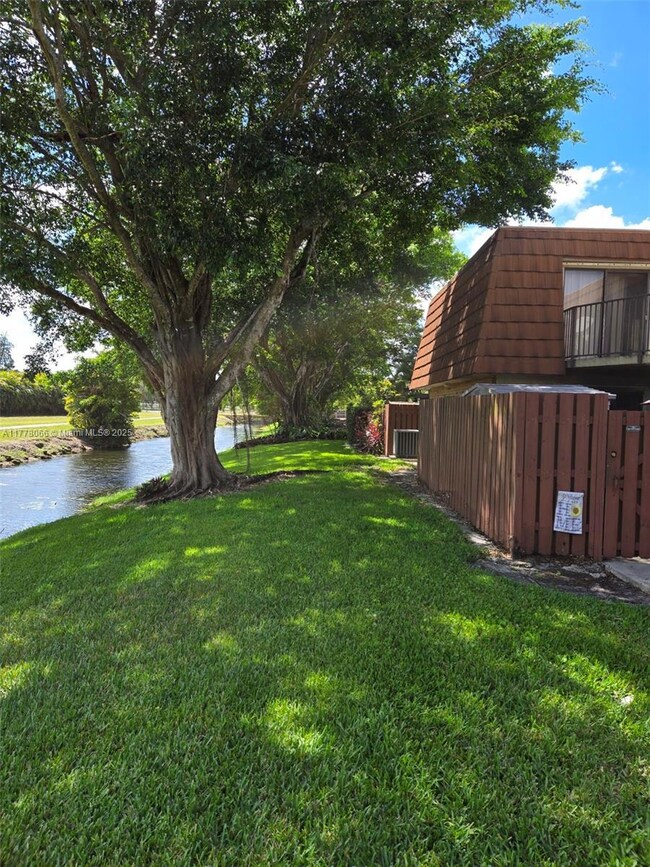
11912 SW 13th Ct Davie, FL 33325
Rexmere Village NeighborhoodHighlights
- Two Primary Bathrooms
- Home fronts a canal
- Main Floor Bedroom
- Fox Trail Elementary School Rated A-
- Roman Tub
- Community Pool
About This Home
As of June 2025Fantastic opportunity to live in the best-priced fee simple TH in western Broward!!You can create your beautiful new home w/renovations!!Spacious 3/2.5bth TH--see Floor Plan in photos*Owner occupied *Great location w/water/green area views*2 parking spots/plenty of guest spots*Fenced yard w/storage shed*Sliders to living rm/one bdrm on 1st floor w/half bth/laundry area*2nd floor w/oversized main bdrm/2 big closets/Roman tub w/jacuzzi & separate shower and 2nd bdrm w/full bth/large joint balcony*Bidet in all 3 bths*Newer central AC in August '23*Roof 6-9 yrs old*Interior is quiet owners say*Very nice community w/clubhouse/large pool & bar-b-q area/tennis/basketball/pickleball -see photos*HOA fee includes roof/exterior/lawn/amenities*FHA approved,minimum credit score of 665*House sold AS-IS!
Last Agent to Sell the Property
The Keyes Company License #0534980 Listed on: 04/04/2025

Townhouse Details
Home Type
- Townhome
Est. Annual Taxes
- $2,301
Year Built
- Built in 1985
Lot Details
- Home fronts a canal
- Fenced
HOA Fees
- $375 Monthly HOA Fees
Home Design
- Split Level Home
Interior Spaces
- 1,654 Sq Ft Home
- Property has 2 Levels
- Ceiling Fan
- Combination Dining and Living Room
- Canal Views
- Washer and Dryer Hookup
Kitchen
- Electric Range
- Microwave
- Dishwasher
- Snack Bar or Counter
- Trash Compactor
- Disposal
Flooring
- Carpet
- Tile
Bedrooms and Bathrooms
- 3 Bedrooms
- Main Floor Bedroom
- Primary Bedroom Upstairs
- Walk-In Closet
- Two Primary Bathrooms
- Bidet
- Dual Sinks
- Roman Tub
- Jettted Tub and Separate Shower in Primary Bathroom
Parking
- 2 Car Parking Spaces
- Guest Parking
Outdoor Features
- Balcony
- Shed
Schools
- Fox Trail Elementary School
- Western High School
Utilities
- Central Heating and Cooling System
- Electric Water Heater
- Satellite Dish
Listing and Financial Details
- Assessor Parcel Number 504012382500
Community Details
Overview
- C.H.E. Acres / Lake Pine Condos
- C H E Acres,C.H.E. Acres Subdivision
- The community has rules related to no recreational vehicles or boats, no trucks or trailers
Amenities
- Community Barbecue Grill
- Community Center
- Party Room
Recreation
- Community Basketball Court
- Community Pool
Pet Policy
- Pets Allowed
- Pet Size Limit
Ownership History
Purchase Details
Home Financials for this Owner
Home Financials are based on the most recent Mortgage that was taken out on this home.Purchase Details
Home Financials for this Owner
Home Financials are based on the most recent Mortgage that was taken out on this home.Purchase Details
Purchase Details
Similar Homes in Davie, FL
Home Values in the Area
Average Home Value in this Area
Purchase History
| Date | Type | Sale Price | Title Company |
|---|---|---|---|
| Warranty Deed | $325,000 | None Listed On Document | |
| Interfamily Deed Transfer | -- | Fidelity National Title Insu | |
| Warranty Deed | $91,000 | -- | |
| Warranty Deed | $53,500 | -- |
Mortgage History
| Date | Status | Loan Amount | Loan Type |
|---|---|---|---|
| Previous Owner | $163,500 | New Conventional | |
| Previous Owner | $50,000 | Credit Line Revolving | |
| Previous Owner | $205,421 | Fannie Mae Freddie Mac | |
| Previous Owner | $118,000 | No Value Available | |
| Previous Owner | $23,500 | Credit Line Revolving |
Property History
| Date | Event | Price | Change | Sq Ft Price |
|---|---|---|---|---|
| 06/10/2025 06/10/25 | Sold | $325,000 | -18.1% | $196 / Sq Ft |
| 05/03/2025 05/03/25 | Price Changed | $396,777 | -0.1% | $240 / Sq Ft |
| 04/16/2025 04/16/25 | Price Changed | $397,000 | +94649.4% | $240 / Sq Ft |
| 04/04/2025 04/04/25 | For Sale | $419 | -- | $0 / Sq Ft |
Tax History Compared to Growth
Tax History
| Year | Tax Paid | Tax Assessment Tax Assessment Total Assessment is a certain percentage of the fair market value that is determined by local assessors to be the total taxable value of land and additions on the property. | Land | Improvement |
|---|---|---|---|---|
| 2025 | $2,301 | $126,400 | -- | -- |
| 2024 | $2,230 | $122,840 | -- | -- |
| 2023 | $2,230 | $119,270 | $0 | $0 |
| 2022 | $1,988 | $115,800 | $0 | $0 |
| 2021 | $1,903 | $112,430 | $0 | $0 |
| 2020 | $1,920 | $110,880 | $0 | $0 |
| 2019 | $1,786 | $108,390 | $0 | $0 |
| 2018 | $1,712 | $106,370 | $0 | $0 |
| 2017 | $1,662 | $104,190 | $0 | $0 |
| 2016 | $1,634 | $102,050 | $0 | $0 |
| 2015 | $1,662 | $101,350 | $0 | $0 |
| 2014 | $1,669 | $100,550 | $0 | $0 |
| 2013 | -- | $115,980 | $30,120 | $85,860 |
Agents Affiliated with this Home
-
R
Seller's Agent in 2025
Ronald Valentine
The Keyes Company
-
R
Buyer's Agent in 2025
Rafael Beltran Escobar
Compass Florida, LLC.
-
J
Buyer Co-Listing Agent in 2025
Joanna Jimenez
Compass Florida, LLC.
Map
Source: MIAMI REALTORS® MLS
MLS Number: A11778066
APN: 50-40-12-38-2500
- 1301 SW 120th Way
- 11884 SW 12th Place
- 11942 SW 14th Place
- 11867 SW 13th Ct Unit 11867
- 11861 SW 13th Ct
- 11965 SW 15th Ct
- 1316 SW 118th Terrace
- 1306 SW 118th Terrace
- 11914 SW 12th Ct
- 1331 SW 117th Way
- 1540 SW 120th Terrace
- 1311 SW 117th Ave
- 1170 SW 118th Terrace
- 1077 SW 120th Ave
- 11883 SW 9th Manor
- 12411 SW 12th St
- 12300 Rhino Oaks Dr
- 11649 SW 10th St Unit 25/20-PL
- 1321 SW 114th Way
- 12530 SW 11th Ct
