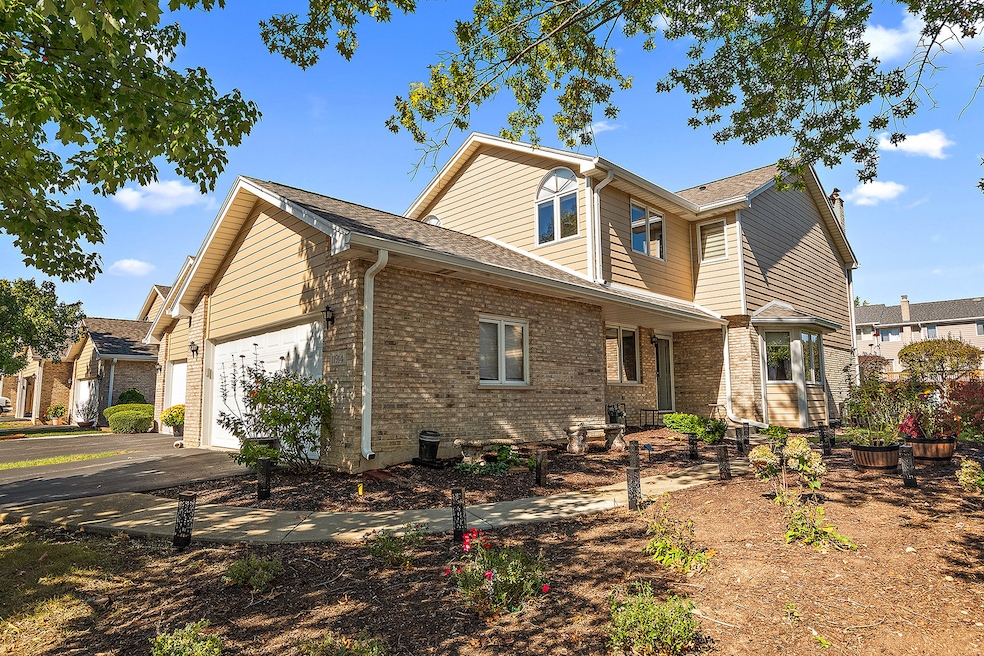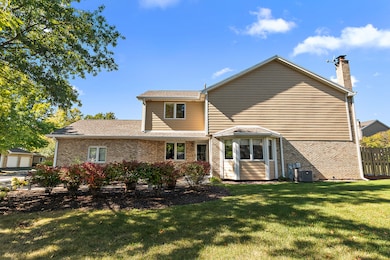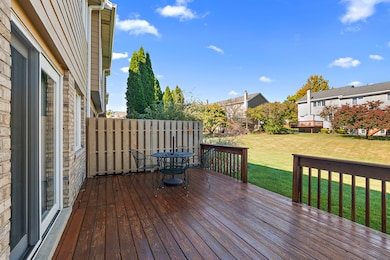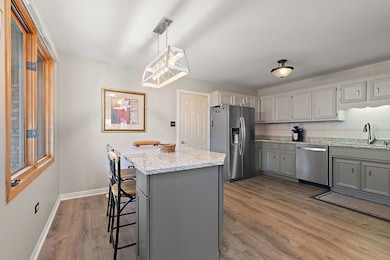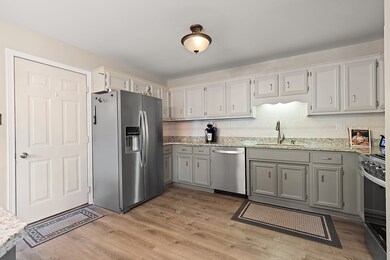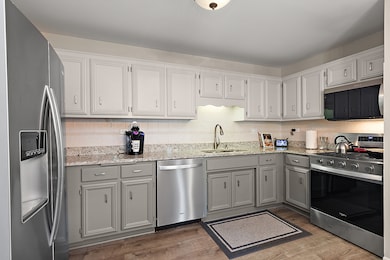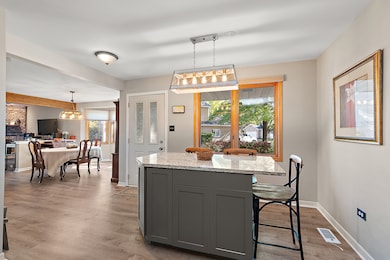11914 Dunree Ln Orland Park, IL 60467
Grasslands NeighborhoodEstimated payment $2,648/month
Highlights
- Landscaped Professionally
- Deck
- Whirlpool Bathtub
- Meadow Ridge School Rated A
- Recreation Room
- Lower Floor Utility Room
About This Home
Beautifully landscaped and updated end-unit townhome in highly desirable Brook Hills West offers the perfect blend of space, style, and convenience. Enjoy a walkable location with easy access to METRA, Jewel, Starbucks, McDonald's, and endless shopping and dining options. The main level features all solid-surface flooring and a stylish kitchen with neutral cabinetry, granite countertops, complimentary backsplash, and new stainless steel appliances including counter depth refrigerator with ice maker/water dispenser. A custom island with seating provides the perfect gathering space, while the inviting family room showcases a brick fireplace. Newly carpeted staircase leads two generous bedrooms, including a primary suite with soaring beamed ceiling, jetted tub, and seated vanity area. The lower level offers a recreation room, bath, and third bedroom, office, or playroom. New ejector and sump pump for peace of mind. Step outside to a private deck overlooking open green space and enjoy beautifully refreshed landscaping. Additional updates include newer roof, gutters, downspouts, windows, air, carpet, front door, and renovated bathrooms. Silver Energy Star Rating (pressure tested by ComEd and Nicor). The 2-car front-load garage with service door adds convenience, while the community path leads directly to nearby amenities. Located in a top-rated school district, this smoke-free and pet-free home is move-in ready and close to all of Orland Park's premier amenities including METRA, expressways, walking.bike trails, shopping and dining. Low HOA includes outside maintenance, common areas, landscaping, and snow removal. .
Townhouse Details
Home Type
- Townhome
Est. Annual Taxes
- $5,967
Year Built
- Built in 1994
Lot Details
- Lot Dimensions are 28x85
- Landscaped Professionally
HOA Fees
- $250 Monthly HOA Fees
Parking
- 2 Car Garage
- Driveway
- Parking Included in Price
Home Design
- Entry on the 1st floor
- Brick Exterior Construction
- Asphalt Roof
- Concrete Perimeter Foundation
Interior Spaces
- 2,868 Sq Ft Home
- 2-Story Property
- Central Vacuum
- Ceiling Fan
- Family Room
- Living Room with Fireplace
- Formal Dining Room
- Recreation Room
- Lower Floor Utility Room
- Storage
Kitchen
- Range
- Microwave
- Dishwasher
Flooring
- Carpet
- Vinyl
Bedrooms and Bathrooms
- 3 Bedrooms
- 3 Potential Bedrooms
- Walk-In Closet
- Whirlpool Bathtub
- Separate Shower
Laundry
- Laundry Room
- Dryer
- Washer
Basement
- Basement Fills Entire Space Under The House
- Sump Pump
- Finished Basement Bathroom
Home Security
Outdoor Features
- Deck
- Porch
Schools
- Meadow Ridge Elementary School
- Century Junior High School
- Carl Sandburg High School
Utilities
- Forced Air Heating and Cooling System
- Heating System Uses Natural Gas
- Lake Michigan Water
Listing and Financial Details
- Homeowner Tax Exemptions
Community Details
Overview
- Association fees include insurance, exterior maintenance, lawn care, snow removal
- 4 Units
- Lisa Association, Phone Number (815) 464-8408
- Brook Hills West Subdivision
- Property managed by Community Management
Pet Policy
- Dogs and Cats Allowed
Security
- Resident Manager or Management On Site
- Carbon Monoxide Detectors
Map
Home Values in the Area
Average Home Value in this Area
Tax History
| Year | Tax Paid | Tax Assessment Tax Assessment Total Assessment is a certain percentage of the fair market value that is determined by local assessors to be the total taxable value of land and additions on the property. | Land | Improvement |
|---|---|---|---|---|
| 2024 | $5,802 | $26,500 | $1,656 | $24,844 |
| 2023 | $5,632 | $28,000 | $1,656 | $26,344 |
| 2022 | $5,632 | $22,223 | $2,603 | $19,620 |
| 2021 | $5,466 | $22,222 | $2,602 | $19,620 |
| 2020 | $6,188 | $22,222 | $2,602 | $19,620 |
| 2019 | $5,425 | $19,763 | $2,366 | $17,397 |
| 2018 | $5,276 | $19,763 | $2,366 | $17,397 |
| 2017 | $5,157 | $19,763 | $2,366 | $17,397 |
| 2016 | $5,353 | $19,185 | $2,129 | $17,056 |
| 2015 | $5,302 | $19,185 | $2,129 | $17,056 |
| 2014 | $5,223 | $19,185 | $2,129 | $17,056 |
| 2013 | $5,388 | $21,022 | $2,129 | $18,893 |
Property History
| Date | Event | Price | List to Sale | Price per Sq Ft | Prior Sale |
|---|---|---|---|---|---|
| 11/08/2025 11/08/25 | For Sale | $362,500 | 0.0% | $126 / Sq Ft | |
| 11/01/2025 11/01/25 | Pending | -- | -- | -- | |
| 10/16/2025 10/16/25 | For Sale | $362,500 | +58.3% | $126 / Sq Ft | |
| 04/30/2018 04/30/18 | Sold | $229,000 | -2.5% | $120 / Sq Ft | View Prior Sale |
| 03/21/2018 03/21/18 | Pending | -- | -- | -- | |
| 03/17/2018 03/17/18 | For Sale | $234,900 | -- | $123 / Sq Ft |
Purchase History
| Date | Type | Sale Price | Title Company |
|---|---|---|---|
| Warranty Deed | $229,000 | Greater Illinois Title | |
| Deed | $260,000 | Cti | |
| Warranty Deed | $168,000 | -- | |
| Joint Tenancy Deed | $170,000 | -- |
Mortgage History
| Date | Status | Loan Amount | Loan Type |
|---|---|---|---|
| Open | $171,750 | New Conventional | |
| Previous Owner | $47,500 | Unknown | |
| Previous Owner | $70,000 | No Value Available | |
| Previous Owner | $122,750 | No Value Available |
Source: Midwest Real Estate Data (MRED)
MLS Number: 12495601
APN: 27-31-302-087-0000
- 18011 Breckenridge Blvd
- 12130 179th St
- 11636 Lake Shore Dr
- 18145 Breckenridge Blvd
- 11628 Hidden Valley Cove
- 12243 179th St
- 17950 Settlers Pond Way Unit 3B
- 11238 Cameron Pkwy
- 12415 W Bruce Rd
- 17421 Highwood Dr Unit 3
- 11573 Brook Hill Dr
- 11108 Waters Edge Dr
- 18032 Erickson Ct
- 11325 Hummingbird Ln
- 9601 W 179th St
- 11101 Louetta Ln Unit 192
- 17321 Lakebrook Dr
- 11053 Louetta Ln Unit 193
- 17259 Lakebrook Dr
- 12057 Longmeadow Ln
- 17727 Mayher Dr
- 19315 Union St
- 1670 London Rd
- 16600 Liberty Cir Unit 3S
- 17709 Peacock Ln
- 15500 Wolf Rd
- 16966 Pond Willow Dr
- 10600 Alice Mae Ct
- 10604 Alice Mae Ct
- 15141 Arbor Dr
- 17001 93rd Ave
- 16822 91st Ave
- 16817 91st Ave
- 18160 Goesel Dr
- 15133 Huntington Ct Unit ID1301335P
- 10225 W 151st St Unit ID1301336P
- 15290 El Cameno Terrace Unit 2w
- 15059 Highland Ave
- 9870 Cordoba Ct Unit 2B
- 15240 El Cameno Terrace Unit 2E
