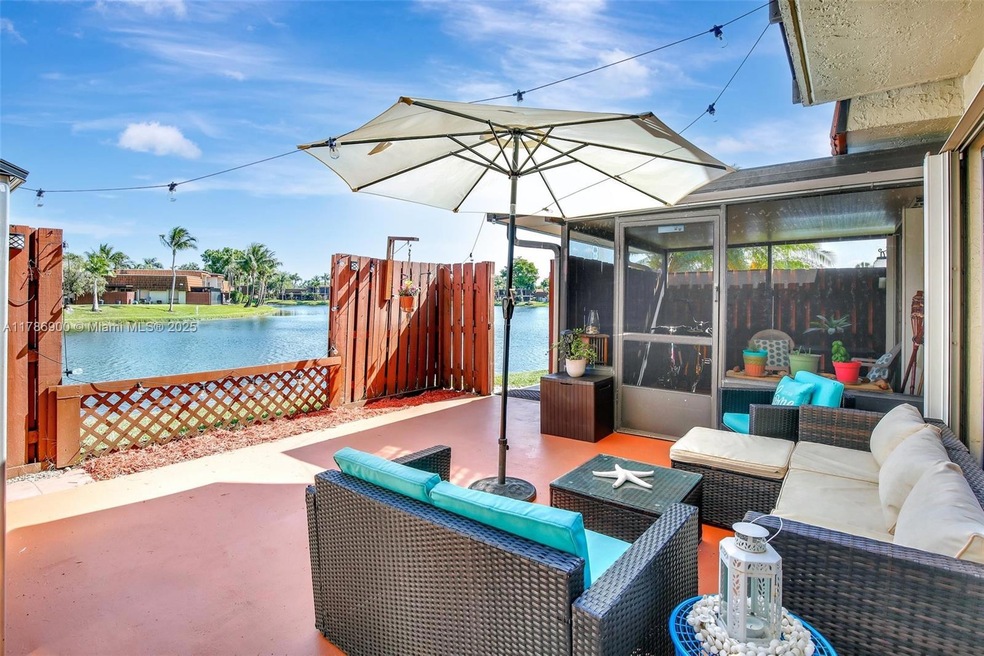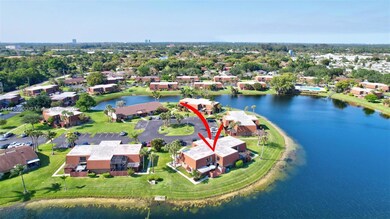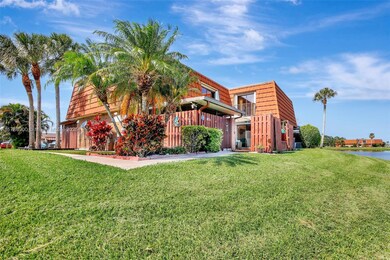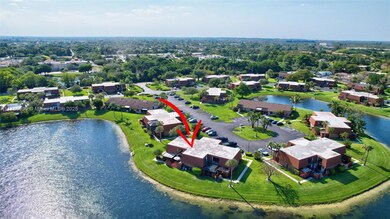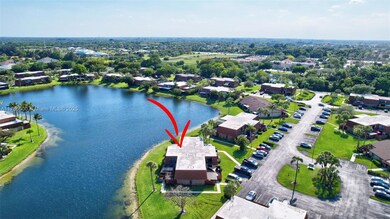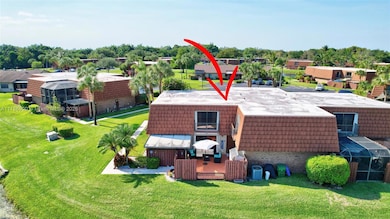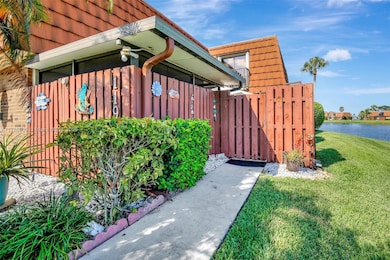11914 SW 12th Ct Davie, FL 33325
Rexmere Village NeighborhoodEstimated payment $3,100/month
Highlights
- Lake Front
- Main Floor Bedroom
- Community Pool
- Fox Trail Elementary School Rated A-
- End Unit
- Tennis Courts
About This Home
Sellers are open to offering rate buydown or credit towards new carpet w/acceptable offer! Wake up to water views every day! This rarely available point-lot townhome gives you big lake vibes from almost every rm. With 3BR's, 2.5BA's, & 1,654 sq ft, there’s plenty of space to spread out. The kitchen pops w/white cabinets & granite counters, & the open living area flows right out to your private patio. Upstairs BR's both have balconies w/amazing lake views, including a lrg primary w/dual walk-in closets, & granite in both baths. Accordion shutters for peace of mind. Water Heater/Dishwasher, 1 year old. HOA covers roof repairs. Community pool, basketball, tennis courts, minutes to 595, Whether you're sipping coffee outside or enjoying the breeze upstairs, this home brings the water to you!
Listing Agent
Keller Williams Dedicated Professionals License #3033391 Listed on: 04/21/2025

Townhouse Details
Home Type
- Townhome
Est. Annual Taxes
- $5,480
Year Built
- Built in 1985
Lot Details
- Lake Front
- End Unit
- Fenced
HOA Fees
- $367 Monthly HOA Fees
Home Design
- Entry on the 1st floor
- Concrete Block And Stucco Construction
Interior Spaces
- 1,654 Sq Ft Home
- Property has 2 Levels
- Ceiling Fan
- Blinds
- Sliding Windows
- Family Room
- Lake Views
Kitchen
- Eat-In Kitchen
- Self-Cleaning Oven
- Electric Range
- Microwave
- Dishwasher
- Snack Bar or Counter
- Disposal
Flooring
- Carpet
- Tile
Bedrooms and Bathrooms
- 3 Bedrooms
- Main Floor Bedroom
- Primary Bedroom Upstairs
- Dual Sinks
- Shower Only
Laundry
- Laundry in Utility Room
- Dryer
- Washer
Home Security
Parking
- 2 Car Parking Spaces
- Guest Parking
Schools
- Fox Trail Elementary School
- Indian Ridge Middle School
- Western High School
Additional Features
- Patio
- Central Heating and Cooling System
Listing and Financial Details
- Assessor Parcel Number 504012380870
Community Details
Overview
- Village At Lake Pine II Condos
- Viilage At Lake Pine II Subdivision
Recreation
- Tennis Courts
- Community Basketball Court
- Community Pool
Pet Policy
- Breed Restrictions
Security
- Complete Accordion Shutters
Map
Home Values in the Area
Average Home Value in this Area
Tax History
| Year | Tax Paid | Tax Assessment Tax Assessment Total Assessment is a certain percentage of the fair market value that is determined by local assessors to be the total taxable value of land and additions on the property. | Land | Improvement |
|---|---|---|---|---|
| 2025 | $5,480 | $289,550 | -- | -- |
| 2024 | $5,357 | $281,390 | -- | -- |
| 2023 | $5,357 | $273,200 | $0 | $0 |
| 2022 | $3,011 | $166,860 | $0 | $0 |
| 2021 | $2,899 | $162,000 | $0 | $0 |
| 2020 | $2,901 | $159,770 | $0 | $0 |
| 2019 | $2,752 | $156,180 | $0 | $0 |
| 2018 | $2,653 | $153,270 | $0 | $0 |
| 2017 | $2,591 | $150,120 | $0 | $0 |
| 2016 | $2,559 | $147,040 | $0 | $0 |
| 2015 | $2,610 | $146,020 | $0 | $0 |
| 2014 | $2,629 | $144,870 | $0 | $0 |
| 2013 | -- | $116,460 | $30,120 | $86,340 |
Property History
| Date | Event | Price | List to Sale | Price per Sq Ft | Prior Sale |
|---|---|---|---|---|---|
| 11/10/2025 11/10/25 | Price Changed | $434,000 | -2.3% | $262 / Sq Ft | |
| 10/03/2025 10/03/25 | For Sale | $444,000 | 0.0% | $268 / Sq Ft | |
| 09/02/2025 09/02/25 | Pending | -- | -- | -- | |
| 07/28/2025 07/28/25 | Price Changed | $444,000 | -2.0% | $268 / Sq Ft | |
| 06/24/2025 06/24/25 | Price Changed | $453,000 | -1.5% | $274 / Sq Ft | |
| 04/21/2025 04/21/25 | For Sale | $460,000 | +5.7% | $278 / Sq Ft | |
| 10/17/2022 10/17/22 | Sold | $435,000 | 0.0% | $263 / Sq Ft | View Prior Sale |
| 09/06/2022 09/06/22 | For Sale | $435,000 | 0.0% | $263 / Sq Ft | |
| 09/05/2022 09/05/22 | Pending | -- | -- | -- | |
| 08/29/2022 08/29/22 | For Sale | $435,000 | +144.4% | $263 / Sq Ft | |
| 04/05/2013 04/05/13 | Sold | $178,000 | -1.1% | $108 / Sq Ft | View Prior Sale |
| 02/06/2013 02/06/13 | Pending | -- | -- | -- | |
| 01/29/2013 01/29/13 | For Sale | $179,900 | -- | $109 / Sq Ft |
Purchase History
| Date | Type | Sale Price | Title Company |
|---|---|---|---|
| Warranty Deed | $178,000 | Equitrust Title Company | |
| Warranty Deed | $161,500 | -- | |
| Warranty Deed | $91,500 | -- | |
| Warranty Deed | $65,143 | -- |
Mortgage History
| Date | Status | Loan Amount | Loan Type |
|---|---|---|---|
| Open | $124,000 | New Conventional | |
| Previous Owner | $160,000 | Stand Alone First | |
| Previous Owner | $90,350 | FHA |
Source: MIAMI REALTORS® MLS
MLS Number: A11786900
APN: 50-40-12-38-0870
- 11884 SW 12th Place
- 11930 SW 11th Ct
- 1301 SW 120th Way
- 11927 SW 13th Ct
- 1306 SW 118th Terrace
- 1278 SW 117th Way
- 1331 SW 117th Way
- Royal Palm Plan at Flamingo Ranch Estates
- Magnolia House Plan at Flamingo Ranch Estates
- 11861 SW 9th Manor
- 1311 SW 117th Ave
- 11730 SW 13th Place
- Lugano Plan at The Oaks ll - Oaks ll Community
- Norkita Plan at The Oaks ll - Oaks ll Community
- White Oak Plan at The Oaks ll - Oaks ll Community
- Siena Plan at The Oaks ll - Oaks ll Community
- Heritage Plan at The Oaks ll - Oaks ll Community
- Turin Plan at The Oaks ll - Oaks ll Community
- 895 SW 120th Way
- 11900 SW 14th Place
- 11913 SW 11th Ct
- 901 SW 121st Ave
- 12125 Vaquero Trails Dr
- 11864 SW 8th Ct
- 12160 Village Place
- 1141 SW 111th Way
- 12615 SW 7th Place
- 12840 SW 11th Place
- 11071 SW 11th Place Unit 124
- 1534 W Harmony Lake Cir
- 11101 SW 15th Manor
- 12900 SW 13th Manor
- 11175 SW 17th Manor Unit 211
- 11000 Cameron Ct
- 11180 SW 17th Manor
- 11131 SW 17th Manor
- 2391 SW 123rd Terrace
- 1654 SW 109th Terrace
- 13145 Addilyn Ct
- 1741 SW 109th Terrace Unit 266
