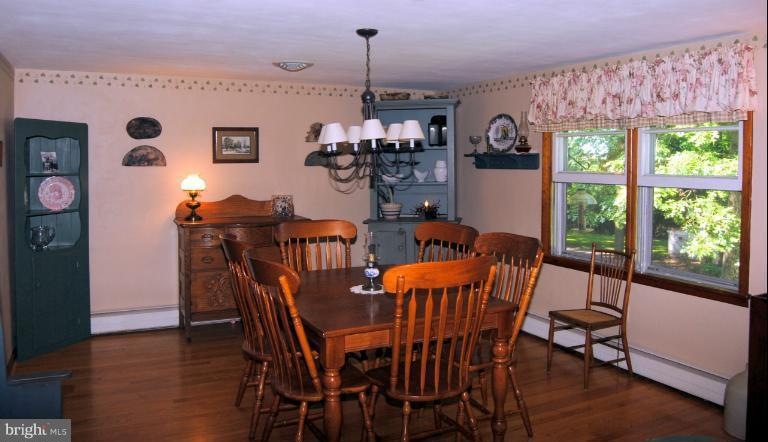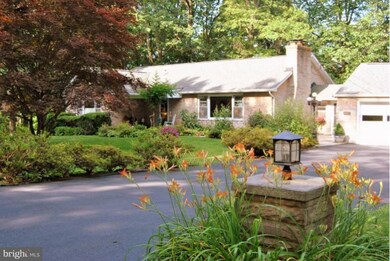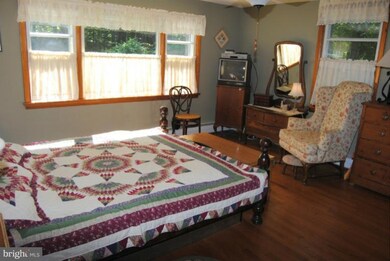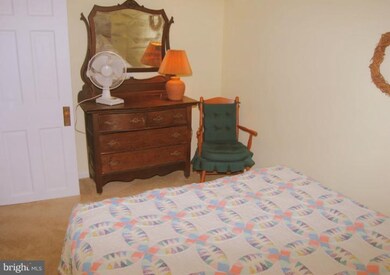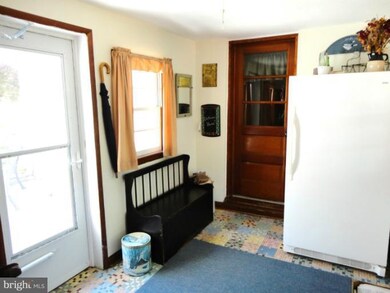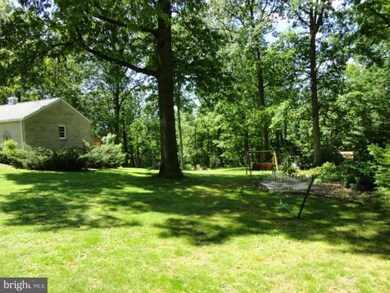
11914 Warner Rd Keymar, MD 21757
About This Home
As of October 2024Brick Rancher situated on gorgeous 1.21 acre lot. Desired Walkersville schools. Very Private. Features include hardwood floors on main level, updated kit w/quartz countertops, oversized 2+car garage w/workshop, breezeway/mudroom, 20 X 20 deck w/canopy, covered patio, brick barbecue, 2 sheds, fixed stairs to full attic. Finished walk-out low lev. New carpeting, newer roof/gutters, newer furnace/CAC
Last Buyer's Agent
Mary Morgan
Century 21 Redwood Realty
Home Details
Home Type
Single Family
Est. Annual Taxes
$3,747
Year Built
1959
Lot Details
0
Parking
2
Listing Details
- Property Type: Residential
- Structure Type: Detached
- Architectural Style: Ranch/Rambler
- Ownership: Fee Simple
- Inclusions: Parking Included In ListPrice,Parking Included In SalePrice
- New Construction: No
- Story List: Lower 1, Lower 2, Main, Upper 1, Upper 2
- Year Built: 1959
- Remarks Public: Brick Rancher situated on gorgeous 1.21 acre lot. Desired Walkersville schools. Very Private. Features include hardwood floors on main level, updated kit w/quartz countertops, oversized 2+car garage w/workshop, breezeway/mudroom, 20 X 20 deck w/canopy, covered patio, brick barbecue, 2 sheds, fixed stairs to full attic. Finished walk-out low lev. New carpeting, newer roof/gutters, newer furnace/CAC
- Special Assessment Payment: Annually
- Special Features: VirtualTour
- Property Sub Type: Detached
Interior Features
- Appliances: Dishwasher, Dryer, Exhaust Fan, Extra Refrigerator/Freezer, Freezer, Icemaker, Oven - Self Cleaning, Oven/Range - Gas, Range Hood, Refrigerator, Washer
- Interior Amenities: Kitchen - Table Space, Dining Area, Window Treatments, Entry Level Bedroom, Wood Floors, Floor Plan - Traditional
- Fireplace Features: Flue For Stove, Mantel(s), Screen
- Fireplaces Count: 2
- Fireplace: Yes
- Entry Location: Foyer
- Levels Count: 2
- Room List: Living Room, Dining Room, Primary Bedroom, Bedroom 2, Bedroom 3, Bedroom 4, Kitchen, Game Room, Family Room, Den, Foyer, Laundry, Mud Room, Workshop, Bedroom 6
- Basement: Yes
- Basement Type: Outside Entrance, Rear Entrance, Full, Fully Finished, Heated, Improved, Walkout Level
- Living Area Units: Square Feet
- Total Sq Ft: 2936
- Living Area Sq Ft: 2936
- Price Per Sq Ft: 201.55
- Above Grade Finished Sq Ft: 1488
- Below Grade Finished Sq Ft: 1448
- Total Below Grade Sq Ft: 1448
- Above Grade Finished Area Units: Square Feet
- Street Number Modifier: 11914
Beds/Baths
- Bedrooms: 4
- Main Level Bedrooms: 2
- Lower Level Bedroom: 2
- Total Bathrooms: 2
- Full Bathrooms: 2
- Main Level Bathrooms: 1.00
- Lower Levels Bathrooms: 1.00
- Main Level Full Bathrooms: 1
- Lower Level Full Bathrooms: 1
Exterior Features
- Other Structures: Above Grade, Below Grade
- Other Structures List: Shed, Storage Barn/Shed
- Construction Materials: Brick, Stone
- Construction Completed: No
- View: Mountain
- Water Access: No
- Waterfront: No
- Water Oriented: No
- Pool: No Pool
- Tidal Water: No
- Water View: No
Garage/Parking
- Garage Spaces: 2.00
- Garage: Yes
- Parking Features: Garage, Asphalt Driveway
- Garage Features: Garage Door Opener, Garage - Front Entry
- Attached Garage Spaces: 2
- Total Garage And Parking Spaces: 2
- Type Of Parking: Driveway, Attached Garage
Utilities
- Central Air Conditioning: Yes
- Cooling Fuel: Electric
- Cooling Type: Ceiling Fan(s), Central A/C, Heat Pump(s), Whole House Fan, Zoned
- Heating Fuel: Oil, Wood
- Heating Type: Baseboard, Hot Water, Wood Burn Stove, Zoned
- Heating: Yes
- Hot Water: Oil
- Sewer/Septic System: Septic Exists
- Water Source: Well
Condo/Co-op/Association
- Condo Co-Op Association: No
- HOA: No
Lot Info
- Lot Features: Backs To Trees, Landscaping, Premium, Trees/Wooded
- Lot Size Acres: 1.21
- Lot Size Area: 52708
- Lot Size Units: Square Feet
- Lot Sq Ft: 52708.00
- Outdoor Living Structures: Deck(s), Patio(s), Porch(es)
- Property Condition: Very Good
Rental Info
- Vacation Rental: No
Tax Info
- Tax Annual Amount: 2764.78
- Assessor Parcel Number: 1117362593
- Tax Lot: 2
- Tax Total Finished Sq Ft: 1488
- Tax Year: 2011
- Close Date: 11/30/2012
Ownership History
Purchase Details
Home Financials for this Owner
Home Financials are based on the most recent Mortgage that was taken out on this home.Purchase Details
Home Financials for this Owner
Home Financials are based on the most recent Mortgage that was taken out on this home.Purchase Details
Purchase Details
Similar Homes in Keymar, MD
Home Values in the Area
Average Home Value in this Area
Purchase History
| Date | Type | Sale Price | Title Company |
|---|---|---|---|
| Deed | $399,000 | Assurance Title | |
| Deed | $290,000 | Commonwealth Land Title Insu | |
| Deed | $210,000 | -- | |
| Deed | $84,900 | -- |
Mortgage History
| Date | Status | Loan Amount | Loan Type |
|---|---|---|---|
| Open | $319,200 | New Conventional | |
| Previous Owner | $237,691 | VA | |
| Previous Owner | $295,485 | VA | |
| Previous Owner | $193,700 | New Conventional | |
| Previous Owner | $15,032 | Credit Line Revolving | |
| Previous Owner | $202,500 | New Conventional | |
| Previous Owner | $450,000 | Credit Line Revolving | |
| Closed | -- | No Value Available |
Property History
| Date | Event | Price | Change | Sq Ft Price |
|---|---|---|---|---|
| 10/17/2024 10/17/24 | Sold | $399,000 | 0.0% | $139 / Sq Ft |
| 07/12/2024 07/12/24 | For Sale | $399,000 | +37.6% | $139 / Sq Ft |
| 11/30/2012 11/30/12 | Sold | $290,000 | -3.3% | $99 / Sq Ft |
| 10/13/2012 10/13/12 | Pending | -- | -- | -- |
| 07/24/2012 07/24/12 | Price Changed | $299,900 | 0.0% | $102 / Sq Ft |
| 06/20/2012 06/20/12 | For Sale | $300,000 | -- | $102 / Sq Ft |
Tax History Compared to Growth
Tax History
| Year | Tax Paid | Tax Assessment Tax Assessment Total Assessment is a certain percentage of the fair market value that is determined by local assessors to be the total taxable value of land and additions on the property. | Land | Improvement |
|---|---|---|---|---|
| 2024 | $3,747 | $336,800 | $0 | $0 |
| 2023 | $3,451 | $302,000 | $0 | $0 |
| 2022 | $3,251 | $267,200 | $101,400 | $165,800 |
| 2021 | $3,230 | $266,300 | $0 | $0 |
| 2020 | $3,230 | $265,400 | $0 | $0 |
| 2019 | $3,220 | $264,500 | $101,400 | $163,100 |
| 2018 | $3,159 | $256,933 | $0 | $0 |
| 2017 | $3,044 | $264,500 | $0 | $0 |
| 2016 | $2,858 | $241,800 | $0 | $0 |
| 2015 | $2,858 | $239,567 | $0 | $0 |
| 2014 | $2,858 | $237,333 | $0 | $0 |
Agents Affiliated with this Home
-

Seller's Agent in 2024
Jay Day
LPT Realty, LLC
(866) 702-9038
10 in this area
1,259 Total Sales
-

Seller Co-Listing Agent in 2024
Christina Day
LPT Realty, LLC
(240) 405-4883
8 in this area
237 Total Sales
-

Buyer's Agent in 2024
Andrew Hopley
Keller Williams Realty Centre
(301) 275-2352
3 in this area
498 Total Sales
-

Seller's Agent in 2012
Diane Heppner
RE/MAX
(301) 748-0366
8 in this area
69 Total Sales
-
M
Buyer's Agent in 2012
Mary Morgan
Century 21 Redwood Realty
Map
Source: Bright MLS
MLS Number: 1004043452
APN: 17-362593
- 11802 B Renner Rd
- 12544 Woodsboro Pike
- 11856 Nicholson Rd
- 0 Muth Rd
- 0 Legore Rd
- 11210 Cash Smith Rd
- 10104 Oak Hill Rd
- 615 Francis Scott Key Hwy
- 718 Francis Scott Key Hwy
- 1006 Circle Dr
- 11 Rosewood Ct Unit 101
- 12 N 2nd St
- 9928 Gravel Hill Rd
- 10026 Pine Tree Rd
- 13160 Legore Bridge Rd
- 11715 Clyde Young Rd
- 1312 Bruceville Rd
- 11804 Oak Hill Rd
- 430 Bucher John Rd
- 11035 Bennie Duncan Rd
