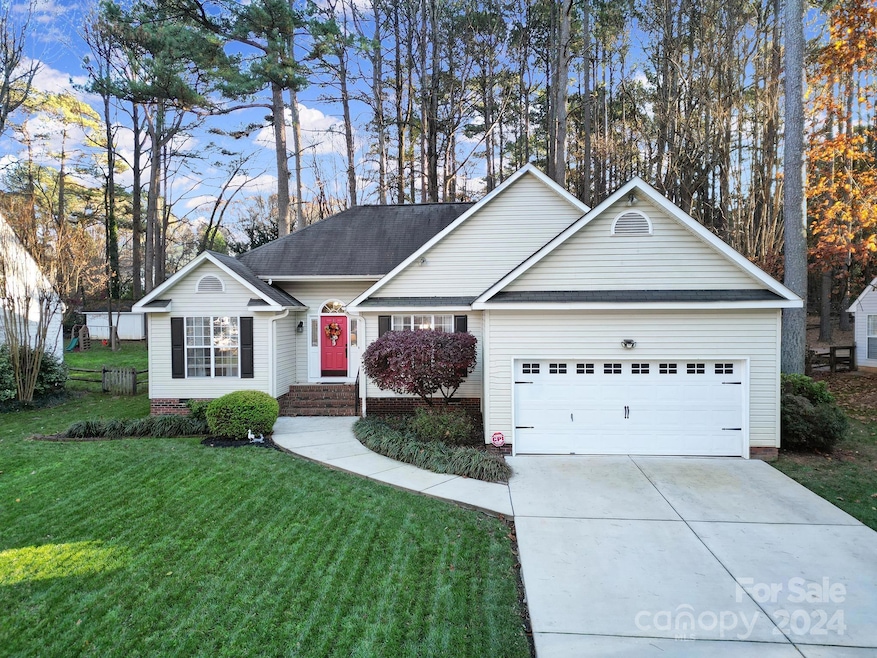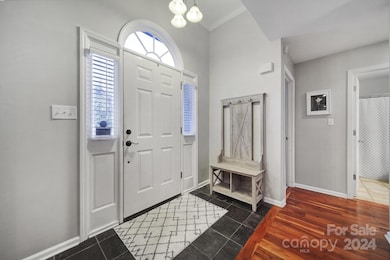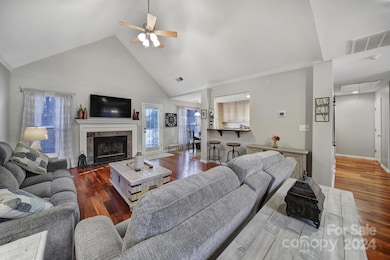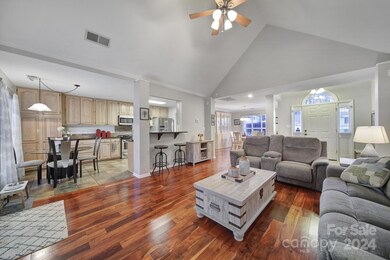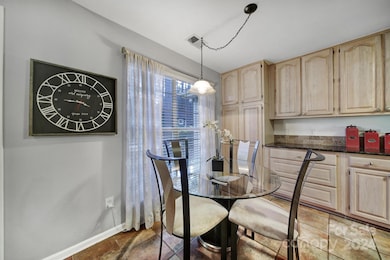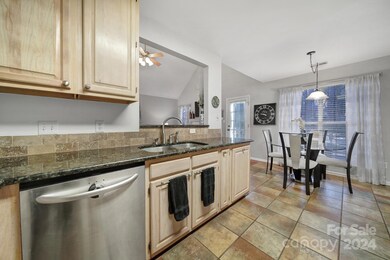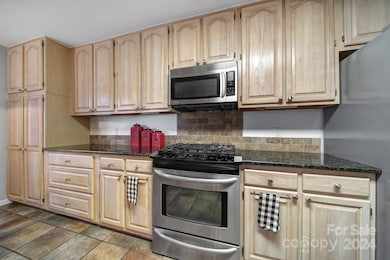
11916 Henderson Hill Rd Huntersville, NC 28078
Highlights
- Open Floorplan
- Pond
- Wood Flooring
- Deck
- Wooded Lot
- Community Pool
About This Home
As of March 2025Welcome to 11916 Henderson Hill Road, a charming ranch home in the desirable Cedarfield neighborhood of Huntersville, NC. Built in 1994, this home sits on a spacious 0.36-acre lot. It features three bedrooms, including a master suite with an updated bath, and two full bathrooms. The great room boasts hardwood floors and vaulted ceilings, creating a bright, open space. The split floor plan includes an eat-in kitchen, formal dining room, and a practical layout for family living. Recent updates include a new HVAC system 2022, water heater 2023, smart garage door opener 2023, lower deck replacement 2022, and driveway 2019, and NEW ROOF 2025. The home also features a a large yard, perfect for outdoor enjoyment. Cedarfield is known for its amenities, including a playground, pool, sidewalks, trails, and a pond,fostering a welcoming community vibe. Conveniently located near schools, shops, and highways, this home offers a family-friendly neighborhood to call yours.
Last Agent to Sell the Property
COMPASS Brokerage Email: cjamesallen9@gmail.com License #298205 Listed on: 12/18/2024

Home Details
Home Type
- Single Family
Est. Annual Taxes
- $2,713
Year Built
- Built in 1994
Lot Details
- Back Yard Fenced
- Wooded Lot
- Property is zoned GR
HOA Fees
- $52 Monthly HOA Fees
Parking
- 2 Car Attached Garage
- Driveway
Home Design
- Vinyl Siding
Interior Spaces
- 1,602 Sq Ft Home
- 1-Story Property
- Open Floorplan
- Ceiling Fan
- Family Room with Fireplace
- Crawl Space
- Pull Down Stairs to Attic
- Laundry Room
Kitchen
- Gas Oven
- Gas Range
- Microwave
- Dishwasher
Flooring
- Wood
- Tile
Bedrooms and Bathrooms
- 3 Main Level Bedrooms
- Walk-In Closet
- 2 Full Bathrooms
Outdoor Features
- Pond
- Deck
Schools
- Torrence Creek Elementary School
- Francis Bradley Middle School
- Hopewell High School
Utilities
- Central Air
- Heating System Uses Natural Gas
Listing and Financial Details
- Assessor Parcel Number 015-332-73
Community Details
Overview
- Cedarfield Home Owners Association
- Cedarfield Subdivision
- Mandatory home owners association
Recreation
- Recreation Facilities
- Community Playground
- Community Pool
- Trails
Ownership History
Purchase Details
Home Financials for this Owner
Home Financials are based on the most recent Mortgage that was taken out on this home.Purchase Details
Home Financials for this Owner
Home Financials are based on the most recent Mortgage that was taken out on this home.Purchase Details
Home Financials for this Owner
Home Financials are based on the most recent Mortgage that was taken out on this home.Purchase Details
Purchase Details
Home Financials for this Owner
Home Financials are based on the most recent Mortgage that was taken out on this home.Purchase Details
Home Financials for this Owner
Home Financials are based on the most recent Mortgage that was taken out on this home.Purchase Details
Similar Homes in Huntersville, NC
Home Values in the Area
Average Home Value in this Area
Purchase History
| Date | Type | Sale Price | Title Company |
|---|---|---|---|
| Warranty Deed | $410,000 | Investors Title | |
| Warranty Deed | $257,000 | Costello Title Llc | |
| Warranty Deed | $209,000 | None Available | |
| Warranty Deed | $185,000 | None Available | |
| Warranty Deed | $180,000 | None Available | |
| Warranty Deed | $155,000 | -- | |
| Warranty Deed | $150,000 | -- |
Mortgage History
| Date | Status | Loan Amount | Loan Type |
|---|---|---|---|
| Previous Owner | $208,000 | New Conventional | |
| Previous Owner | $192,750 | New Conventional | |
| Previous Owner | $107,000 | New Conventional | |
| Previous Owner | $202,730 | New Conventional | |
| Previous Owner | $162,000 | Purchase Money Mortgage | |
| Previous Owner | $26,000 | Unknown | |
| Previous Owner | $124,000 | New Conventional | |
| Closed | $31,000 | No Value Available |
Property History
| Date | Event | Price | Change | Sq Ft Price |
|---|---|---|---|---|
| 03/19/2025 03/19/25 | Sold | $410,000 | -3.5% | $256 / Sq Ft |
| 12/18/2024 12/18/24 | For Sale | $425,000 | +65.4% | $265 / Sq Ft |
| 06/03/2019 06/03/19 | Sold | $257,000 | -3.0% | $159 / Sq Ft |
| 05/08/2019 05/08/19 | Pending | -- | -- | -- |
| 04/25/2019 04/25/19 | For Sale | $265,000 | -- | $164 / Sq Ft |
Tax History Compared to Growth
Tax History
| Year | Tax Paid | Tax Assessment Tax Assessment Total Assessment is a certain percentage of the fair market value that is determined by local assessors to be the total taxable value of land and additions on the property. | Land | Improvement |
|---|---|---|---|---|
| 2024 | $2,713 | $353,200 | $100,000 | $253,200 |
| 2023 | $2,713 | $353,200 | $100,000 | $253,200 |
| 2022 | $2,012 | $234,800 | $70,000 | $164,800 |
| 2021 | $2,161 | $234,800 | $70,000 | $164,800 |
| 2020 | $2,136 | $227,700 | $70,000 | $157,700 |
| 2019 | $2,069 | $227,700 | $70,000 | $157,700 |
| 2018 | $1,993 | $166,800 | $50,000 | $116,800 |
| 2017 | $1,965 | $166,800 | $50,000 | $116,800 |
| 2016 | $1,962 | $166,800 | $50,000 | $116,800 |
| 2015 | $1,958 | $166,800 | $50,000 | $116,800 |
| 2014 | $1,956 | $0 | $0 | $0 |
Agents Affiliated with this Home
-
Christopher Allen

Seller's Agent in 2025
Christopher Allen
COMPASS
(704) 657-1681
2 in this area
67 Total Sales
-
DJ Pomposini

Buyer's Agent in 2025
DJ Pomposini
HoneyBee Real Estate
(704) 745-7577
5 in this area
84 Total Sales
-
Ryan Wilson

Seller's Agent in 2019
Ryan Wilson
Southern Homes of the Carolinas, Inc
(704) 361-7800
30 in this area
58 Total Sales
Map
Source: Canopy MLS (Canopy Realtor® Association)
MLS Number: 4207799
APN: 015-332-73
- 9208 Detroiter Dr
- 12904 Windy Lea Ln
- 12313 Walden Lea Dr
- 12928 Windy Lea Ln
- 0 Mccoy Rd
- 13014 Windy Lea Ln
- 00 Stratton Farm Rd
- 9423 Harlow Creek Rd
- 12426 Stone Garden Dr
- 12450 Stone Garden Dr
- 12602 Angel Oak Dr
- 12610 Angel Oak Dr
- 8917 New Oak Ln
- 9313 Gilead Hill Ct
- 8311 McIlwaine Rd
- 9221 Old Barnette Place
- 9116 Torrence Creek Ct
- 12812 Bradford Hill Ln
- 9029 Torrence Crossing Dr
- 12708 Boulder Run
