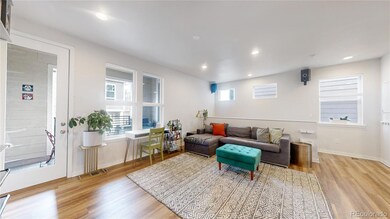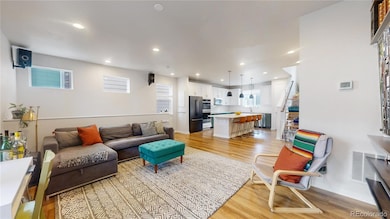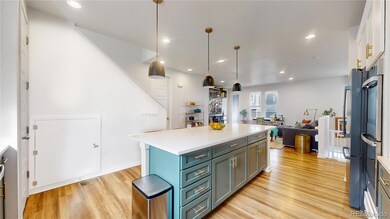
11916 Peakview Ln Broomfield, CO 80021
Estimated payment $3,755/month
Highlights
- Rooftop Deck
- City View
- Double Oven
- Primary Bedroom Suite
- Traditional Architecture
- Balcony
About This Home
Stunning MOUNTAIN and CITY Views with PRIVATE Rooftop Terrace!!
Welcome to this breathtaking gem nestled in the highly sought-after Ridge at Broomfield. This impeccably maintained 3-story home is move-in ready and showcases unparalleled mountain views from every angle. Featuring 4 spacious bedrooms, 3 modern bathrooms, and two incredible outdoor spaces—a balcony and a 552 sqft rooftop deck—this property is the epitome of Colorado living.
The open and light-filled floor plan with 9-foot ceilings, creates an inviting atmosphere, perfect for relaxation or entertaining. The updated kitchen is a chef’s dream, boasting sleek quartz countertops, induction stove, stainless steel appliances, and ample cabinetry. Flowing seamlessly into the cozy living room, the space is ideal for creating lasting memories.
The primary suite is a tranquil retreat, complete with a walk-in closet and an en-suite bathroom featuring dual vanities. Three additional bedrooms offer versatility for bedrooms, guest rooms, or a home office.
Retreat outside to your private rooftop terrace, a show-stopping space equipped with gas and water hookups—perfect for gardening, outdoor cooking, or simply soaking in the breathtaking 360-degree views of the mountains and city skyline. A second outdoor balcony provides even more space to relax and enjoy Colorado’s natural beauty. The attached 2-car garage adds convenience and extra storage. This home’s unbeatable location provides easy access to parks, trails, and open spaces. You’re also minutes from Flatiron Crossing, local dining, and have easy access to both Boulder and Denver.
Don’t miss this opportunity to own a home that truly has it all—modern finishes, stunning views, and a lifestyle you’ll love. Make this home yours today!
Listing Agent
Coldwell Banker Realty 18 Brokerage Email: ASKAlisonK@gmail.com,203-981-4337 License #100090640 Listed on: 02/07/2025

Home Details
Home Type
- Single Family
Est. Annual Taxes
- $3,717
Year Built
- Built in 2020
Lot Details
- 1,705 Sq Ft Lot
- Property is zoned PUD
HOA Fees
- $160 Monthly HOA Fees
Parking
- 2 Car Attached Garage
Property Views
- City
- Mountain
Home Design
- Traditional Architecture
- Frame Construction
- Composition Roof
- Stone Siding
Interior Spaces
- 1,963 Sq Ft Home
- 3-Story Property
- Ceiling Fan
- Living Room
Kitchen
- Eat-In Kitchen
- Double Oven
- Microwave
- Dishwasher
- Kitchen Island
- Disposal
Flooring
- Laminate
- Tile
Bedrooms and Bathrooms
- Primary Bedroom Suite
- Walk-In Closet
Laundry
- Laundry Room
- Dryer
- Washer
Eco-Friendly Details
- Smoke Free Home
Outdoor Features
- Balcony
- Rooftop Deck
Schools
- Lukas Elementary School
- Wayne Carle Middle School
- Standley Lake High School
Utilities
- Forced Air Heating and Cooling System
- Cable TV Available
Community Details
- Association fees include ground maintenance, sewer, snow removal, trash
- Vista Management Associates Association, Phone Number (303) 429-2611
- Ridge At Broomfield Subdivision
Listing and Financial Details
- Exclusions: Seller's Personal Property
- Assessor Parcel Number R8873295
Map
Home Values in the Area
Average Home Value in this Area
Tax History
| Year | Tax Paid | Tax Assessment Tax Assessment Total Assessment is a certain percentage of the fair market value that is determined by local assessors to be the total taxable value of land and additions on the property. | Land | Improvement |
|---|---|---|---|---|
| 2025 | $3,717 | $43,830 | $8,710 | $35,120 |
| 2024 | $3,717 | $41,750 | $8,000 | $33,750 |
| 2023 | $3,717 | $47,140 | $9,040 | $38,100 |
| 2022 | $3,214 | $35,420 | $6,600 | $28,820 |
| 2021 | $3,293 | $36,440 | $6,790 | $29,650 |
| 2020 | $2,381 | $25,960 | $5,360 | $20,600 |
| 2019 | $1,620 | $17,680 | $17,680 | $0 |
| 2018 | $640 | $6,820 | $6,820 | $0 |
| 2017 | $6 | $10 | $10 | $0 |
Property History
| Date | Event | Price | Change | Sq Ft Price |
|---|---|---|---|---|
| 08/07/2025 08/07/25 | Price Changed | $599,900 | 0.0% | $306 / Sq Ft |
| 08/07/2025 08/07/25 | For Sale | $599,900 | -7.7% | $306 / Sq Ft |
| 04/24/2025 04/24/25 | Off Market | $650,000 | -- | -- |
| 04/03/2025 04/03/25 | Price Changed | $650,000 | -3.0% | $331 / Sq Ft |
| 02/27/2025 02/27/25 | Price Changed | $670,000 | -2.9% | $341 / Sq Ft |
| 02/07/2025 02/07/25 | For Sale | $690,000 | -- | $352 / Sq Ft |
Purchase History
| Date | Type | Sale Price | Title Company |
|---|---|---|---|
| Special Warranty Deed | $527,000 | American Home T&E Co |
Mortgage History
| Date | Status | Loan Amount | Loan Type |
|---|---|---|---|
| Open | $421,562 | New Conventional |
Similar Homes in the area
Source: REcolorado®
MLS Number: 4211896
APN: 1717-06-1-06-048
- 518 Zircon Way
- 1529 Aster Ct
- 333 N Snowmass Cir
- 903 Grays Peak Dr
- 3268 Castle Peak Ave
- 3151 Huron Peak Ave
- 2960 E Yarrow Cir
- 2937 W Yarrow Cir
- 2905 E Yarrow Cir
- 345 Onyx Way
- 2909 Basil Place
- 2926 Castle Peak Ave
- 2855 Rock Creek Cir Unit 211
- 2855 Rock Creek Cir Unit 233
- 2855 Rock Creek Cir Unit 191
- 2680 Westview Way Unit 55
- 2643 Nicholas Way Unit 56
- 729 Topaz St
- 2321 Lakeshore Ln Unit 10
- 2323 Lakeshore Ln Unit 11
- 11996 Ridge Pkwy
- 11815 Ridge Pkwy
- 3682 Castle Peak Ave
- 250-250 Summit Blvd
- 210 Summit Blvd
- 501 Summit Blvd
- 2680 Westview Way
- 2663 Nicholas Way
- 2643 Nicholas Way
- 460 Flatiron Blvd
- 2200 S Tyler Dr
- 2372 Bristol St
- 355 Eldorado Blvd
- 479 Interlocken Blvd
- 400 Interlocken Crescent
- 401 Interlocken Blvd
- 270 E Flatiron Crossing Dr
- 2016 Oxford Ln
- 2154 Concord Ln
- 1402 S Union Ct






