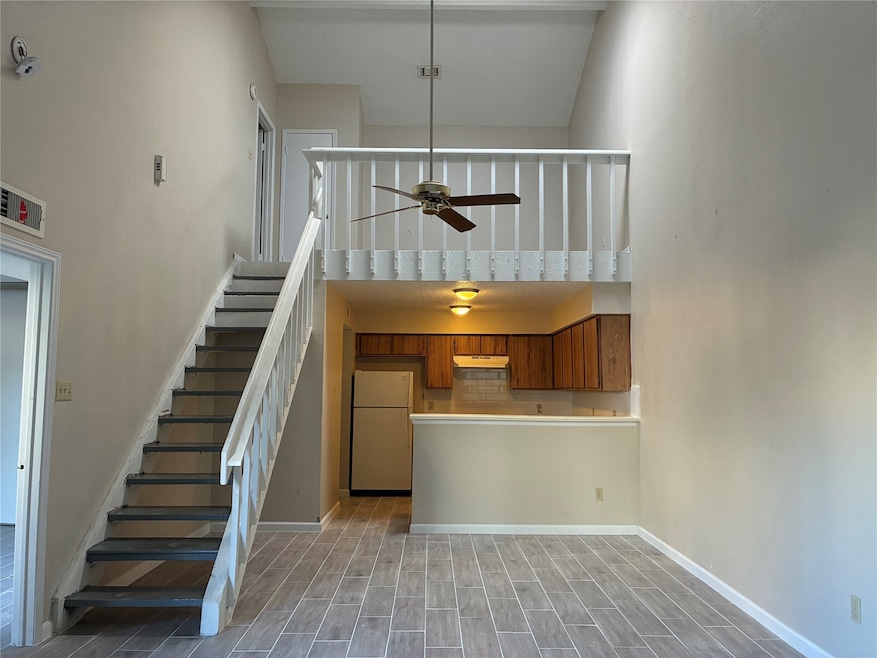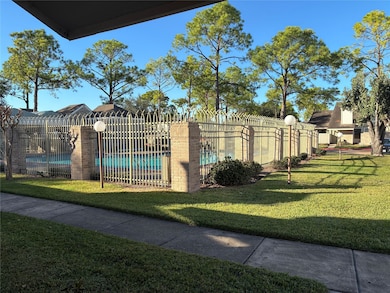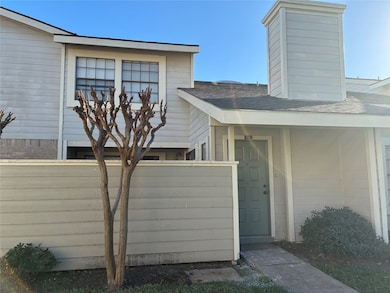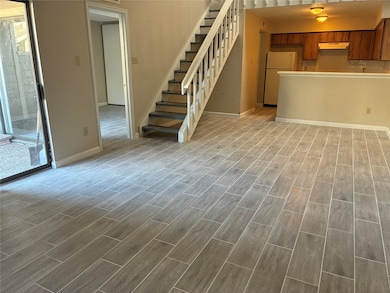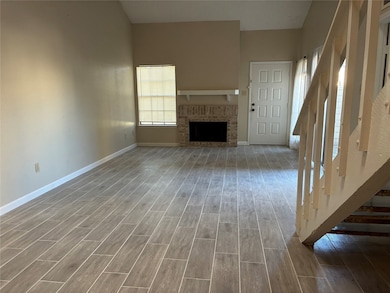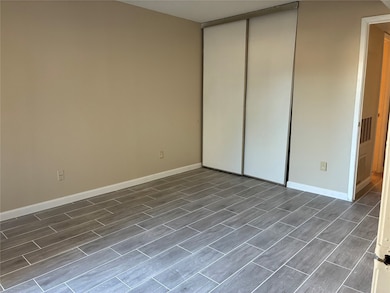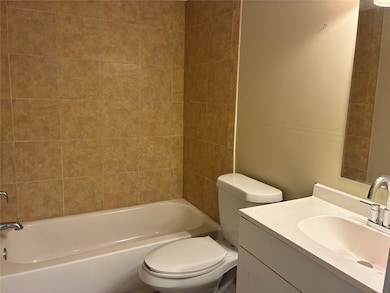11917 Bob White Dr Unit 881 Houston, TX 77035
Brays Oaks NeighborhoodHighlights
- 444,442 Sq Ft lot
- Game Room
- Soaking Tub
- Contemporary Architecture
- Community Pool
- 1 Detached Carport Space
About This Home
Beautiful 2-Bedroom Townhouse in Quiet Gated Community. This bright and spacious townhouse features all-new tile flooring (no carpet!) and an open floor plan enhanced by a skylight that fills the space with natural light. The primary bedroom is conveniently located downstairs, complete with a full bath and generous closet space. The split-level layout provides excellent privacy, with an upstairs sitting area, bedroom, and full bath—perfect for guests or shared living. Enjoy a cozy fireplace in the living area, and a kitchen that flows seamlessly into the dining and living spaces. The home is just steps away from the community pool, offering relaxation and convenience. All appliances are included, including a stackable washer and dryer. HOA covers water, garbage pickup, roof, foundation, exterior maintenance, and includes one assigned parking space. Fantastic location—only 20 minutes to the Medical Center, 20 minutes to Downtown Houston, and 15 minutes to the Galleria.
Townhouse Details
Home Type
- Townhome
Est. Annual Taxes
- $2,684
Year Built
- Built in 1983
Lot Details
- 10.2 Acre Lot
- North Facing Home
- Cleared Lot
Home Design
- Contemporary Architecture
Interior Spaces
- 1,252 Sq Ft Home
- 2-Story Property
- Ceiling Fan
- Wood Burning Fireplace
- Combination Dining and Living Room
- Game Room
- Concrete Flooring
- Stacked Washer and Dryer
Kitchen
- Electric Oven
- Electric Range
- Dishwasher
- Disposal
Bedrooms and Bathrooms
- 2 Bedrooms
- 2 Full Bathrooms
- Soaking Tub
Home Security
Parking
- 1 Detached Carport Space
- Assigned Parking
- Controlled Entrance
Schools
- Anderson Elementary School
- Fondren Middle School
- Westbury High School
Utilities
- Central Heating and Cooling System
Listing and Financial Details
- Property Available on 11/7/25
- Long Term Lease
Community Details
Overview
- Randall Management Association
- Fondren Sw Tempo T/H Sec 03 Subdivision
Recreation
- Community Pool
Pet Policy
- Call for details about the types of pets allowed
- Pet Deposit Required
Security
- Fire and Smoke Detector
Map
Source: Houston Association of REALTORS®
MLS Number: 54809324
APN: 1158100140008
- 11957 Bob White Dr Unit 863
- 11889 Bob White Dr Unit 10-830
- 11963 Bob White Dr Unit 854
- 6217 Ludington Dr Unit 20-915
- 11881 Bob White Dr Unit 828
- 6239 Ludington Dr Unit 22-928
- 11983 Bob White Dr Unit 17-852
- 6261 Ludington Dr Unit 1-804
- 12018 Willow Trail
- 12019 Bob White Dr
- 12011 Bob White Dr
- 6315 Dellfern Dr
- 12033 Bob White Dr
- 6031 Dellfern Dr
- 6027 Dellfern Dr
- 6014 Dawnridge Dr
- 6035 Cartagena St
- 12102 Bob White Dr Unit 121
- 6305 Dryad Dr Unit 630
- 12114 Bob White Dr Unit 121
- 11957 Bob White Dr Unit 863
- 11941 Bob White Dr Unit 19-867
- 12018 Willow Trail
- 12045 Willow Trail
- 6315 Dellfern Dr
- 12033 Bob White Dr
- 6303 Southwood Ct S
- 6035 Cartagena St
- 6031 Cerritos Dr
- 6334 Ivyknoll Dr
- 6347 Cattails Ln Unit 63
- 6324 Shadow Tree Dr Unit 632
- 6014 Lattimer Dr
- 12250 Coppertree Ln
- 11806 Hillcroft Ave
- 12119 Dunlap St
- 12247 Sunset Meadow Ln
- 11714 Hillcroft St Unit ID1019510P
- 12218 Hillcroft St
- 6363 W Airport Blvd
