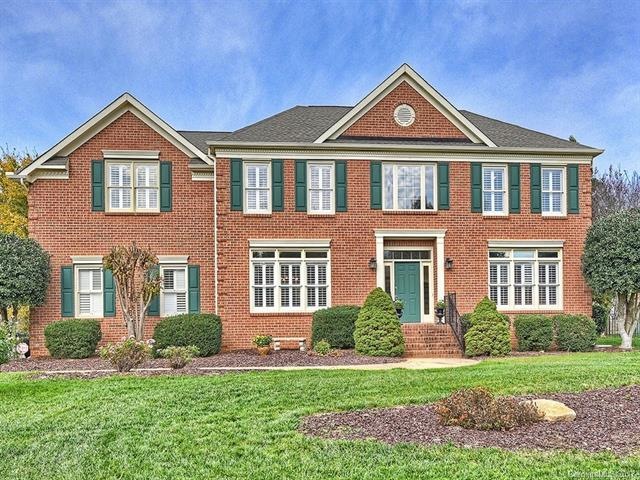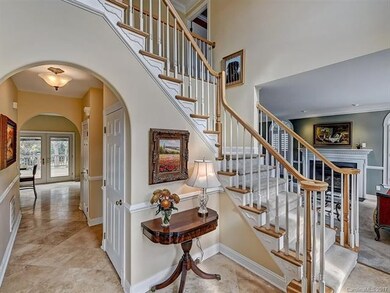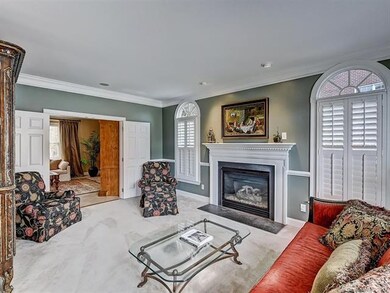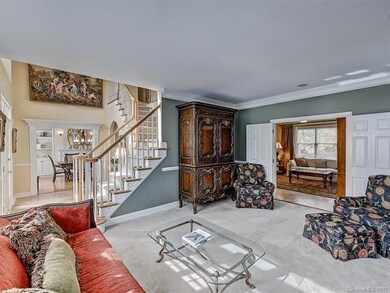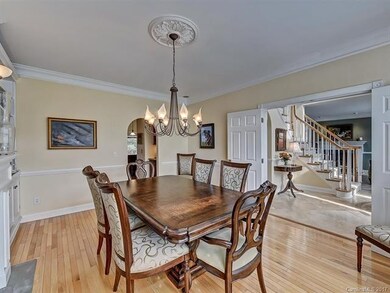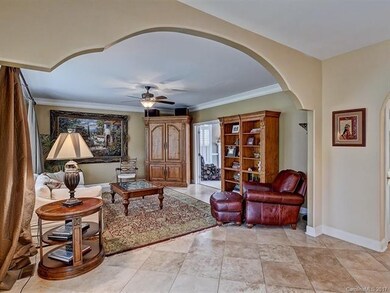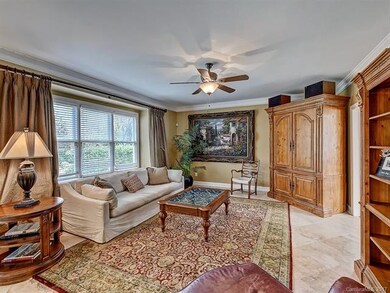
11917 Chevis Ct Charlotte, NC 28277
Providence NeighborhoodHighlights
- In Ground Pool
- Open Floorplan
- Wood Flooring
- Ardrey Kell High Rated A+
- Transitional Architecture
- Attached Garage
About This Home
As of July 2025Immaculate 2 story brick home on a cul-de-sac. Formal rms w/ beautiful molding, tons of windows, plantation shutters, arched openings, built-in shelving & cabinetry, hardwds, stone & brand new carpet. Butlers pantry, gourmet kitchen w/cherry countertop island, pendant lighting, granite countertops & stainless appliances. Family rm leads to deck, flat backyard & pool. Master bedrm w/ trey ceiling & stone bathrm, garden tub. All bedrms have bath access. Bonus rm & office. Back staircase, garage.
Last Agent to Sell the Property
Corcoran HM Properties License #114184 Listed on: 12/13/2017

Home Details
Home Type
- Single Family
Year Built
- Built in 1999
Lot Details
- Level Lot
- Irrigation
HOA Fees
- $25 Monthly HOA Fees
Parking
- Attached Garage
Home Design
- Transitional Architecture
Interior Spaces
- Open Floorplan
- Gas Log Fireplace
- Crawl Space
- Pull Down Stairs to Attic
- Kitchen Island
Flooring
- Wood
- Stone
Bedrooms and Bathrooms
- Walk-In Closet
Pool
- In Ground Pool
Community Details
- Community Association Management Association, Phone Number (704) 565-5009
Listing and Financial Details
- Assessor Parcel Number 22919114
Ownership History
Purchase Details
Home Financials for this Owner
Home Financials are based on the most recent Mortgage that was taken out on this home.Purchase Details
Home Financials for this Owner
Home Financials are based on the most recent Mortgage that was taken out on this home.Purchase Details
Purchase Details
Home Financials for this Owner
Home Financials are based on the most recent Mortgage that was taken out on this home.Purchase Details
Home Financials for this Owner
Home Financials are based on the most recent Mortgage that was taken out on this home.Similar Homes in the area
Home Values in the Area
Average Home Value in this Area
Purchase History
| Date | Type | Sale Price | Title Company |
|---|---|---|---|
| Warranty Deed | $1,020,000 | None Listed On Document | |
| Warranty Deed | $496,000 | None Available | |
| Interfamily Deed Transfer | -- | None Available | |
| Warranty Deed | $430,000 | -- | |
| Warranty Deed | $326,500 | -- |
Mortgage History
| Date | Status | Loan Amount | Loan Type |
|---|---|---|---|
| Open | $1,020,000 | New Conventional | |
| Previous Owner | $195,103 | New Conventional | |
| Previous Owner | $222,000 | New Conventional | |
| Previous Owner | $279,242 | Unknown | |
| Previous Owner | $43,000 | Credit Line Revolving | |
| Previous Owner | $344,000 | Purchase Money Mortgage | |
| Previous Owner | $50,000 | Credit Line Revolving | |
| Previous Owner | $295,000 | Unknown | |
| Previous Owner | $50,000 | Credit Line Revolving | |
| Previous Owner | $255,600 | No Value Available |
Property History
| Date | Event | Price | Change | Sq Ft Price |
|---|---|---|---|---|
| 07/23/2025 07/23/25 | Sold | $1,020,000 | -2.8% | $288 / Sq Ft |
| 05/31/2025 05/31/25 | Price Changed | $1,049,000 | -2.8% | $296 / Sq Ft |
| 05/09/2025 05/09/25 | For Sale | $1,079,000 | +5.8% | $305 / Sq Ft |
| 05/03/2025 05/03/25 | Off Market | $1,020,000 | -- | -- |
| 05/02/2025 05/02/25 | For Sale | $1,079,000 | +117.5% | $305 / Sq Ft |
| 01/25/2018 01/25/18 | Sold | $496,000 | -9.0% | $139 / Sq Ft |
| 01/10/2018 01/10/18 | Pending | -- | -- | -- |
| 12/13/2017 12/13/17 | For Sale | $545,000 | -- | $153 / Sq Ft |
Tax History Compared to Growth
Tax History
| Year | Tax Paid | Tax Assessment Tax Assessment Total Assessment is a certain percentage of the fair market value that is determined by local assessors to be the total taxable value of land and additions on the property. | Land | Improvement |
|---|---|---|---|---|
| 2024 | $6,145 | $791,200 | $175,000 | $616,200 |
| 2023 | $6,145 | $791,200 | $175,000 | $616,200 |
| 2022 | $4,834 | $487,900 | $125,000 | $362,900 |
| 2021 | $4,823 | $487,900 | $125,000 | $362,900 |
| 2020 | $4,815 | $487,900 | $125,000 | $362,900 |
| 2019 | $4,800 | $487,900 | $125,000 | $362,900 |
| 2018 | $4,979 | $373,900 | $70,000 | $303,900 |
| 2016 | $4,893 | $373,900 | $70,000 | $303,900 |
| 2015 | $4,882 | $373,900 | $70,000 | $303,900 |
| 2014 | $4,864 | $373,900 | $70,000 | $303,900 |
Agents Affiliated with this Home
-
Tommy Hill

Seller's Agent in 2025
Tommy Hill
Your House Pros
(202) 270-0060
3 in this area
67 Total Sales
-
Chris Black

Buyer's Agent in 2025
Chris Black
Cottingham Chalk
(704) 364-1700
3 in this area
26 Total Sales
-
Margaret Wood

Seller's Agent in 2018
Margaret Wood
Corcoran HM Properties
(704) 904-6022
55 Total Sales
-
Bob Bunzey

Buyer's Agent in 2018
Bob Bunzey
ERA Live Moore
(704) 907-4131
1 in this area
76 Total Sales
Map
Source: Canopy MLS (Canopy Realtor® Association)
MLS Number: CAR3344256
APN: 229-191-14
- 5318 Providence Country Club Dr
- 5434 Shoal Brook Ct
- 13101 Kensworth Ct
- 5125 Belicourt Dr
- 5101 Belicourt Dr
- 5201 Jupiter Hills Ct
- 12711 Duncourtney Ln
- 6514 Honeymeade Cir
- 11435 Red Rust Ln
- 11439 Red Rust Ln
- 6615 Springs Mill Rd
- 5946 Ardrey Kell Rd
- 11679 Red Rust Ln
- 8512 Longview Club Dr
- 5931 Ardrey Kell Rd
- 12001 Pine Valley Club Dr
- 11723 Oakland Hills Place
- 5862 Ardrey Kell Rd
- 11023 Kilkenny Dr
- 4042 Blossom Hill Dr
